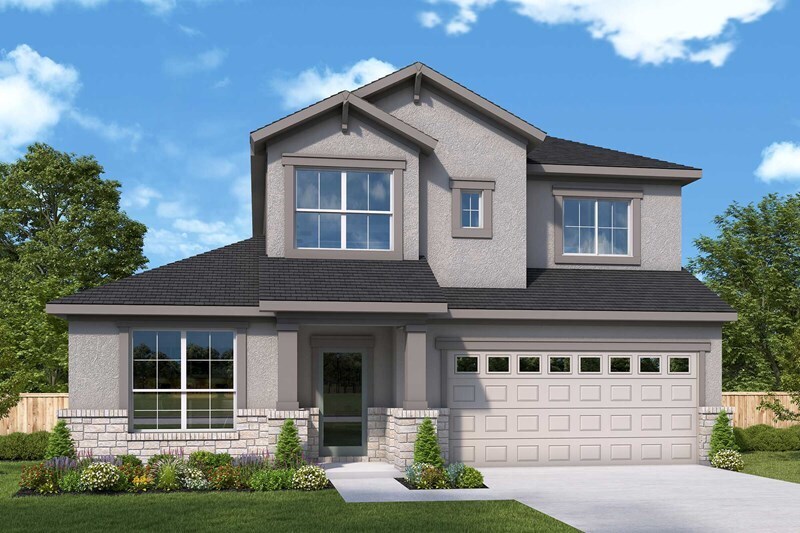Estimated payment starting at $4,269/month
Total Views
835
5
Beds
3
Baths
2,663
Sq Ft
$252
Price per Sq Ft
Highlights
- New Construction
- Clubhouse
- Community Pool
- Bee Cave Elementary School Rated A
- Views Throughout Community
- Hiking Trails
About This Floor Plan
The Morrison Plan by David Weekley Homes is available in the Provence community in Austin, TX 78738, starting from $672,000. This design offers approximately 2,663 square feet and is available in Travis County, with nearby schools such as Lake Travis High School, Bee Cave Elementary School, and Bee Cave Middle School.
Sales Office
All tours are by appointment only. Please contact sales office to schedule.
Sales Team
Cade McCrary
Office Address
8212 Bouvreuil Dr
Austin, TX 78738
Driving Directions
Home Details
Home Type
- Single Family
HOA Fees
- $83 Monthly HOA Fees
Parking
- 2 Car Attached Garage
- Front Facing Garage
Home Design
- New Construction
Interior Spaces
- 2,663 Sq Ft Home
- 2-Story Property
- Basement
Bedrooms and Bathrooms
- 5 Bedrooms
- 3 Full Bathrooms
Community Details
Overview
- Views Throughout Community
- Greenbelt
Amenities
- Clubhouse
- Amenity Center
Recreation
- Community Pool
- Park
- Hiking Trails
- Trails
Map
About the Builder
Founded in 1976 in Houston, Texas, David Weekley Homes has grown to become one of the largest privately held home builders in America, spanning across 13 states and 19 markets. They're passionate about delighting their Customers, building exceptional homes, caring for their Team, and making a difference in the communities in which they live and work.
Nearby Homes
- Provence - 50'
- 6401 Destiny Hills Dr
- 17650 Hamilton Pool Rd
- 17650-A Hamilton Pool Rd
- 17650-C Hamilton Pool Rd
- Provence
- Provence - 60'
- Provence
- Provence - 50s
- 16800 Whispering Breeze Dr
- 6104 Dusk Light Cove
- Provence - 70s
- 6508 Madrone Tree Ln
- 6321 Madrone Tree Ln
- 6513 Madrone Tree Ln
- 6516 Madrone Tree Ln
- Provence - 60s
- 17105 Morning Grove Ln
- 15765 Hamilton Pool Rd
- 17201 Morning Grove Ln

