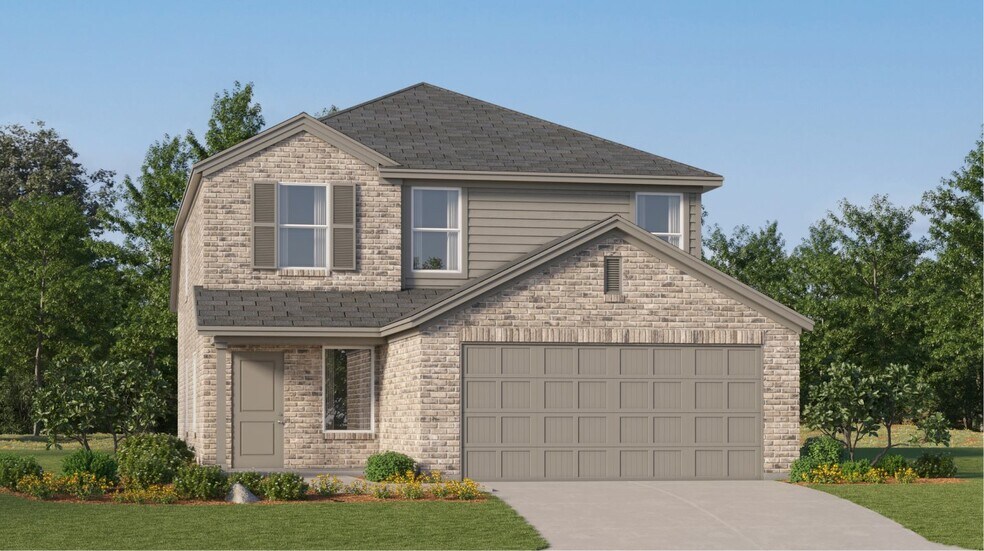
Verified badge confirms data from builder
Beasley, TX 77417
Estimated payment starting at $1,935/month
Total Views
786
4
Beds
2.5
Baths
1,951
Sq Ft
$147
Price per Sq Ft
Highlights
- Waterpark
- New Construction
- Clubhouse
- Fitness Center
- Primary Bedroom Suite
- Main Floor Primary Bedroom
About This Floor Plan
This new two-story home boasts a spacious and modern design. On the first floor, a flexible open-concept floorplan combines the kitchen, living and dining areas, and the luxurious owner’s suite is tucked into a private rear corner with a spa-inspired bathroom and walk-in closet. On the second floor, three secondary bedrooms surround a versatile loft for convenient shared living.
Sales Office
Hours
| Monday - Saturday |
10:00 AM - 6:00 PM
|
| Sunday |
12:00 PM - 6:00 PM
|
Office Address
10738 Sky Creek Ln
Beasley, TX 77417
Home Details
Home Type
- Single Family
HOA Fees
- $131 Monthly HOA Fees
Parking
- 2 Car Attached Garage
- Front Facing Garage
Home Design
- New Construction
Interior Spaces
- 1,951 Sq Ft Home
- 2-Story Property
- Living Room
- Dining Room
- Open Floorplan
- Loft
- Luxury Vinyl Plank Tile Flooring
- Quartz Countertops
Bedrooms and Bathrooms
- 4 Bedrooms
- Primary Bedroom on Main
- Primary Bedroom Suite
- Walk-In Closet
- Powder Room
- Primary bathroom on main floor
- Quartz Bathroom Countertops
- Bathtub with Shower
Laundry
- Laundry Room
- Laundry on main level
Eco-Friendly Details
- Energy-Efficient Insulation
- Energy-Efficient Hot Water Distribution
Outdoor Features
- Courtyard
- Covered Patio or Porch
Community Details
Overview
- Near Conservation Area
Amenities
- Courtyard
- Clubhouse
- Community Center
- Card Room
- Amenity Center
- Community Wi-Fi
Recreation
- Community Basketball Court
- Volleyball Courts
- Pickleball Courts
- Sport Court
- Community Playground
- Fitness Center
- Waterpark
- Community Pool
- Splash Pad
- Park
- Tot Lot
- Dog Park
- Event Lawn
- Hiking Trails
- Trails
Map
Other Plans in Emberly - Cottage Collection
About the Builder
Since 1954, Lennar has built over one million new homes for families across America. They build in some of the nation’s most popular cities, and their communities cater to all lifestyles and family dynamics, whether you are a first-time or move-up buyer, multigenerational family, or Active Adult.
Nearby Homes
- Emberly - Fairway Collection
- Emberly - Classic Collection
- Emberly - Cottage Collection
- Emberly - Avante Collection
- Emberly - 55
- Emberly
- Emberly
- Emberly
- Emberly
- Emberly
- Emberly - 45'
- 1006 Whispering Winds Dr
- 1126 Whispering Winds Dr
- 0 U S 59
- 8910 U S 59
- Lot 59 Cliff View
- 422 Fm 360 Rd
- 402 Fm 360 Rd
- 400 Fm 360 Rd
- 0 Fm 2919 Unit 82726436






