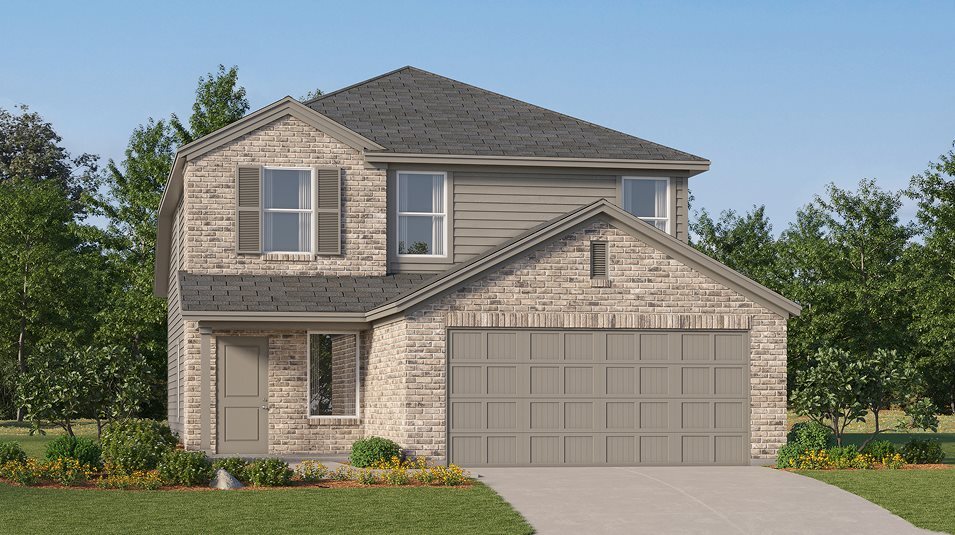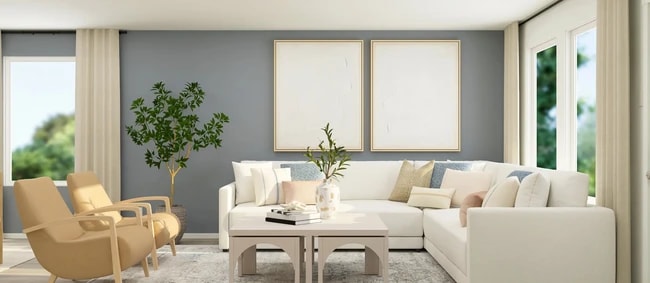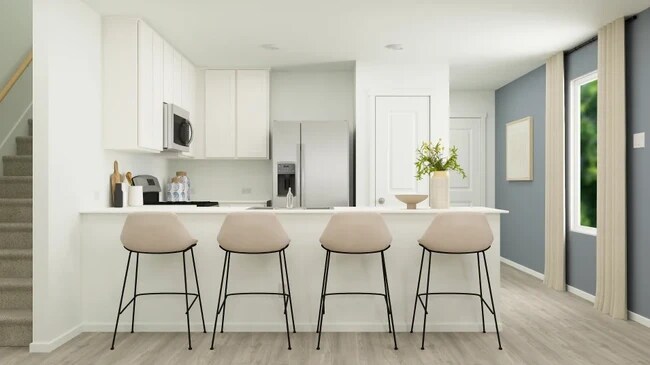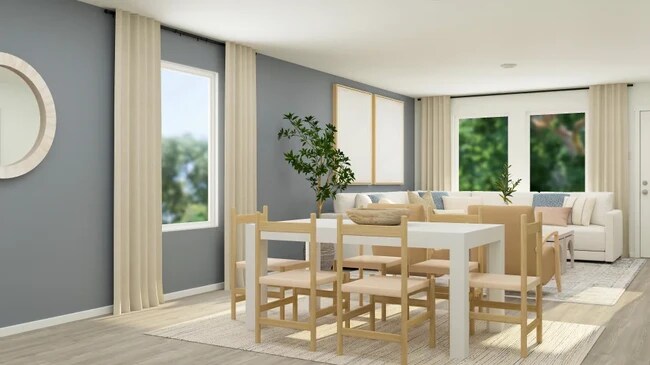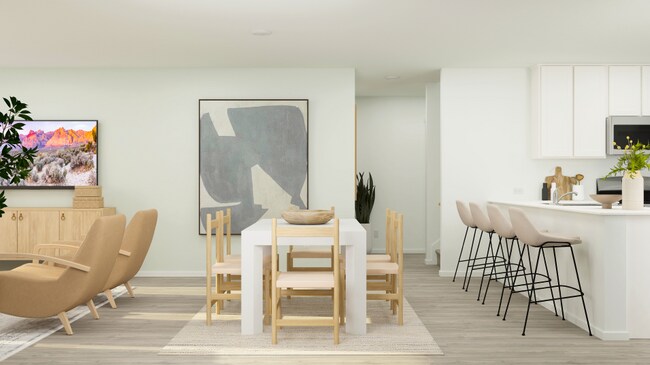
Estimated payment starting at $1,603/month
Total Views
33
4
Beds
2.5
Baths
1,867
Sq Ft
$137
Price per Sq Ft
Highlights
- New Construction
- Bennett Elementary School Rated A
- No HOA
About This Floor Plan
This new two-story home boasts a spacious and modern design. On the first floor, a flexible open-concept floorplan combines the kitchen, living and dining areas, and the luxurious owner’s suite is tucked into a private rear corner with a spa-inspired bathroom and walk-in closet. On the second floor, three secondary bedrooms surround a versatile loft for convenient shared living.
Sales Office
Hours
| Monday |
10:00 AM - 6:30 PM
|
| Tuesday |
10:00 AM - 6:30 PM
|
| Wednesday |
10:00 AM - 6:30 PM
|
| Thursday |
10:00 AM - 6:30 PM
|
| Friday |
10:00 AM - 6:30 PM
|
| Saturday |
10:00 AM - 6:30 PM
|
| Sunday |
12:00 PM - 6:30 PM
|
Office Address
1215 Good Prairie Ave
Wolfforth, TX 79382
Home Details
Home Type
- Single Family
HOA Fees
- No Home Owners Association
Parking
- 2 Car Garage
Home Design
- New Construction
Interior Spaces
- 2-Story Property
Bedrooms and Bathrooms
- 4 Bedrooms
Map
Other Plans in The Overlook - The Overlook at Alcove
About the Builder
Since 1954, Lennar has built over one million new homes for families across America. They build in some of the nation’s most popular cities, and their communities cater to all lifestyles and family dynamics, whether you are a first-time or move-up buyer, multigenerational family, or Active Adult.
Nearby Homes
- The Overlook - The Overlook at Alcove
- 618 E 13th St
- 616 E 13th St
- 614 E 13th St
- 612 E 13th St
- The Overlook
- 601 E 13th St
- 615 E 13th St
- 1207 Bryan Ave
- 1401 Durham Ave
- 1404 Durham Ave
- 0 14th St Unit 202501300
- 1405 Durham Ave
- 1406 Durham Ave
- 310 E 16th St
- 707 E 18th St
- 705 E 18th St
- Overlook West
- 205 17th St
- 712 E 19th St
