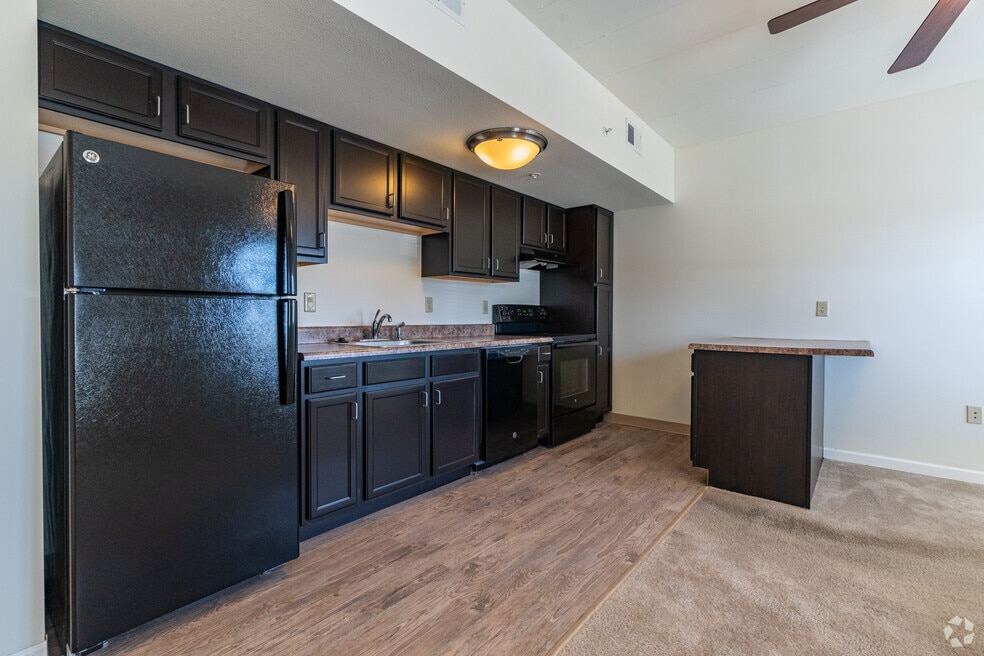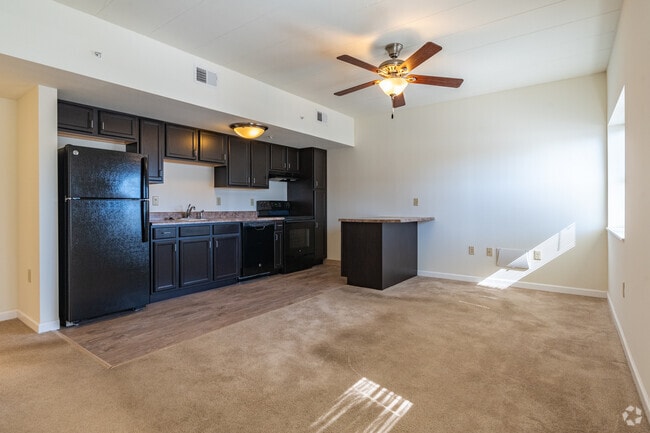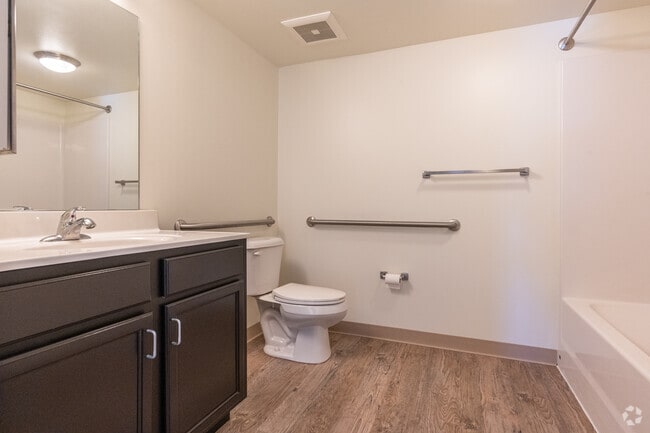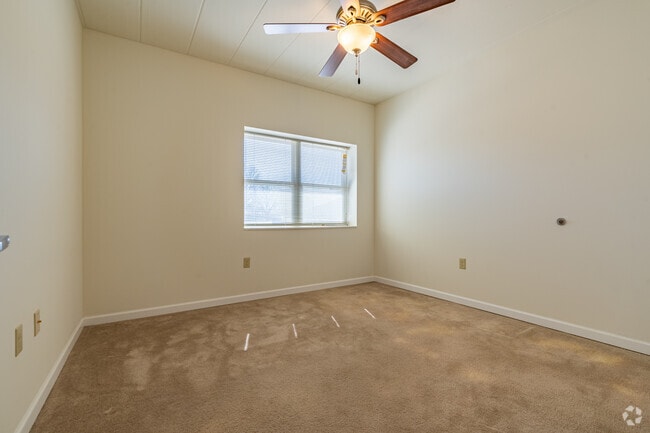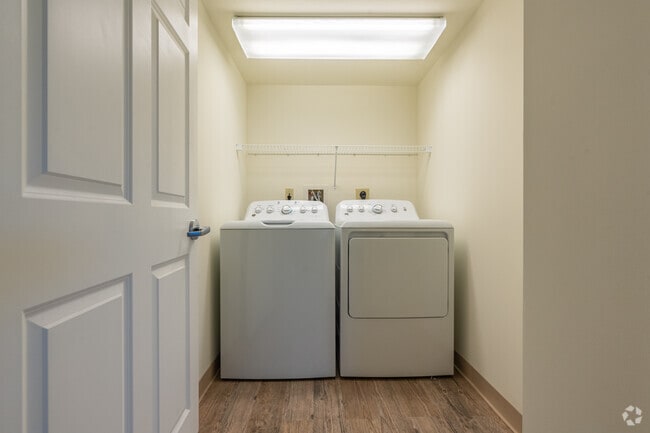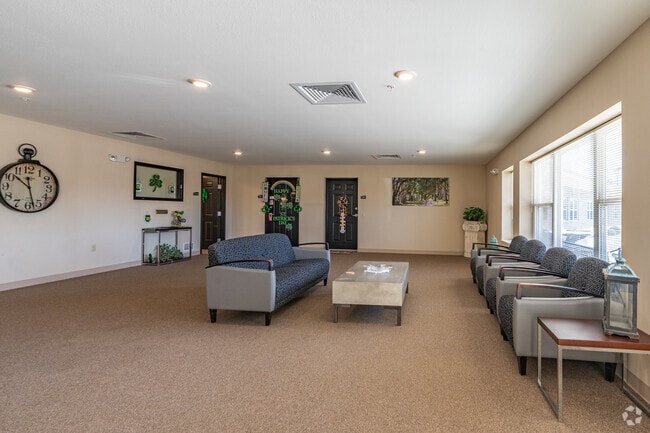About Morton Estates
Morton Estates features beautiful one and two bedroom apartment homes designed for adults 55 and over. Each spacious floor plan includes modern amenities you would expect to find in a luxury home, at affordable rental rates: a fully-equipped gourmet kitchen with energy-efficient appliances, exceptional closet space, central air conditioning, and a laundry room which includes a full-size washer and dryer! The common space provides comforts of contemporary living which include a business center with computer workstations, fitness center and media room. Contact us today!
*Minimum income to qualify must be greater than or equal to 2x the asking rent
*This institution is an equal opportunity provider and employer.
*Qualification for residency is determined by Multifamily Tax Subsidy income guidelines issued by the US Department of Housing and Urban Development each year and therefore is subject to change.

Pricing and Floor Plans
1 Bedroom
1 Bedroom
$408 - $917
1 Bed, 1 Bath, 584 Sq Ft
$400 deposit
/assets/images/102/property-no-image-available.png
| Unit | Price | Sq Ft | Availability |
|---|---|---|---|
| -- | $408 | 584 | Soon |
2 Bedrooms
2 Bedroom
$1,092
2 Beds, 1 Bath, 804 Sq Ft
$400 deposit
/assets/images/102/property-no-image-available.png
| Unit | Price | Sq Ft | Availability |
|---|---|---|---|
| -- | $1,092 | 804 | Soon |
Fees and Policies
The fees below are based on community-supplied data and may exclude additional fees and utilities.One-Time Basics
Due at Application Due at Move InPets
Property Fee Disclaimer: Standard Security Deposit subject to change based on screening results; total security deposit(s) will not exceed any legal maximum. Resident may be responsible for maintaining insurance pursuant to the Lease. Some fees may not apply to apartment homes subject to an affordable program. Resident is responsible for damages that exceed ordinary wear and tear. Some items may be taxed under applicable law. This form does not modify the lease. Additional fees may apply in specific situations as detailed in the application and/or lease agreement, which can be requested prior to the application process. All fees are subject to the terms of the application and/or lease. Residents may be responsible for activating and maintaining utility services, including but not limited to electricity, water, gas, and internet, as specified in the lease agreement.
Map
- 1021 E Madison St
- 1043 E Jefferson St
- 300 S Kansas Ave
- 324 S Kansas Ave
- 314 N Oklahoma Ave
- 329 Pocono Ave
- 1156 Brentwood Rd
- 430 N Montana Ave
- 328 N 3rd Ave
- 353 Pocono Ave
- 324 N 2nd Ave
- 517 E Tyler St
- 505 E Tyler St
- 519 Ohio Ct
- 360 E Edgewood St
- 1414 S Missouri Ave
- 392 E Forestwood St
- 315 E Birchwood St
- 428 N Bauman Ave
- 452 N Bauman Ave
- 1500 S Missouri Ave
- 661 Harding Rd
- 120 E Queenwood Rd
- 150 Yordy Rd
- 2010 W Jackson St
- 107 Chestnut Dr
- 1100 Kern Rd
- 1110 Jessie St
- 1304 W Jefferson St
- 135 Shadoway Dr Unit C
- 326 E Sheen Ave
- 100 Pheasant Run
- 800 Mallard Way
- 1007 Mallard Way
- 130 N Main St
- 501 W Washington St
- 1328 Hilltop Dr
- 2224 N Glendale Dr
- 125 Arrow St
- 311 SW Water St
