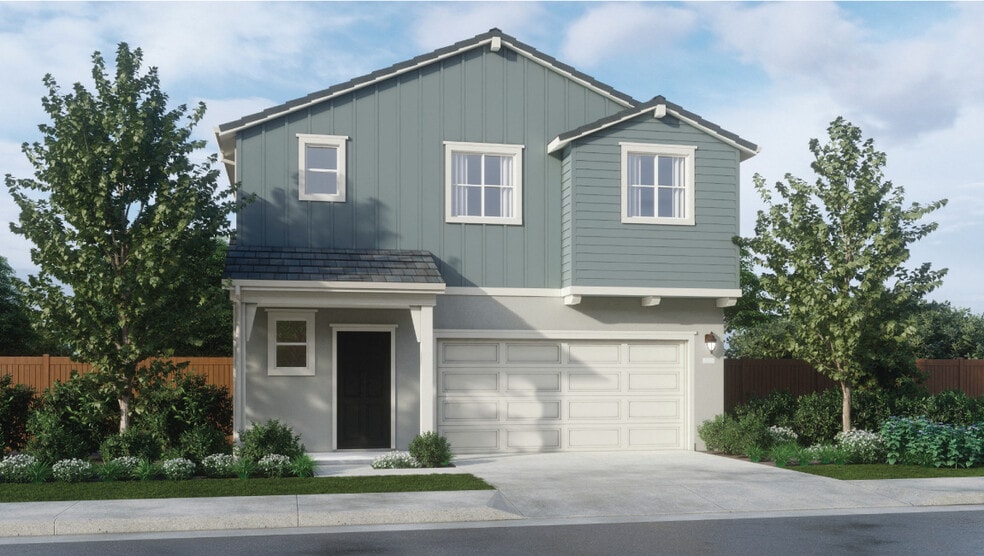
Estimated payment starting at $4,202/month
Highlights
- New Construction
- Primary Bedroom Suite
- Great Room
- American Canyon High School Rated A-
- Loft
- Quartz Countertops
About This Floor Plan
This efficiently designed two-story home features three bedrooms, two baths and a convenient first-level powder room with approximately 1,583 square feet. Entertaining is easy with an open-concept great room joined to a spacious eat-in kitchen with plenty of counter space, along with two useful pantries for storage. Upstairs opens to the loft and the three bedrooms for relaxing. Imagine movie night, game day or remote working in the spacious loft. Down the hall, you'll find two secondary bedrooms, a full bathroom with a tub and a laundry space. The primary bedroom features a walk-in closet, a primary bath with double vanity, a walk-in shower, and a separate water closet. The attached two-car garage offers extra storage space for recreational gear or vehicles.
Sales Office
| Monday |
1:00 PM - 5:00 PM
|
| Tuesday |
10:00 AM - 5:00 PM
|
| Wednesday |
10:00 AM - 5:00 PM
|
| Thursday |
10:00 AM - 5:00 PM
|
| Friday |
10:00 AM - 5:00 PM
|
| Saturday |
10:00 AM - 5:00 PM
|
| Sunday |
10:00 AM - 5:00 PM
|
Home Details
Home Type
- Single Family
Lot Details
- Fenced Yard
- Landscaped
Parking
- 2 Car Attached Garage
- Front Facing Garage
Home Design
- New Construction
Interior Spaces
- 2-Story Property
- Formal Entry
- Smart Doorbell
- Great Room
- Loft
- Bonus Room
- Flex Room
Kitchen
- Eat-In Kitchen
- Built-In Oven
- Cooktop
- Dishwasher
- Stainless Steel Appliances
- Kitchen Island
- Quartz Countertops
- Shaker Cabinets
- Prep Sink
- Disposal
Flooring
- Carpet
- Luxury Vinyl Plank Tile
Bedrooms and Bathrooms
- 3 Bedrooms
- Primary Bedroom Suite
- Walk-In Closet
- Powder Room
- Quartz Bathroom Countertops
- Double Vanity
- Private Water Closet
- Bathtub with Shower
- Walk-in Shower
Laundry
- Laundry Room
- Laundry on upper level
Home Security
- Home Security System
- Smart Lights or Controls
- Smart Thermostat
Outdoor Features
- Covered Patio or Porch
Utilities
- Programmable Thermostat
- Smart Home Wiring
Community Details
- Park
- Recreational Area
- Trails
Map
Other Plans in Harvest at Watson Ranch
About the Builder
- Harvest at Watson Ranch
- Watson Ranch - Serrano
- Watson Ranch - Sorrel
- 130 Eucalyptus Dr
- 3885 Broadway
- Enclave at Canyon Estates
- 0 Melvin Rd Unit 324032406
- 0 Melvin Rd Unit 324032405
- 219 Rio Del Mar
- 221 Rio Del Mar
- 0 Eucalyptus Dr Unit 325027507
- 0 Eucalyptus Dr Unit 325028557
- 1710 American Canyon Rd
- 121 Sutton Place Unit Lot16
- 0 Broadway Hwy Unit 325042767
- 0 Antioch Dr
- 3800 Jameson Canyon Rd
- 4301 Sonoma Blvd
- 0 Hiddenbrooke Pkwy
- 1500 Broadway
