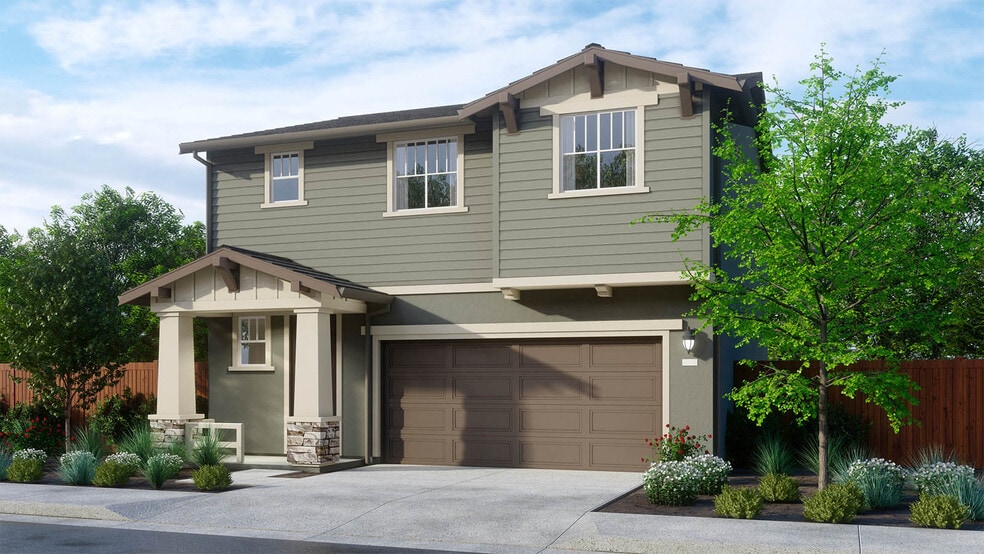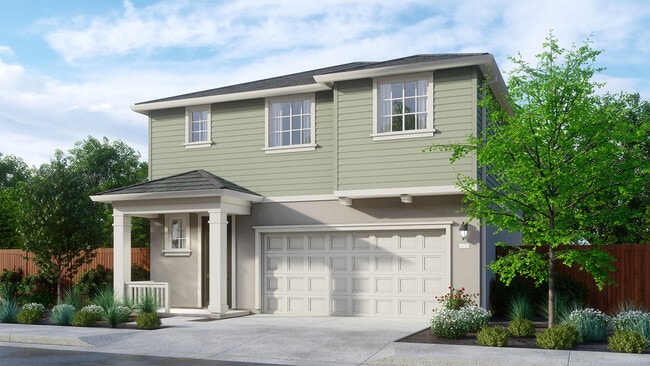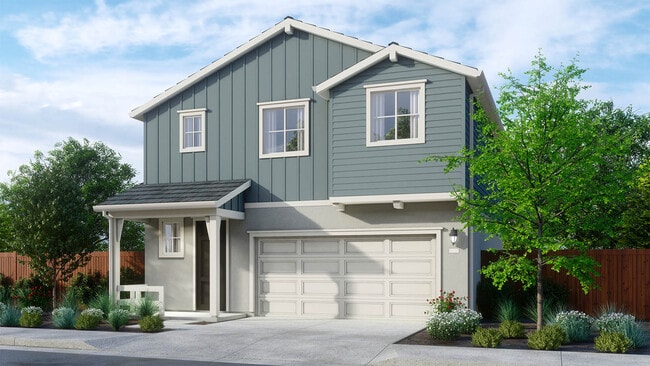
Estimated payment starting at $5,563/month
Highlights
- New Construction
- Primary Bedroom Suite
- Great Room
- Hercules High School Rated 9+
- Loft
- Quartz Countertops
About This Floor Plan
Imagine movie night, game day or remote working in the spacious loft in this efficiently designed two-story home. This home features three bedrooms, two baths and a convenient first-level powder room with 1,582 square feet. Entertaining is easy with an open-concept great room joined to a spacious eat-in kitchen with plenty of counter space, along with two useful pantries for storage. Upstairs opens to the loft and the three bedrooms for relaxing. Down the hall, you'll find two secondary bedrooms, a full bathroom with a tub and a laundry space. The primary bedroom features a walk-in closet, a primary bath with double vanity, a walk-in shower and a separate water closet. The attached two-car garage offers extra storage space for recreational gear or vehicles.
Sales Office
| Monday - Friday |
Closed
|
| Saturday - Sunday |
10:00 AM - 5:00 PM
|
Home Details
Home Type
- Single Family
Parking
- 2 Car Attached Garage
- Front Facing Garage
Home Design
- New Construction
Interior Spaces
- 1,582 Sq Ft Home
- 2-Story Property
- Smart Doorbell
- Great Room
- Loft
- Luxury Vinyl Plank Tile Flooring
Kitchen
- Built-In Oven
- Cooktop
- Built-In Microwave
- Dishwasher
- Stainless Steel Appliances
- Quartz Countertops
- Shaker Cabinets
Bedrooms and Bathrooms
- 3 Bedrooms
- Primary Bedroom Suite
- Walk-In Closet
- Powder Room
- Double Vanity
- Private Water Closet
- Bathtub with Shower
- Walk-in Shower
Laundry
- Laundry Room
- Laundry on upper level
- Washer and Dryer Hookup
Home Security
- Smart Lights or Controls
- Smart Thermostat
Utilities
- Central Heating and Cooling System
- High Speed Internet
- Cable TV Available
Map
Other Plans in Owl Ranch
About the Builder
- Owl Ranch
- 2525 Brandt Ct
- 0 Hazel St Unit 325104566
- 0 Turquoise Dr
- 3300 Pinole Valley Rd
- 343 Rodeo Ave
- 3151 Garrity Way
- 204 N Rancho
- 15 Abbie Ln
- 3944 La Cima Rd
- 0 Old County Rd
- 0 Knobcone Unit 41077144
- 1911 Miner Ave
- 00 Knobcone Dr
- Bay View
- 4104 Markovich Ct
- 7 Abbie Ln
- 0 Barth Ave
- 2537 Heide Ct
- 1675 Hillcrest Rd


