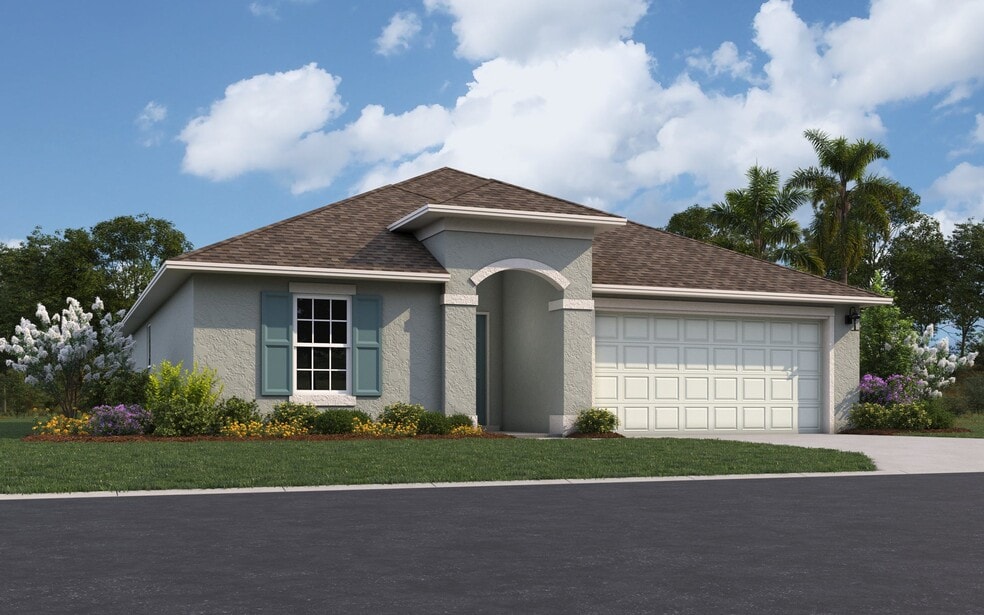
Winter Haven, FL 33859
Estimated payment starting at $1,926/month
Highlights
- Golf Course Community
- Community Lake
- Great Room
- New Construction
- Lanai
- Community Pool
About This Floor Plan
The Mulberry floor plan epitomizes the charm of single-story living with its spacious and versatile layout, perfectly crafted for the modern single-family lifestyle. Spread across 1,938 square feet, this home offers ample room for comfort and functionality. Featuring four bedrooms and two bathrooms, including a luxurious master suite, residents enjoy privacy and relaxation in every corner. The open-concept design seamlessly integrates the living, dining, and kitchen areas, creating a welcoming space for gatherings and daily activities. With two garage spaces, homeowners benefit from secure parking and additional storage, enhancing the convenience of this delightful residence.From its thoughtfully designed layout to its contemporary amenities, the Mulberry floor plan combines practicality with style, catering to the diverse needs of today's families. Whether it's enjoying quality time with loved ones in the expansive living areas, preparing meals in the well-appointed kitchen, or retreating to the tranquility of the private bedrooms, this home offers a sanctuary for creating cherished memories and embracing the comforts of home. With its timeless appeal and functional design, the Mulberry floor plan sets the stage for a fulfilling lifestyle characterized by comfort, convenience, and warmth.
Builder Incentives
Your perfect match is waiting – pick the savings that fit your future and find your dream home today!
Sales Office
| Monday - Saturday |
10:00 AM - 6:00 PM
|
| Sunday |
12:00 PM - 6:00 PM
|
Home Details
Home Type
- Single Family
Parking
- 2 Car Attached Garage
- Front Facing Garage
Home Design
- New Construction
Interior Spaces
- 1,938 Sq Ft Home
- 1-Story Property
- Great Room
- Open Floorplan
- Dining Area
Kitchen
- Walk-In Pantry
- Kitchen Island
Bedrooms and Bathrooms
- 4 Bedrooms
- Walk-In Closet
- 2 Full Bathrooms
- Primary bathroom on main floor
- Dual Sinks
- Private Water Closet
- Bathtub with Shower
- Walk-in Shower
Laundry
- Laundry Room
- Laundry on lower level
Utilities
- Air Conditioning
- High Speed Internet
- Cable TV Available
Additional Features
- Lanai
- Minimum 50 Ft Wide Lot
Community Details
Overview
- Community Lake
Recreation
- Golf Course Community
- Pickleball Courts
- Community Playground
- Community Pool
- Park
- Tot Lot
- Dog Park
Map
Other Plans in Annabelle Estates
About the Builder
- Annabelle Estates
- 4615 Linda St
- 4623 Linda St
- 4619 Linda St
- 4611 Linda St
- 4035 Penelope Ave
- 4607 Linda St
- Annabelle Estates
- Annabelle Estates
- Peace Creek Reserve - Estate Key Collection
- Peace Creek Reserve - Manor Key Collection
- 960 Albritton Way
- 0 Mountain Lake Cut Off Rd Unit P4922237
- 235 W Lake Wales Rd S
- 4031 Penelope Ave
- 125 E Northside Dr
- 126 W Northside Dr
- 0 State Road 60 Unit MFRP4934750
- 0 Thompson Nursery Rd
- 0 State Road 60 W
Ask me questions while you tour the home.






