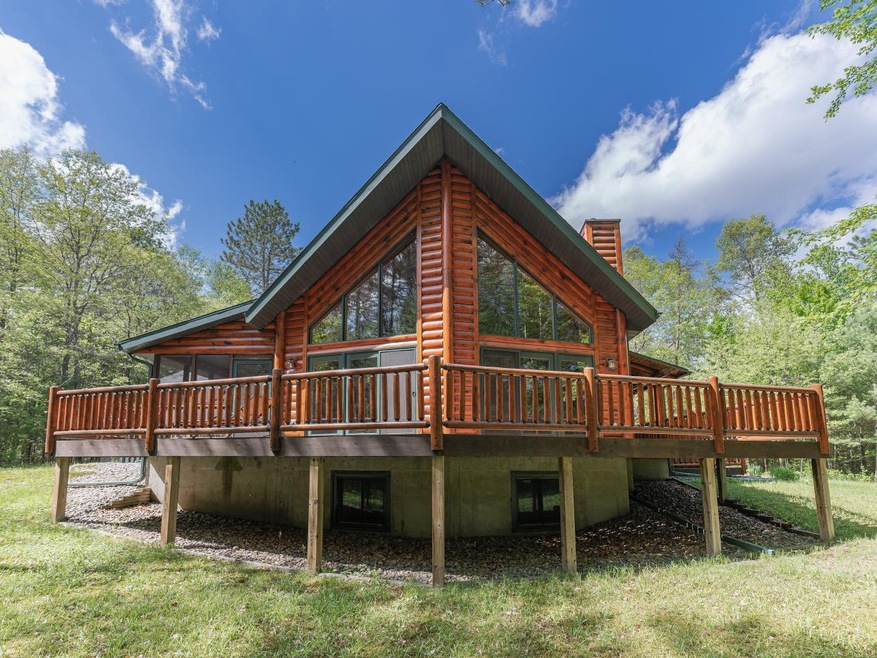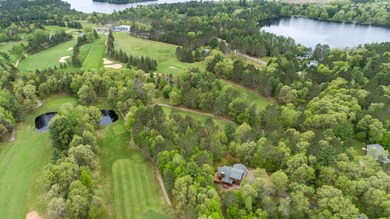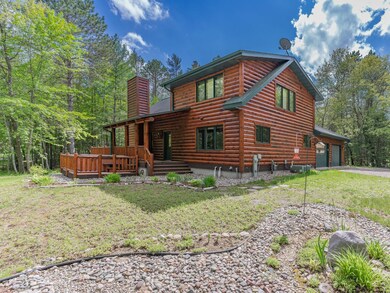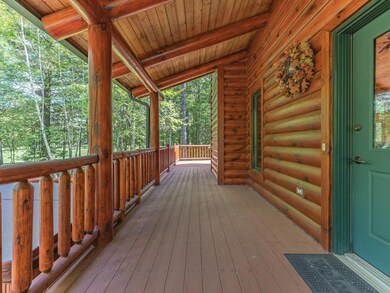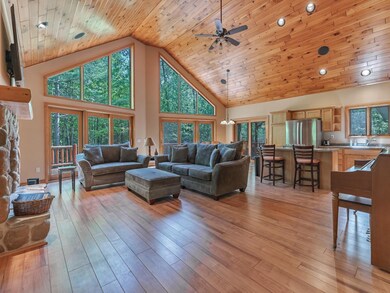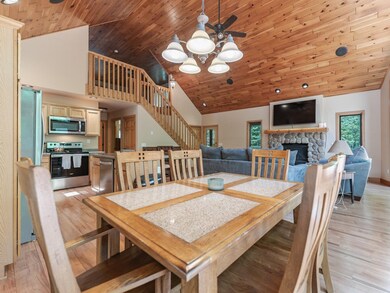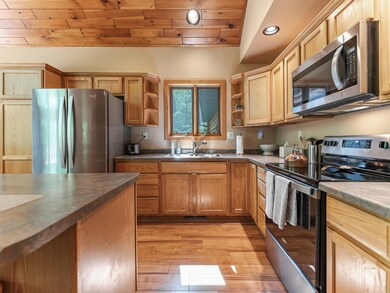
n 11200 Iris Ln Tomahawk, WI 54487
Highlights
- On Golf Course
- Chalet
- Private Lot
- Spa
- Deck
- Wooded Lot
About This Home
As of July 2021Magnificent Inshalla Golfside Estates custom log-sided 3BR/2BA chalet home sits proudly atop the mostly-wooded 1-AC lot. Minutes from downtown Tomahawk yet you will feel like you are in the middle of the woods. Covered front entrance into impressive open-concept living/kitchen/dining. Great room offers knotty-pine cathedral ceiling, huge wall of windows, & cozy gas-burning fieldstone fireplace. Custom cabinetry in kitchen w/stainless-steel appliances & breakfast-bar island. Screen porch is perfect for bug-free outdoor dining. Main flr lndry rm & large owner’s suite w/walk-in closet & full bath w/soaking tub. Upstairs is spacious loft bedroom w/full bath, walk-in closet, & office nook. Finished LL has 3rd BR/family rm w/pool table. Wrap-around sun deck, covered deck, & outdoor hot tub are great places to relax outside. Need garage space? You’ve got it w/att. 2-car gar. + det. 2-car gar. Additional amenities include C/Air, back-up generator, surround sound, & cable TV/internet.
Last Buyer's Agent
Matt Wallmow
REDMAN REALTY GROUP, LLC
Home Details
Home Type
- Single Family
Est. Annual Taxes
- $3,409
Year Built
- Built in 2005
Lot Details
- 1.06 Acre Lot
- Lot Dimensions are 222x240
- Property fronts a private road
- On Golf Course
- Rural Setting
- Landscaped
- Private Lot
- Secluded Lot
- Level Lot
- Wooded Lot
Parking
- 2 Car Garage
- Gravel Driveway
Home Design
- Chalet
- Frame Construction
- Shingle Roof
- Composition Roof
- Log Siding
Interior Spaces
- 1.5-Story Property
- Cathedral Ceiling
- Ceiling Fan
- Stone Fireplace
- Gas Fireplace
Kitchen
- Range
- Microwave
- Dishwasher
Flooring
- Wood
- Carpet
Bedrooms and Bathrooms
- 3 Bedrooms
- Primary Bedroom on Main
- Walk-In Closet
- 2 Full Bathrooms
- Jetted Tub in Primary Bathroom
Laundry
- Laundry on main level
- Dryer
- Washer
Partially Finished Basement
- Basement Fills Entire Space Under The House
- Interior Basement Entry
Outdoor Features
- Spa
- Deck
- Covered Patio or Porch
Schools
- Tomahawk Elementary And Middle School
- Tomahawk High School
Utilities
- Forced Air Heating and Cooling System
- Heating System Uses Natural Gas
- Underground Utilities
- Drilled Well
- Public Septic Tank
Community Details
- Inshalla Golfside Estates Subdivision
Listing and Financial Details
- Assessor Parcel Number 004-3506-151-9944
Similar Homes in Tomahawk, WI
Home Values in the Area
Average Home Value in this Area
Property History
| Date | Event | Price | Change | Sq Ft Price |
|---|---|---|---|---|
| 07/16/2021 07/16/21 | Sold | $370,000 | +1.4% | $164 / Sq Ft |
| 07/14/2021 07/14/21 | Pending | -- | -- | -- |
| 05/28/2021 05/28/21 | For Sale | $365,000 | +15.9% | $162 / Sq Ft |
| 03/04/2021 03/04/21 | Sold | $315,000 | +5.0% | $181 / Sq Ft |
| 02/26/2021 02/26/21 | Pending | -- | -- | -- |
| 01/23/2021 01/23/21 | For Sale | $299,900 | +33.3% | $172 / Sq Ft |
| 04/29/2013 04/29/13 | Sold | $225,000 | -8.2% | $96 / Sq Ft |
| 04/26/2013 04/26/13 | Pending | -- | -- | -- |
| 02/22/2013 02/22/13 | For Sale | $245,000 | -- | $105 / Sq Ft |
Tax History Compared to Growth
Tax History
| Year | Tax Paid | Tax Assessment Tax Assessment Total Assessment is a certain percentage of the fair market value that is determined by local assessors to be the total taxable value of land and additions on the property. | Land | Improvement |
|---|---|---|---|---|
| 2024 | $3,467 | $376,600 | $49,600 | $327,000 |
| 2023 | $3,159 | $218,200 | $38,800 | $179,400 |
| 2022 | $3,197 | $218,200 | $38,800 | $179,400 |
| 2021 | $2,820 | $218,200 | $38,800 | $179,400 |
| 2020 | $3,410 | $218,200 | $38,800 | $179,400 |
| 2019 | $3,490 | $218,200 | $38,800 | $179,400 |
| 2018 | $3,408 | $218,200 | $38,800 | $179,400 |
| 2017 | $3,476 | $218,200 | $38,800 | $179,400 |
| 2016 | $3,132 | $218,200 | $38,800 | $179,400 |
Agents Affiliated with this Home
-
Andrea Krueger

Seller's Agent in 2021
Andrea Krueger
CENTURY 21 BEST WAY REALTY
(715) 551-4980
398 Total Sales
-
Renee Rasmussen

Seller's Agent in 2021
Renee Rasmussen
REDMAN REALTY GROUP, LLC
(715) 351-9751
146 Total Sales
-
M
Buyer's Agent in 2021
Matt Wallmow
REDMAN REALTY GROUP, LLC
Map
Source: Greater Northwoods MLS
MLS Number: 191062
APN: 004-3506-151-9944
- Lot 15 Schlising Rd
- Lots 2 & 3 Kaufman Rd
- N11278 Kaufman Rd
- N11000 Red Pine Rd
- ON Hwy 8
- N10695 Moodig Rd
- W6020 Northern Lights Cir Unit 7
- W5520 Daley Rd
- W6082 Duck Point Ln
- W6067 Duck Point Rd Unit A & B
- Lot 6 Woodland Dr
- Lot 7 & 8 Woodland Dr
- N11592 Woodland Dr
- 5147 Pontoon Rd Unit 1
- N11594 Woodland Dr
- N11664 Nokomis Dr
- N11790 Crystal Lake Rd
- W6512 Nokomis Dr
- N11752 Deer Lake Rd
- .95 Acrs Deer Lake Rd
