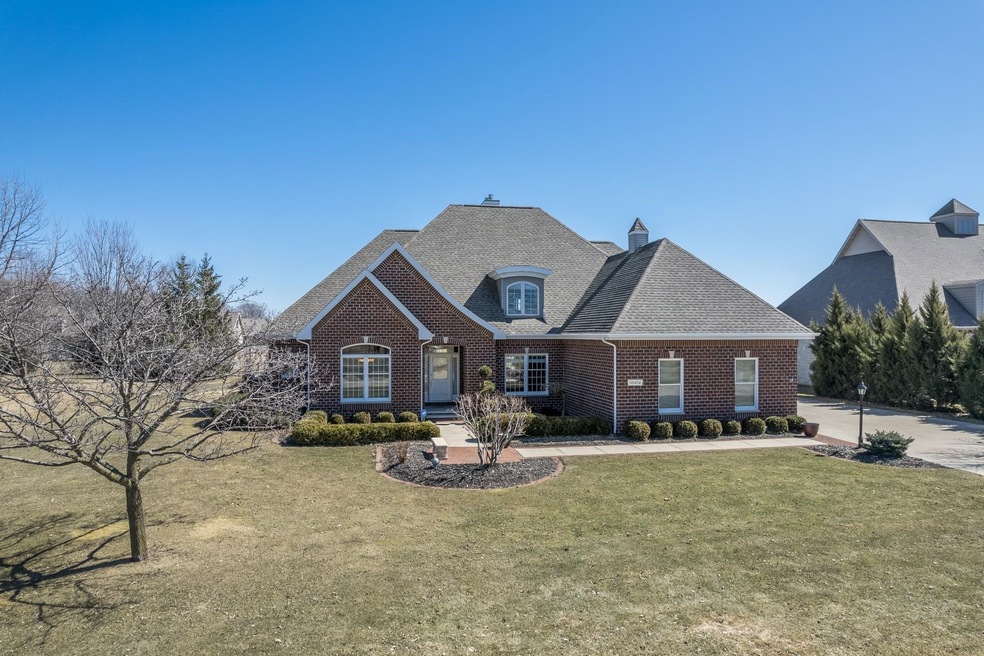
n 8434 N Shore Rd Menasha, WI 54952
Estimated Value: $620,000 - $828,000
Highlights
- Main Floor Primary Bedroom
- 2 Fireplaces
- Forced Air Heating and Cooling System
- Woodland Intermediate School Rated A
- 3 Car Attached Garage
About This Home
As of June 2022Gorgeous home on a gorgeous lot tucked amongst other homes of distinction is where you will find this custom 1 owner home. 2 story Foyer greets you. Formal and informal spaces throughout. Kitchen with custom cabinetry. Eat-in dining overlooks the Great Room with volume ceilings, gas fireplace accented with built-in's and a wall of windows. Beautiful 4 Seasons Room overlooks the custom landscaped yard w/dual paver patio's, built-in grill & firepit. 1st floor office, Master with spacious bath includes tiled shower and jetted tub. Bedrooms 2-4 are tucked away for privacy. Finished lower level includes Family Room w/FP, Theatre area, Game Room and full Bath. Attached 3 car insulated garage. This home will surely be a delight!
Last Agent to Sell the Property
Coldwell Banker Real Estate Group License #90-50288 Listed on: 03/28/2022

Home Details
Home Type
- Single Family
Est. Annual Taxes
- $7,789
Year Built
- Built in 2002
Lot Details
- 0.51 Acre Lot
- Lot Dimensions are 114x170
Home Design
- Brick Exterior Construction
- Poured Concrete
- Vinyl Siding
Interior Spaces
- 1.5-Story Property
- 2 Fireplaces
- Partially Finished Basement
- Basement Fills Entire Space Under The House
Kitchen
- Oven or Range
- Microwave
Bedrooms and Bathrooms
- 4 Bedrooms
- Primary Bedroom on Main
- Primary Bathroom is a Full Bathroom
Parking
- 3 Car Attached Garage
- Driveway
Utilities
- Forced Air Heating and Cooling System
- Heating System Uses Natural Gas
Similar Homes in Menasha, WI
Home Values in the Area
Average Home Value in this Area
Mortgage History
| Date | Status | Borrower | Loan Amount |
|---|---|---|---|
| Closed | Liston Brent B | $336,000 |
Property History
| Date | Event | Price | Change | Sq Ft Price |
|---|---|---|---|---|
| 06/07/2022 06/07/22 | Sold | $649,900 | 0.0% | $146 / Sq Ft |
| 05/23/2022 05/23/22 | Pending | -- | -- | -- |
| 03/28/2022 03/28/22 | For Sale | $649,900 | -- | $146 / Sq Ft |
Tax History Compared to Growth
Tax History
| Year | Tax Paid | Tax Assessment Tax Assessment Total Assessment is a certain percentage of the fair market value that is determined by local assessors to be the total taxable value of land and additions on the property. | Land | Improvement |
|---|---|---|---|---|
| 2024 | $8,574 | $513,300 | $53,500 | $459,800 |
| 2023 | $8,551 | $513,300 | $53,500 | $459,800 |
| 2022 | $8,016 | $513,300 | $53,500 | $459,800 |
| 2021 | $7,789 | $513,300 | $53,500 | $459,800 |
| 2020 | $8,513 | $513,300 | $53,500 | $459,800 |
| 2019 | $8,385 | $513,300 | $53,500 | $459,800 |
| 2018 | $8,448 | $441,000 | $53,500 | $387,500 |
| 2017 | $8,219 | $441,000 | $53,500 | $387,500 |
| 2016 | $8,326 | $441,000 | $53,500 | $387,500 |
| 2015 | $8,289 | $441,000 | $53,500 | $387,500 |
Agents Affiliated with this Home
-
Linda Sanderfoot

Seller's Agent in 2022
Linda Sanderfoot
Coldwell Banker Real Estate Group
(920) 428-4674
16 in this area
438 Total Sales
-
Tyler Beckman

Buyer's Agent in 2022
Tyler Beckman
Beckman Properties
(920) 428-9672
11 in this area
349 Total Sales
Map
Source: REALTORS® Association of Northeast Wisconsin
MLS Number: 50255745
APN: 42052
- N8454 Muirfield Way
- W5883 Augusta Place
- N8387 Royce Ct
- 0 Brick Ln Unit 50310505
- 0 Brick Ln Unit 50310508
- 0 Brick Ln Unit 50302759
- 0 Brick Ln Unit 50302758
- 0 Brick Ln Unit 50302757
- 0 Zirbel Dr Unit 50300481
- 0 Zirbel Dr Unit 50300480
- W6008 Zach St
- W5846 Delta Dr
- W5808 Delta Dr
- N8818 Dublin Pass
- W5838 Delta Dr
- W5875 Roundstone Place
- W5846 Roundstone Place
- W5836 Roundstone Place
- W5863 Roundstone Place
- W5853 Roundstone Place
- n 8434 N Shore Rd
- N8434 North Shore Rd
- N8426 North Shore Rd
- N8444 N Shore Rd
- n 8444 N Shore Rd
- N8444 North Shore Rd
- n 8439 Muirfield Way
- N8439 Muirfield Way
- N8439 Muirfield Way
- N8418 North Shore Rd
- N8464 North Shore Rd
- N8422 Muirfield Way
- N8410 N Shore Rd
- n 8410 N Shore Rd
- N8410 North Shore Rd
- 8323 N Shore Rd
- N8407 North Shore Rd
- N8407 North Shore Rd
- W5860 Turnberry Dr
- N8411 Muirfield Way
