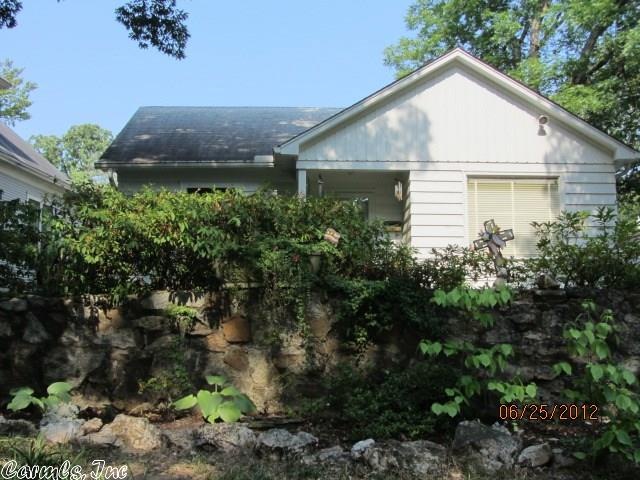
N Beechwood St Little Rock, AR 72205
Hillcrest NeighborhoodHighlights
- Wood Flooring
- Formal Dining Room
- Laundry Room
- Pulaski Heights Elementary School Rated A-
- Eat-In Kitchen
- Bungalow
About This Home
As of December 2020Sold before listed
Last Agent to Sell the Property
Renee Pierce
Janet Jones Company Listed on: 09/04/2015

Last Buyer's Agent
Renee Pierce
Janet Jones Company Listed on: 09/04/2015

Home Details
Home Type
- Single Family
Est. Annual Taxes
- $898
Year Built
- Built in 1956
Lot Details
- Wood Fence
- Chain Link Fence
- Level Lot
Parking
- 1 Car Garage
Home Design
- Bungalow
- Plaster Walls
- Frame Construction
- Composition Roof
Interior Spaces
- 1,332 Sq Ft Home
- 1-Story Property
- Ceiling Fan
- Insulated Windows
- Window Treatments
- Insulated Doors
- Family Room
- Formal Dining Room
- Crawl Space
- Fire and Smoke Detector
Kitchen
- Eat-In Kitchen
- Stove
- Gas Range
Flooring
- Wood
- Vinyl
Bedrooms and Bathrooms
- 3 Bedrooms
Laundry
- Laundry Room
- Washer and Gas Dryer Hookup
Attic
- Attic Floors
- Attic Ventilator
Utilities
- Central Heating and Cooling System
- Gas Water Heater
Listing and Financial Details
- Home warranty included in the sale of the property
Similar Homes in Little Rock, AR
Home Values in the Area
Average Home Value in this Area
Property History
| Date | Event | Price | Change | Sq Ft Price |
|---|---|---|---|---|
| 12/01/2020 12/01/20 | Sold | $280,000 | -3.1% | $192 / Sq Ft |
| 09/30/2020 09/30/20 | For Sale | $289,000 | +27.9% | $198 / Sq Ft |
| 04/03/2018 04/03/18 | Sold | $226,000 | -9.2% | $146 / Sq Ft |
| 04/03/2018 04/03/18 | Pending | -- | -- | -- |
| 01/03/2018 01/03/18 | For Sale | $249,000 | +8.3% | $160 / Sq Ft |
| 12/15/2017 12/15/17 | Sold | $230,000 | 0.0% | $167 / Sq Ft |
| 11/27/2017 11/27/17 | Pending | -- | -- | -- |
| 11/08/2017 11/08/17 | For Sale | $230,000 | -12.9% | $167 / Sq Ft |
| 07/21/2017 07/21/17 | Sold | $264,000 | -8.7% | $152 / Sq Ft |
| 05/06/2017 05/06/17 | For Sale | $289,000 | +41.0% | $167 / Sq Ft |
| 09/30/2015 09/30/15 | Sold | $205,000 | 0.0% | $154 / Sq Ft |
| 09/04/2015 09/04/15 | For Sale | $205,000 | -- | $154 / Sq Ft |
Tax History Compared to Growth
Agents Affiliated with this Home
-
Holly Driver

Seller's Agent in 2020
Holly Driver
Signature Properties
(501) 912-5231
5 in this area
211 Total Sales
-
Chad Taylor
C
Buyer's Agent in 2020
Chad Taylor
McKimmey Associates REALTORS NLR
(501) 231-7612
3 in this area
83 Total Sales
-
K
Seller's Agent in 2018
Katherine Melhorn
Janet Jones Company
-
Debbie Teague

Buyer's Agent in 2018
Debbie Teague
Janet Jones Company
(501) 658-1784
6 in this area
372 Total Sales
-
Casey Franks

Seller's Agent in 2017
Casey Franks
River Rock Realty Company
(501) 352-1117
3 in this area
19 Total Sales
-
Tammy Browning

Buyer's Agent in 2017
Tammy Browning
Trademark Real Estate, Inc.
(501) 881-9490
254 Total Sales
Map
Source: Cooperative Arkansas REALTORS® MLS
MLS Number: 15029753
