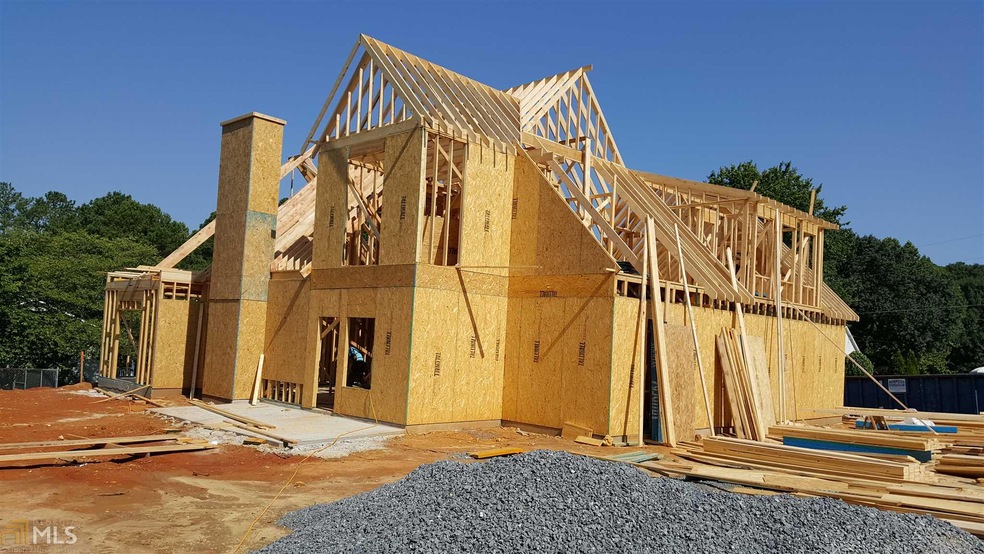
$325,000
- 3 Beds
- 2.5 Baths
- 1,280 Sq Ft
- 486 Windcroft Cir NW
- Acworth, GA
Welcome to this well-maintained 3-bedroom, 2.5-bathroom home located in the desirable Windcroft neighborhood of Acworth. Situated on a private road in a highly walkable community with a peaceful loop perfect for evening strolls, this home offers both comfort and convenience. The main level features an open, light-filled floor plan with LVP flooring, a gas fireplace, and built-in bookshelves that
Val Lemoine Keller Williams Realty
