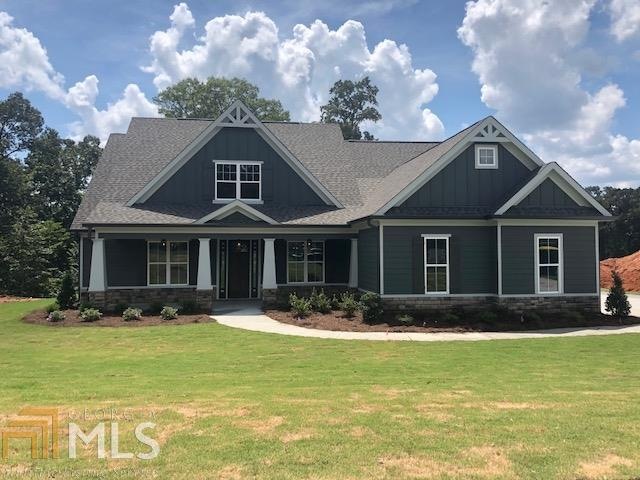
$579,900
- 4 Beds
- 3.5 Baths
- 2,675 Sq Ft
- 0 Emerald Hills Ln
- Unit LOT 33 - 3.3 ACRE
- Newnan, GA
Spacious farmhouse style home on 3.3 acres in Emerald Hills. LVP floors throughout main floor including primary suite. Separate range, wall oven, large island, walk in pantry, open concept with large fireplace. Primary bath has separate tile shower, soaking tub, double sink vanity, and gigantic closet. Formal living room/dining room/office, powder room, and laundry round out the main floor.
Jessica Mottola Evergreen Turnkey Solutions
