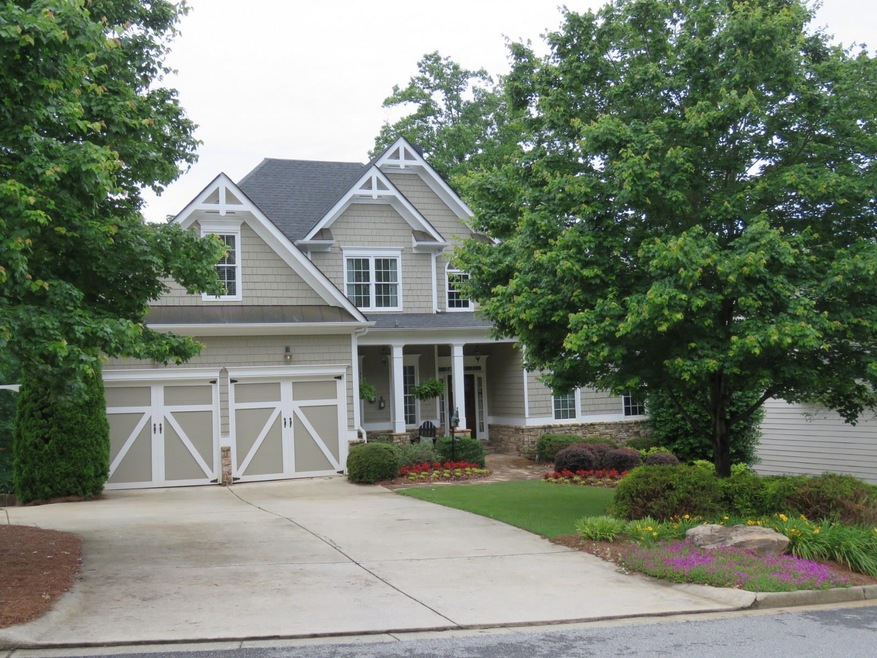
N N Creekside Point Cumming, GA 30041
Lake Lanier NeighborhoodHighlights
- Golf Course Community
- Home Theater
- Clubhouse
- Chestatee Elementary School Rated A-
- Community Lake
- Deck
About This Home
As of October 2018MOVE RIGHT IN! OUTSTANDING MASTER ON MAIN HOME W/FINISHED BSMNT LOADED W/DESIGNER UPGRADES ON HUGE, LVL FENCED YARD W/FIREPIT. From the moment you walk in, you'll LOVE! Oversized kitchen w/granite cntrs, new ss appl including double ovens. 2 story family rm w/stone fp & built ins. Designer secondary bdrms w/walk in closets. Gorgeous bsmnt perfect for entertaining- new bar, media rm, bdrm, Rec rm & storage. Custom deck w/steps to prof landscaped yard & firepit. Don't miss the cottage for the kids! New carpet, new paint, new AC! Get up to $2000 in cc w/preferred lender.
Last Buyer's Agent
Maria Livingston
Keller Williams Realty Consultants License #288237
Home Details
Home Type
- Single Family
Est. Annual Taxes
- $3,104
Year Built
- Built in 2005
Lot Details
- 0.25 Acre Lot
- Fenced
- Private Lot
- Sprinkler System
- Wooded Lot
HOA Fees
- $58 Monthly HOA Fees
Parking
- 2 Car Garage
Home Design
- Traditional Architecture
- Composition Roof
- Concrete Siding
Interior Spaces
- 4,573 Sq Ft Home
- 1.5-Story Property
- Wet Bar
- Bookcases
- Tray Ceiling
- High Ceiling
- Ceiling Fan
- Fireplace With Gas Starter
- Two Story Entrance Foyer
- Family Room with Fireplace
- Great Room
- Formal Dining Room
- Home Theater
- Game Room
- Pull Down Stairs to Attic
- Laundry Room
Kitchen
- Double Oven
- Microwave
- Dishwasher
- Solid Surface Countertops
- Disposal
Flooring
- Wood
- Carpet
Bedrooms and Bathrooms
- 5 Bedrooms | 1 Primary Bedroom on Main
- Walk-In Closet
- Double Vanity
- Soaking Tub
- Separate Shower
Finished Basement
- Basement Fills Entire Space Under The House
- Exterior Basement Entry
- Finished Basement Bathroom
- Natural lighting in basement
Outdoor Features
- Deck
- Patio
- Outbuilding
- Porch
Schools
- Silver City Elementary School
- North Forsyth Middle School
- North Forsyth High School
Utilities
- Central Air
- Heating System Uses Natural Gas
- Gas Water Heater
Listing and Financial Details
- Tax Lot 253
Community Details
Overview
- Association fees include swimming, tennis
- Hampton Subdivision
- Community Lake
Amenities
- Clubhouse
Recreation
- Golf Course Community
- Tennis Courts
- Community Playground
- Community Pool
Similar Homes in Cumming, GA
Home Values in the Area
Average Home Value in this Area
Property History
| Date | Event | Price | Change | Sq Ft Price |
|---|---|---|---|---|
| 10/30/2018 10/30/18 | Sold | $385,900 | -0.8% | $74 / Sq Ft |
| 10/04/2018 10/04/18 | Pending | -- | -- | -- |
| 09/29/2018 09/29/18 | Price Changed | $389,000 | -9.0% | $74 / Sq Ft |
| 09/18/2018 09/18/18 | Sold | $427,500 | +7.7% | $84 / Sq Ft |
| 08/28/2018 08/28/18 | For Sale | $397,000 | 0.0% | $76 / Sq Ft |
| 08/12/2018 08/12/18 | Pending | -- | -- | -- |
| 07/25/2018 07/25/18 | For Sale | $397,000 | -14.6% | $76 / Sq Ft |
| 06/15/2018 06/15/18 | Price Changed | $465,000 | +22.4% | $92 / Sq Ft |
| 05/18/2018 05/18/18 | Sold | $380,000 | -2.6% | $73 / Sq Ft |
| 04/14/2018 04/14/18 | Pending | -- | -- | -- |
| 04/03/2018 04/03/18 | For Sale | $390,000 | -17.0% | $74 / Sq Ft |
| 11/30/2017 11/30/17 | Price Changed | $470,000 | -1.1% | $93 / Sq Ft |
| 11/07/2017 11/07/17 | For Sale | $475,000 | +26.7% | $94 / Sq Ft |
| 06/30/2016 06/30/16 | Sold | $375,000 | 0.0% | $82 / Sq Ft |
| 05/23/2016 05/23/16 | Pending | -- | -- | -- |
| 05/17/2016 05/17/16 | For Sale | $375,000 | +7.1% | $82 / Sq Ft |
| 09/14/2015 09/14/15 | Sold | $350,000 | 0.0% | $67 / Sq Ft |
| 08/18/2015 08/18/15 | Pending | -- | -- | -- |
| 08/11/2015 08/11/15 | For Sale | $350,000 | -- | $67 / Sq Ft |
Tax History Compared to Growth
Agents Affiliated with this Home
-
John Heath

Seller's Agent in 2018
John Heath
Keller Williams Community Partners
(678) 908-7002
2 in this area
76 Total Sales
-
Lori Martin

Seller's Agent in 2018
Lori Martin
The Norton Agency
(404) 353-9939
4 in this area
61 Total Sales
-
Kathy LacyEglian

Seller's Agent in 2018
Kathy LacyEglian
Atlanta Communities
(770) 289-5125
12 in this area
76 Total Sales
-
l
Buyer's Agent in 2018
lbrookss
HomeSmart
-
Zach Payne

Buyer's Agent in 2018
Zach Payne
Payne Real Estate
(917) 769-9828
11 in this area
91 Total Sales
-
Glenda Broker

Buyer's Agent in 2018
Glenda Broker
Non-Mls Company
(800) 289-1214
Map
Source: Georgia MLS
MLS Number: 8001301
- 6945 W Mountain Crossing
- 6515 Mountain Vista Ct
- 7035 W Mountain Crossing
- 7060 Summit Ridge Chase
- 7120 Hampton Creek Dr
- 6450 Hampton Highlands Dr
- 5110 Kongoni Ct
- 6245 Hampton Golf Club Dr
- 5365 Glenhaven Dr
- 6215 Hampton Highlands Dr
- 5440 Old Haven Ct
- 5415 Old Haven Ct
- 6615 Hampton Rock Ln
- 0 Ga 400 Hwy Unit 10418657
- 5780 Vinyard Ln
- 6370 Stillwood Ln
- 5355 Settingdown Rd
- 6325 Stephens Way
