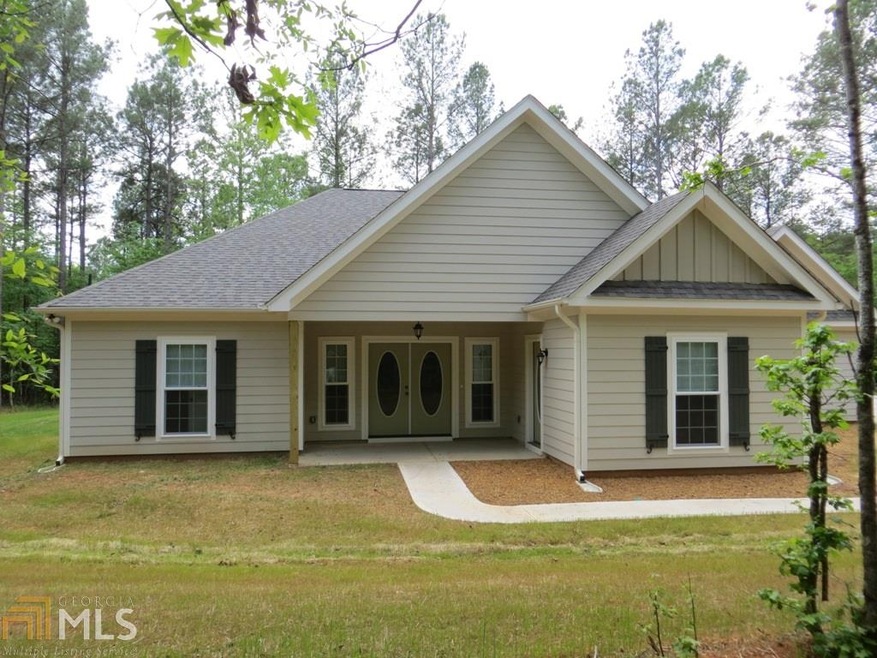
$340,000
- 3 Beds
- 2 Baths
- 1,608 Sq Ft
- 161 Cedar Cove Dr
- Buckhead, GA
Just Listed! Welcome to your own slice of country paradise! Nestled among the trees on a beautiful and serene 2.79 acre lot, this charming 3-bedroom, 2-bath home offers comfort, privacy, and room to roam-perfect for those seeking a peaceful lifestyle with practical amenities like being so close to Lake Oconee without the price tag. Step inside to a bright and welcoming interior featuring an
Kimberly Bishop The American Realty
