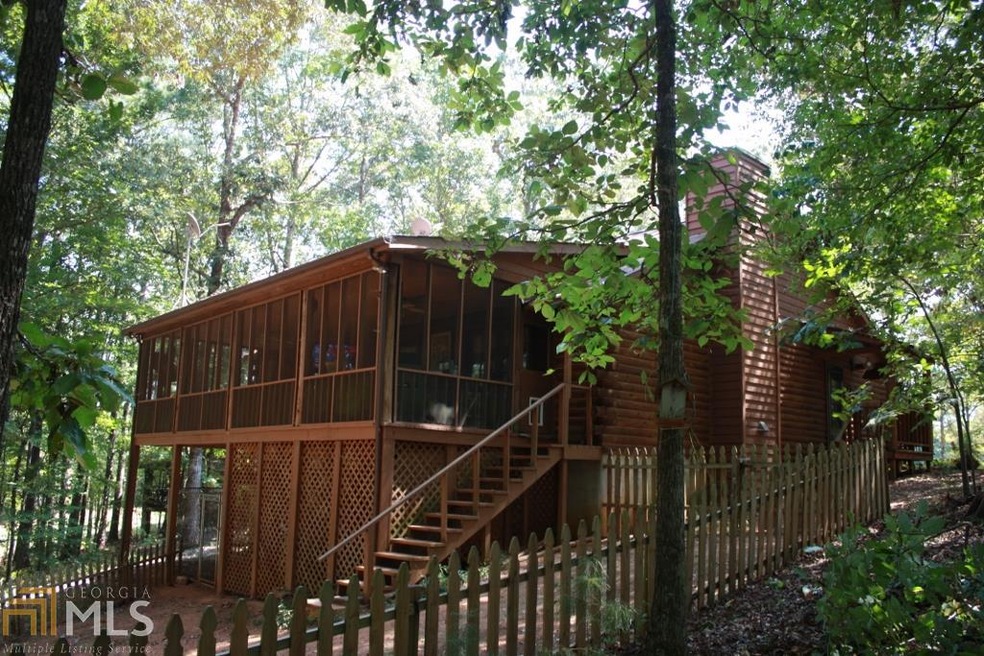
$245,000
- 3 Beds
- 2 Baths
- 1,421 Sq Ft
- 49 Thompson Rd
- Lagrange, GA
This rare opportunity offers over 3 acres of prime land on Thompson Rd Included is a charming 3-bedroom, 2-bathroom home, plus a 2-bedroom, 1-bathroom mobile home-perfect for rental income or extended family. The property also boasts a 2-room workshop equipped with power, ideal for hobbies, storage, or additional business opportunities. It backs up to Corp of Engineers land & West Point Lake.
Kendall Butler F.L.I. Properties
