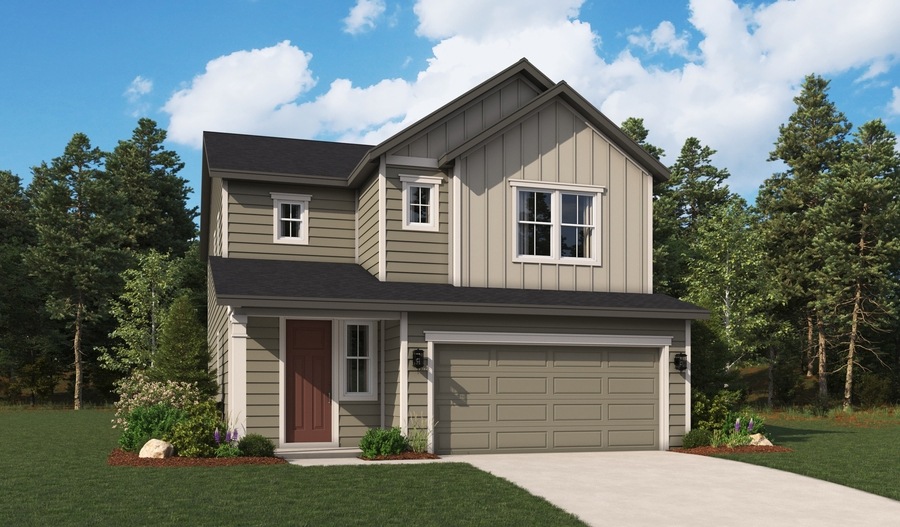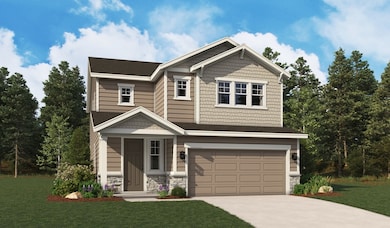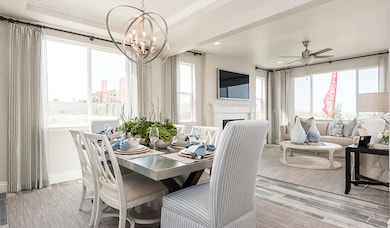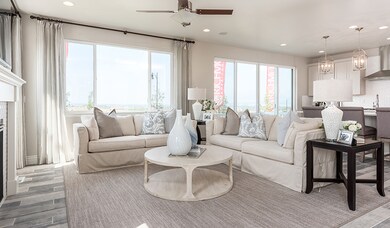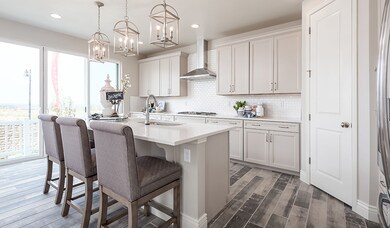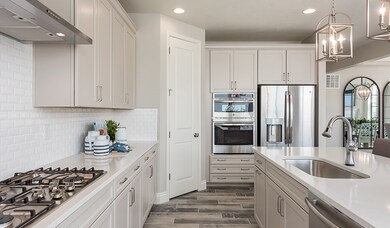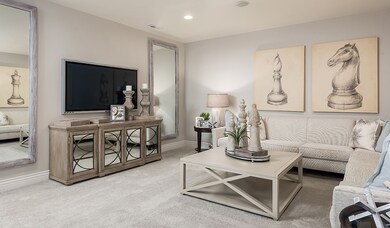
$524,000
- 3 Beds
- 2 Baths
- 1,727 Sq Ft
- 366 S Kestrel Place
- Eagle, ID
This is the one you’ve been searching for! A stunning single level home that effortlessly blends style, comfort, and flexibility. Step into an open floor plan bathed in natural light, thanks to abundant windows. The cozy fireplace and expansive great room are perfect for relaxing evenings or entertaining guests, while the open kitchen and generous dining area flow seamlessly to the backyard,
Tina Upton Homes of Idaho
