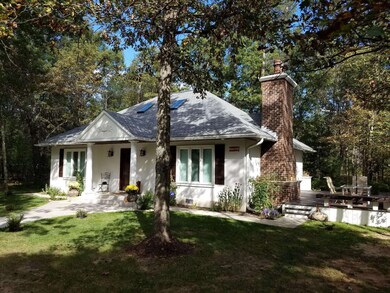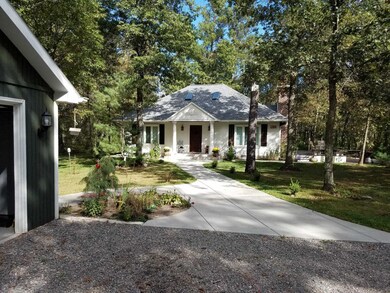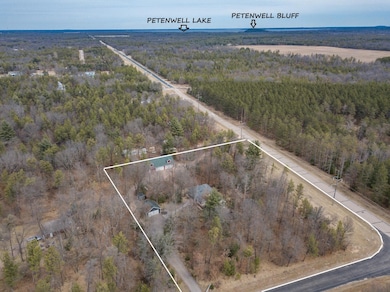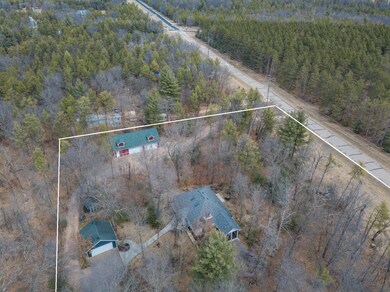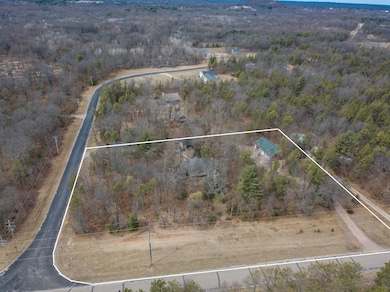
N10222 22nd St E Necedah, WI 54646
Highlights
- Horses Allowed On Property
- Cape Cod Architecture
- Multiple Fireplaces
- Second Garage
- Deck
- Wooded Lot
About This Home
As of May 2025Take a look at this unique custom built house. Builders eye for detail is evident through out entire home- from the custom made stair railing & chimney flue to the careful site selection in maintaining a private, natural setting. Main level features living room w/ wood burning custom built fireplace, dining area, kitchen w/ L shape breakfast bar, 2 bedrooms w/ large closets, luxury spa shower & spacious laundry suite. Upper level has two/split lofts w/ electric fireplace & skylight. Also full bath w/ tub & skylight for extra light. Covered porch & 14x16 deck off main living space. Detached 2 car garage, small shed & top it all 2nd detached garage 35x55 w/ 15x55 storage loft. Prime 2.35 wooded corner acres. On ATV route. Fiber internet & natural gas at the road. Short Term Rental Allowed
Last Agent to Sell the Property
Castle Rock Realty LLC Brokerage Phone: 608-548-6900 License #56118-90 Listed on: 04/03/2025
Home Details
Home Type
- Single Family
Est. Annual Taxes
- $5,365
Year Built
- Built in 2014
Lot Details
- 2.35 Acre Lot
- Lot Dimensions are 283x361
- Rural Setting
- Corner Lot
- Wooded Lot
Home Design
- Cape Cod Architecture
- Poured Concrete
- Stucco Exterior
Interior Spaces
- 1,568 Sq Ft Home
- 1.5-Story Property
- Skylights
- Multiple Fireplaces
- Wood Burning Fireplace
- Electric Fireplace
- Entrance Foyer
- Loft
- Wood Flooring
- Crawl Space
Kitchen
- Breakfast Bar
- Oven or Range
- Microwave
- Dishwasher
Bedrooms and Bathrooms
- 2 Bedrooms
- Walk-In Closet
- Bathtub
Laundry
- Dryer
- Washer
Home Security
- Smart Thermostat
- Outdoor Smart Camera
Parking
- 6 Car Detached Garage
- Second Garage
- Garage ceiling height seven feet or more
- Extra Deep Garage
- Garage Door Opener
- Unpaved Parking
Outdoor Features
- Deck
- Patio
- Outdoor Storage
Schools
- Necedah Elementary And Middle School
- Necedah High School
Horse Facilities and Amenities
- Horses Allowed On Property
Utilities
- Forced Air Cooling System
- Sand Point Well
- Well
- Liquid Propane Gas Water Heater
- High Speed Internet
- Internet Available
Community Details
- Snowmobile Trail
Ownership History
Purchase Details
Similar Homes in Necedah, WI
Home Values in the Area
Average Home Value in this Area
Purchase History
| Date | Type | Sale Price | Title Company |
|---|---|---|---|
| Quit Claim Deed | $7,400 | -- |
Property History
| Date | Event | Price | Change | Sq Ft Price |
|---|---|---|---|---|
| 05/30/2025 05/30/25 | Sold | $445,000 | -2.2% | $284 / Sq Ft |
| 04/03/2025 04/03/25 | For Sale | $455,000 | -- | $290 / Sq Ft |
Tax History Compared to Growth
Tax History
| Year | Tax Paid | Tax Assessment Tax Assessment Total Assessment is a certain percentage of the fair market value that is determined by local assessors to be the total taxable value of land and additions on the property. | Land | Improvement |
|---|---|---|---|---|
| 2024 | $5,364 | $311,200 | $17,700 | $293,500 |
| 2023 | $4,652 | $311,200 | $17,700 | $293,500 |
| 2022 | $4,175 | $311,200 | $17,700 | $293,500 |
| 2021 | $3,485 | $189,900 | $11,800 | $178,100 |
| 2020 | $2,821 | $163,000 | $12,000 | $151,000 |
| 2019 | $2,885 | $158,900 | $7,900 | $151,000 |
| 2018 | $2,772 | $158,900 | $7,900 | $151,000 |
| 2017 | $2,528 | $158,900 | $7,900 | $151,000 |
| 2016 | $2,395 | $128,000 | $7,900 | $120,100 |
| 2015 | $2,462 | $128,000 | $7,900 | $120,100 |
| 2014 | $462 | $29,900 | $7,900 | $22,000 |
| 2013 | $290 | $18,900 | $7,900 | $11,000 |
Agents Affiliated with this Home
-
Beata Zimon-Franczyk

Seller's Agent in 2025
Beata Zimon-Franczyk
Castle Rock Realty LLC
(608) 548-6900
439 Total Sales
-
Terra Beaver

Buyer's Agent in 2025
Terra Beaver
Fathom Realty, LLC
(608) 350-6291
107 Total Sales
Map
Source: South Central Wisconsin Multiple Listing Service
MLS Number: 1996749
APN: 290281345
- N10340 16th Ave
- N10368 Queens Way
- N10294 16th Ave
- 1.40 acres Buckeye Dr
- W5653 Saint Marys Way
- N9961 Padre Pio Dr
- 1207 S Main St
- 000 Main St
- 0 No Name Rd Unit SEC19 T18N R4E
- N9937 Padre Pio Dr
- 402 S Main St
- 000 W 6th St
- W5306 25th St E
- 511 Weston St
- 5.12 AC County Road G
- 6.05 AC County Road G
- 513 Oak Grove Dr
- Lot 2 Aroma Ln
- W5536 Wisconsin 21
- W4995 Halo Ridge Ln

