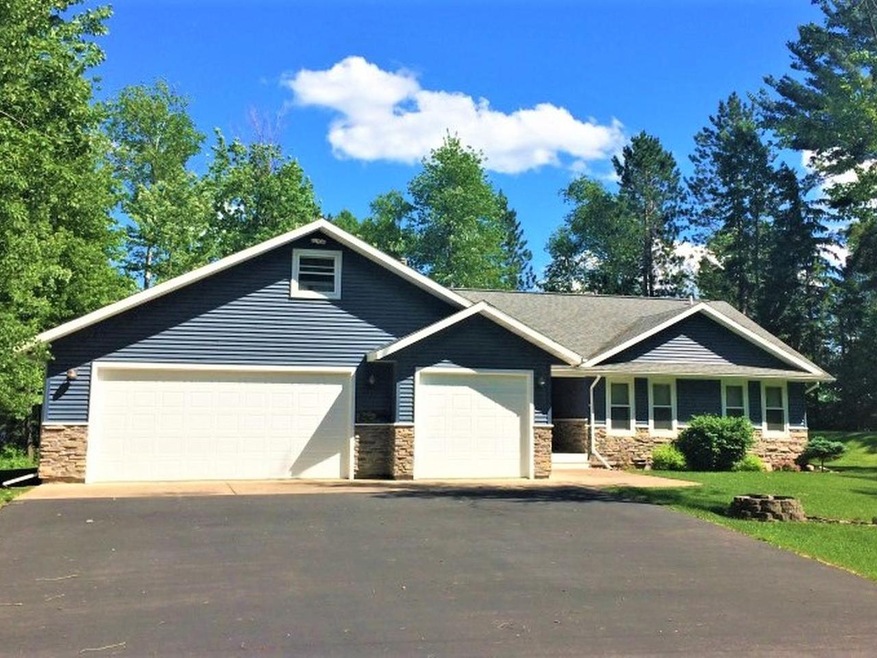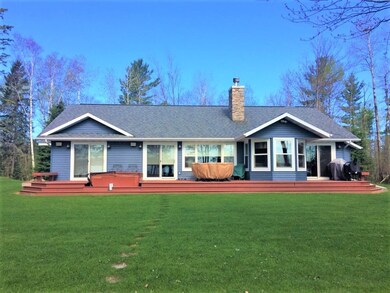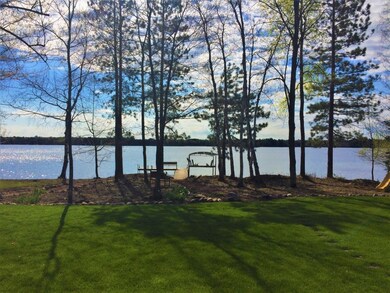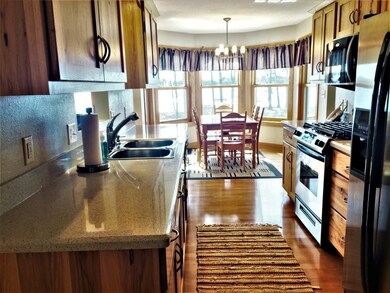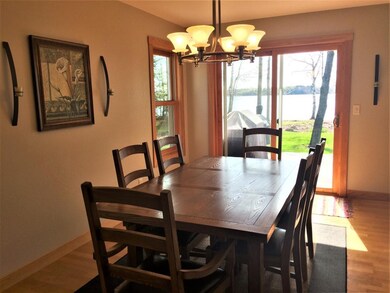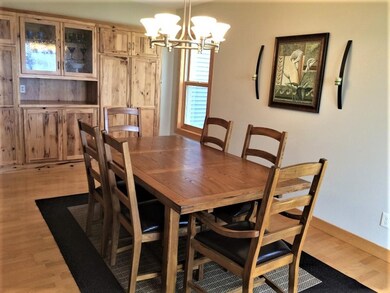
N10432 W Solberg Lake Rd Phillips, WI 54555
Estimated Value: $609,000 - $769,000
Highlights
- Lake Front
- Boat Ramp
- Spa
- Docks
- Boat Lift
- Deck
About This Home
As of July 2018Here's the lake home you've been dreaming of! With 150 feet of beautiful, landscaped sandy frontage on Solberg Lake, you'll feel like you have your own private beach! In addition, you will take comfort in this 2006 custom built home constructed with intricate detail. Among three sizable bedrooms on the main floor, one is a luxurious Owner's Suite with patio walkout and full bath. The living area offers a cozy setting with fireplace to lounge near and stunning views of the lake. For dining there are two settings--one that's larger for entertaining guests and second, a perfect nook to dine in the sunshine. The immaculate kitchen comprises beautiful hickory cabinets & pantry, stainless steel appliances, and fascinating Quartz countertops. What's more, you have a nice laundry area and two extra bathrooms, and in the loft, a bedroom and bonus room. On top of all this is a 3-car attached garage, storage shed, 58' deck and included pier, boat lift, and hot tub. This is a home you must see!
Last Agent to Sell the Property
CALA FERANEC
RE/MAX NEW HORIZONS REALTY LLC Listed on: 04/08/2018
Home Details
Home Type
- Single Family
Est. Annual Taxes
- $4,675
Year Built
- Built in 2006
Lot Details
- 0.71 Acre Lot
- Lake Front
- Rural Setting
- Landscaped
- Private Lot
- Secluded Lot
- Level Lot
- Wooded Lot
- Zoning described as Recreational
Parking
- 3 Car Attached Garage
- Driveway
Home Design
- Block Foundation
- Frame Construction
- Shingle Roof
- Composition Roof
- Vinyl Siding
Interior Spaces
- 2,210 Sq Ft Home
- 1.5-Story Property
- Cathedral Ceiling
- Ceiling Fan
- 1 Fireplace
- Wood Burning Stove
- Water Views
- Crawl Space
Kitchen
- Gas Oven
- Gas Range
- Range Hood
- Microwave
- Dishwasher
Flooring
- Carpet
- Laminate
- Ceramic Tile
Bedrooms and Bathrooms
- 4 Bedrooms
- Primary Bedroom on Main
Laundry
- Laundry on main level
- Dryer
- Washer
Outdoor Features
- Spa
- Boat Lift
- Boat Ramp
- Docks
- Deck
- Open Patio
- Shed
Schools
- Phillips Elementary And Middle School
- Phillips High School
Utilities
- Forced Air Heating and Cooling System
- Heating System Uses Natural Gas
- Heating System Uses Wood
- Well
- Drilled Well
- Gas Water Heater
- Water Softener
- Mound Septic
Community Details
- Recreation Facilities
Listing and Financial Details
- Assessor Parcel Number 25998
Ownership History
Purchase Details
Home Financials for this Owner
Home Financials are based on the most recent Mortgage that was taken out on this home.Similar Homes in Phillips, WI
Home Values in the Area
Average Home Value in this Area
Purchase History
| Date | Buyer | Sale Price | Title Company |
|---|---|---|---|
| Preisinger Michael C | $338,900 | -- |
Property History
| Date | Event | Price | Change | Sq Ft Price |
|---|---|---|---|---|
| 07/31/2018 07/31/18 | Sold | $338,900 | -1.7% | $153 / Sq Ft |
| 07/27/2018 07/27/18 | Pending | -- | -- | -- |
| 04/08/2018 04/08/18 | For Sale | $344,900 | -- | $156 / Sq Ft |
Tax History Compared to Growth
Tax History
| Year | Tax Paid | Tax Assessment Tax Assessment Total Assessment is a certain percentage of the fair market value that is determined by local assessors to be the total taxable value of land and additions on the property. | Land | Improvement |
|---|---|---|---|---|
| 2024 | $7,951 | $338,100 | $82,500 | $255,600 |
| 2023 | $6,900 | $338,100 | $82,500 | $255,600 |
| 2022 | $6,398 | $338,100 | $82,500 | $255,600 |
| 2021 | $5,971 | $338,100 | $82,500 | $255,600 |
| 2020 | $5,779 | $338,100 | $82,500 | $255,600 |
| 2019 | $5,067 | $338,100 | $82,500 | $255,600 |
| 2018 | $4,912 | $338,100 | $82,500 | $255,600 |
| 2017 | $4,619 | $323,300 | $82,500 | $240,800 |
| 2016 | $4,775 | $323,300 | $82,500 | $240,800 |
| 2015 | $5,162 | $323,300 | $82,500 | $240,800 |
| 2013 | $5,231 | $323,300 | $82,500 | $240,800 |
Agents Affiliated with this Home
-

Seller's Agent in 2018
CALA FERANEC
RE/MAX
(715) 820-0636
362 Total Sales
-
Debra Weinberger

Buyer's Agent in 2018
Debra Weinberger
BIRCHLAND REALTY, INC - PARK FALLS
(715) 762-3276
282 Total Sales
Map
Source: Greater Northwoods MLS
MLS Number: 170628
APN: 034-116805020
- N10380 W Solberg Lake Rd
- N10212 Solberg Dam Rd
- W6863 Disappearing Creek Rd
- N10149 E Solberg Lake Rd
- 1.5A on Solberg Lake Rd W
- N10497 E Solberg Lake Rd
- n10555 E Solberg Lake Rd
- W7150 Maple Ridge Ln
- N10627 Bay View Ln
- W6274 Balsam Ln
- N10942 W Solberg Lake Rd
- N9606 Westview Rd
- ON Mintal Rd
- N11026 Creek Ln
- N11060 Pine Tree Ln
- 12.7 AC Hwy 13
- N9699 Deer Lake Ln Unit 1
- 2-N9696 Deer Lake Ln
- W6217 Trailer Ln
- W6128 Cth H
- N10432 W Solberg Lake Rd
- N10428 W Solberg Lake Rd
- N10440 W Solberg Lake Rd
- N10439 W Solberg Lake Rd
- N10424 W Solberg Lake Rd
- N10444 W Solberg Lake Rd
- N10422 W Solberg Lake Rd
- N10446 W Solberg Lake Rd
- N10420 W Solberg Lake Rd
- N10450 W Solberg Lake Rd
- N10416 W Solberg Lake Rd
- N10454 W Solberg Lake Rd
- N10412 W Solberg Lake Rd
- N10458 W Solberg Lake Rd
- N10460 W Solberg Lake Rd
- ON W Solberg Lake Rd
- N10462 W Solberg Lake Rd
- N10464 W Solberg Lake Rd
- N10398 W Solberg Lake Rd
- N10472 W Solberg Lake Rd
