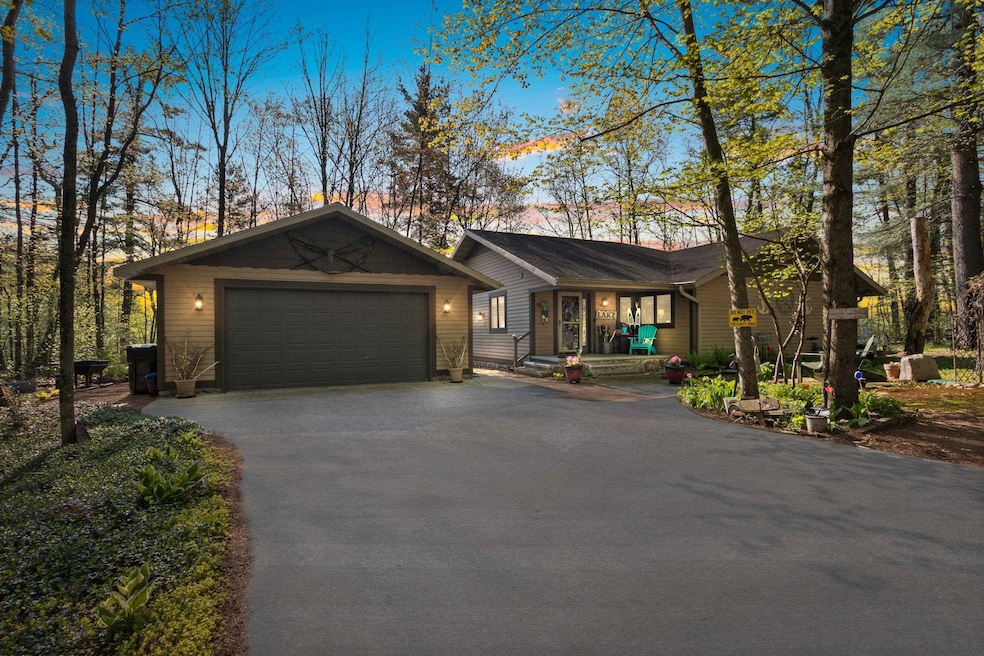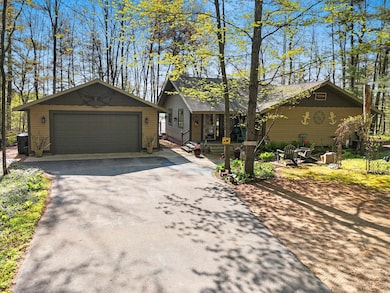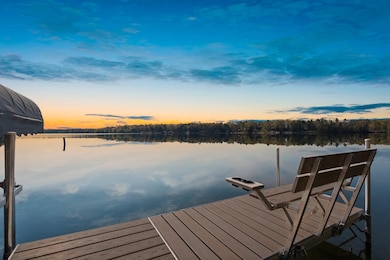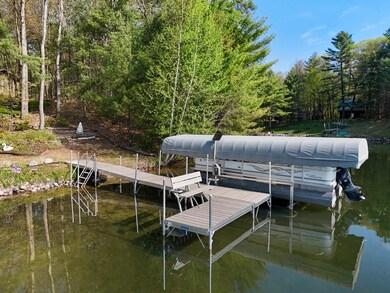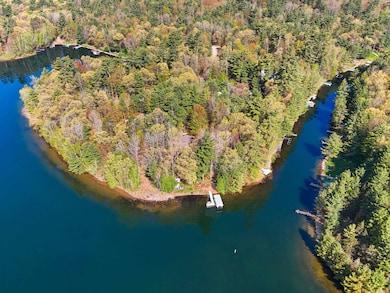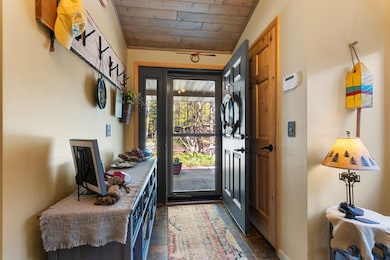
N1128 Whispering Pines Ct Keshena, WI 54135
Estimated payment $5,334/month
Highlights
- Waterfront
- 2 Fireplaces
- Cul-De-Sac
- Vaulted Ceiling
- 2 Car Detached Garage
- Forced Air Heating and Cooling System
About This Home
Charming year-round walkout ranch on Legend Lake with 170’ of pristine frontage with a very private feel! This 3 bed, 2.5 bath home blends modern updates with a warm cottage feel, featuring hardwood floors, two fireplaces, and tile showers. Enjoy lake living from the screen porch or dock, with a pontoon included for endless water fun. The open layout includes a beautifully updated kitchen with solid surface counters, while LP Smart Siding adds durability and curb appeal. The home also features gutter guards with a transferable warranty, zoned heating/cooling and a cedar closet in the lower level. A rare opportunity to own a thoughtfully updated lakefront retreat perfect for relaxing, entertaining, and making memories.
Home Details
Home Type
- Single Family
Est. Annual Taxes
- $7,455
Year Built
- Built in 1986
Lot Details
- 0.45 Acre Lot
- Waterfront
- Cul-De-Sac
HOA Fees
- $12 Monthly HOA Fees
Home Design
- Block Foundation
- Vinyl Siding
Interior Spaces
- 1-Story Property
- Vaulted Ceiling
- 2 Fireplaces
- Home Security System
Kitchen
- Oven or Range
- Microwave
- Kitchen Island
Bedrooms and Bathrooms
- 3 Bedrooms
- Split Bedroom Floorplan
- Walk-in Shower
Laundry
- Dryer
- Washer
Finished Basement
- Walk-Out Basement
- Basement Fills Entire Space Under The House
Parking
- 2 Car Detached Garage
- Garage Door Opener
- Driveway
Utilities
- Forced Air Heating and Cooling System
- Propane
- The lake is a source of water for the property
- Well
Map
Home Values in the Area
Average Home Value in this Area
Tax History
| Year | Tax Paid | Tax Assessment Tax Assessment Total Assessment is a certain percentage of the fair market value that is determined by local assessors to be the total taxable value of land and additions on the property. | Land | Improvement |
|---|---|---|---|---|
| 2024 | $7,455 | $629,200 | $323,800 | $305,400 |
| 2023 | $8,253 | $312,900 | $172,200 | $140,700 |
| 2022 | $8,564 | $312,900 | $172,200 | $140,700 |
| 2021 | $6,091 | $312,900 | $172,200 | $140,700 |
| 2020 | $5,988 | $312,900 | $172,200 | $140,700 |
| 2019 | $5,765 | $312,900 | $172,200 | $140,700 |
| 2018 | $5,569 | $312,900 | $172,200 | $140,700 |
| 2017 | $5,413 | $312,900 | $172,200 | $140,700 |
| 2016 | $5,447 | $312,900 | $172,200 | $140,700 |
| 2015 | -- | $312,900 | $172,200 | $140,700 |
| 2013 | -- | $270,800 | $172,200 | $98,600 |
Property History
| Date | Event | Price | Change | Sq Ft Price |
|---|---|---|---|---|
| 05/15/2025 05/15/25 | For Sale | $839,900 | -- | $340 / Sq Ft |
Purchase History
| Date | Type | Sale Price | Title Company |
|---|---|---|---|
| Quit Claim Deed | $312,900 | -- | |
| Quit Claim Deed | $312,900 | -- |
Mortgage History
| Date | Status | Loan Amount | Loan Type |
|---|---|---|---|
| Closed | -- | No Value Available |
Similar Homes in Keshena, WI
Source: REALTORS® Association of Northeast Wisconsin
MLS Number: 50308218
APN: 01410242010
- N1115 Spotted Fawn Trail
- W2434 Timber Trail
- W2474 Tall Moon Rd
- W2185 Otter Ponds Rd
- W2345 Bureau of Indian Affairs Route 610
- N1220 Otter Ponds Ln
- N1240 Otter Ponds Ln
- N1341 Spotted Fawn Trail
- N1111 Gray Eagle Rd
- W1939 Morning Star Trail
- W2745 Co Hwy V
- W1829 Broken Bow Rd
- N1423 Silver Canoe Rd
- N1139 Big Sky Rd
- N1222 Big Sky Rd
- N1628 Sundance Ln
- W1607 Council Hill Trail
- N1464 S Branch Path
- N1516 S Branch Path
- N1496 Brave Island Rd
