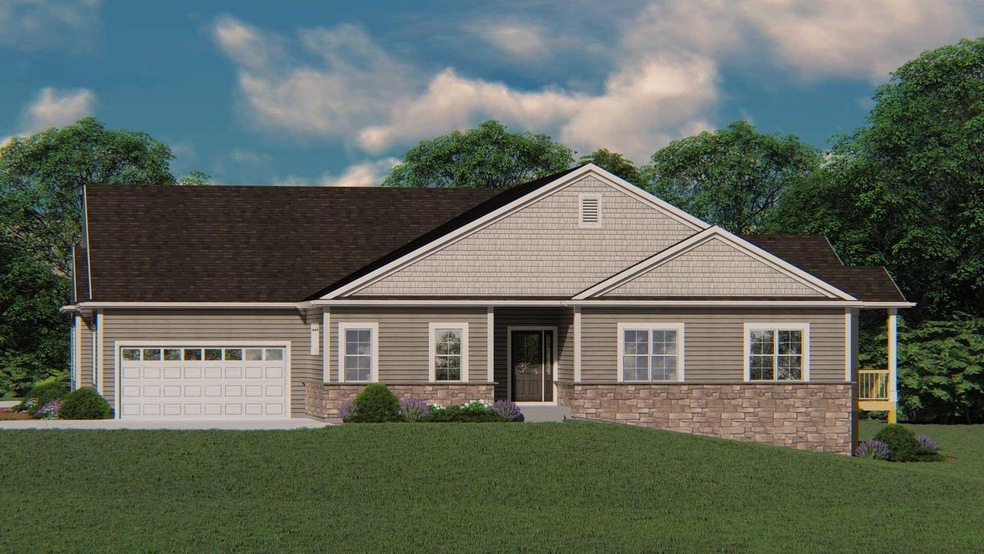N112W14166 Wrenwood Pass Unit Bldg 2 - Unit 3 Germantown, WI 53022
Highlights
- New Construction
- Clubhouse
- Walk-In Closet
- MacArthur Elementary School Rated A-
- 2 Car Attached Garage
- Bathtub with Shower
About This Home
As of July 2024Bldg 2 / Unit 3 - Breckenridge Floorplan NEW CONSTRUCTION, ranch condominium featuring an open concept with 9' ceilings throughout. A perfect layout for entertaining with a spacious Kitchen and Dinette that opens up into the Great Room with a gas fireplace and Sunroom. The Primary Suite includes a oversized WIC, ceramic tiled shower and double bowl vanity. This home also includes a covered concrete porch and 2-car attached Garage. A spacious unfinished basement and full bath rough in leaves plenty of room for future expansion. Community clubhouse exclusive for condominium homeowners.
Property Details
Home Type
- Multi-Family
Est. Annual Taxes
- $2,124
Year Built
- Built in 2024 | New Construction
HOA Fees
- $300 Monthly HOA Fees
Parking
- 2 Car Attached Garage
- Garage Door Opener
Home Design
- Duplex
- Brick Exterior Construction
- Poured Concrete
- Wood Siding
- Stone Siding
- Low Volatile Organic Compounds (VOC) Products or Finishes
Interior Spaces
- 1,979 Sq Ft Home
- 1-Story Property
- Low Emissivity Windows
Kitchen
- Microwave
- Dishwasher
- ENERGY STAR Qualified Appliances
- Disposal
Bedrooms and Bathrooms
- 2 Bedrooms
- En-Suite Primary Bedroom
- Walk-In Closet
- 2 Full Bathrooms
- Bathtub with Shower
- Bathtub Includes Tile Surround
Basement
- Basement Fills Entire Space Under The House
- Sump Pump
- Stubbed For A Bathroom
Schools
- Kennedy Middle School
- Germantown High School
Utilities
- Forced Air Heating and Cooling System
- Heating System Uses Natural Gas
- High Speed Internet
Listing and Financial Details
- Exclusions: Seller's Personal Property
Community Details
Overview
- 44 Units
- The Reserve At Wrenwood Condos
- The Reserve At Wrenwood Subdivision
Amenities
- Clubhouse
Recreation
- Trails
Pet Policy
- Pets Allowed
Ownership History
Purchase Details
Home Financials for this Owner
Home Financials are based on the most recent Mortgage that was taken out on this home.Purchase Details
Home Financials for this Owner
Home Financials are based on the most recent Mortgage that was taken out on this home.Map
Home Values in the Area
Average Home Value in this Area
Purchase History
| Date | Type | Sale Price | Title Company |
|---|---|---|---|
| Condominium Deed | $490,000 | Wisconsin Title Closing And Cr | |
| Condominium Deed | $408,000 | Wisconsin Title Closing And Cr |
Mortgage History
| Date | Status | Loan Amount | Loan Type |
|---|---|---|---|
| Open | $392,000 | Purchase Money Mortgage | |
| Previous Owner | $32,500,000 | Unknown |
Property History
| Date | Event | Price | Change | Sq Ft Price |
|---|---|---|---|---|
| 07/19/2024 07/19/24 | Sold | $490,000 | -2.0% | $248 / Sq Ft |
| 06/17/2024 06/17/24 | Pending | -- | -- | -- |
| 05/10/2024 05/10/24 | Price Changed | $499,900 | -3.8% | $253 / Sq Ft |
| 02/13/2024 02/13/24 | For Sale | $519,900 | -- | $263 / Sq Ft |
Tax History
| Year | Tax Paid | Tax Assessment Tax Assessment Total Assessment is a certain percentage of the fair market value that is determined by local assessors to be the total taxable value of land and additions on the property. | Land | Improvement |
|---|---|---|---|---|
| 2024 | $2,124 | $181,000 | $100,000 | $81,000 |
| 2023 | $1,644 | $95,000 | $95,000 | $0 |
| 2022 | $1,624 | $95,000 | $95,000 | $0 |
Source: Metro MLS
MLS Number: 1864359
APN: GTNV-234001003
- N112W14191 Wrenwood Pass
- N112W14189 Wrenwood Pass
- N112W14187 Wrenwood Pass
- N112W14185 Wrenwood Pass
- W142N11249 Wrenwood Pass Unit 36 - Bldg 13
- W142N11247 Wrenwood Pass Unit 35 - Bldg 13
- Pcl0 Country Aire Dr
- N113W13831 Pheasant Ln
- W151N11112 Mequon Rd
- W149N11878 Red Holly Dr
- Lt65 Red Holly Dr
- W150N10961 Dogwood Ct
- N107W14063 Overlook Ct
- W149N11832 Red Holly Dr
- N108W15053 Bel Aire Ln
- W149N11987 Red Holly Dr
- W151N11818 Mistletoe Rd
- N119W14941 Ivy Ln
- N119W15047 Ivy Ln
- W151N11847 Mistletoe Rd
