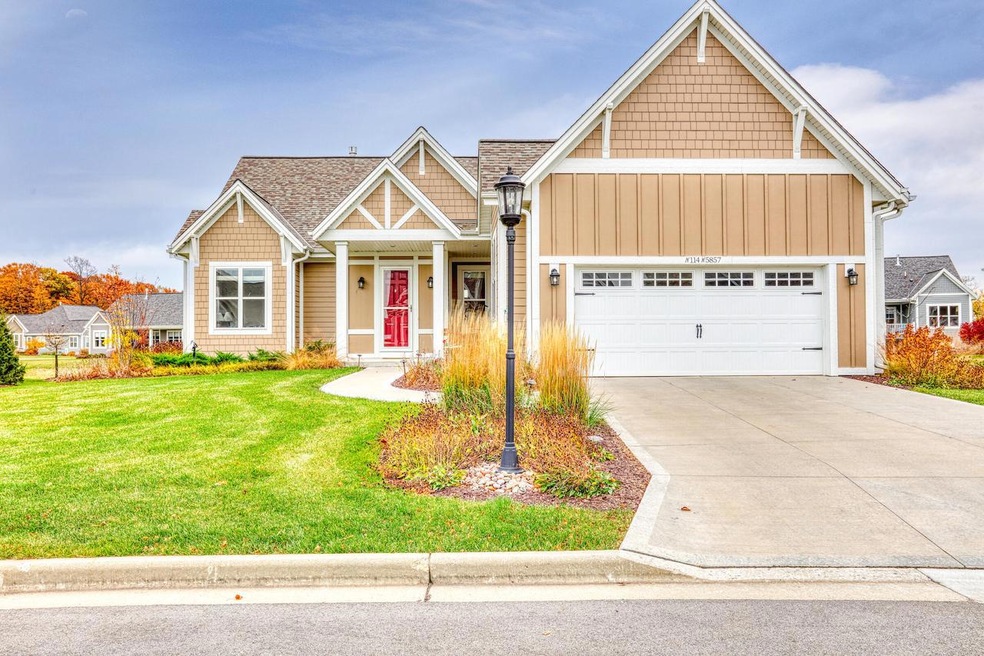
N114W5857 James Cir Cedarburg, WI 53012
Estimated Value: $642,000 - $1,002,000
Highlights
- Water Views
- Access To Creek
- 2.5 Car Attached Garage
- Cedarburg High School Rated A
- Pond
- Bathtub
About This Home
As of December 2022Check out this meticulously maintained ranch, walkable to downtown Cedarburg! Truly turn-key. Built in 2018, this home features an open floor plan, vaulted ceilings, south facing for all day sun exposure & gorgeous views of the pond. Gleaming white kitchen w/ gorgeous quartz counters at the large island w/ seating. Living room w/ gas FP is centrally located & separates the den & guest bed/bath from the rest of the main floor. Dining area off kitchen w/ access to the screened porch & patio. The main bedroom suite is spacious w/ attached en suite that offers plenty of storage, large WIC which is conveniently attached to the laundry room! Downstairs find the huge rec room, 3rd bedroom & full bathroom plus tons of storage in unfinished portion. Fabulous location & great subdivision amenities!
Last Agent to Sell the Property
First Weber Inc- Mequon License #70809-94 Listed on: 10/24/2022

Home Details
Home Type
- Single Family
Est. Annual Taxes
- $8,845
Year Built
- Built in 2018
Lot Details
- 0.26 Acre Lot
HOA Fees
- $350 Monthly HOA Fees
Parking
- 2.5 Car Attached Garage
- Garage Door Opener
Home Design
- Poured Concrete
Interior Spaces
- 2,788 Sq Ft Home
- 1-Story Property
- Water Views
Kitchen
- Oven
- Cooktop
- Microwave
- Dishwasher
- Disposal
Bedrooms and Bathrooms
- 3 Bedrooms
- En-Suite Primary Bedroom
- Walk-In Closet
- Bathroom on Main Level
- 3 Full Bathrooms
- Bathtub
- Primary Bathroom includes a Walk-In Shower
Laundry
- Dryer
- Washer
Finished Basement
- Basement Fills Entire Space Under The House
- Sump Pump
- Basement Windows
Outdoor Features
- Access To Creek
- Pond
- Patio
Schools
- Parkview Elementary School
- Webster Middle School
- Cedarburg High School
Utilities
- Forced Air Heating and Cooling System
- Heating System Uses Natural Gas
- High Speed Internet
Community Details
- The Glen At Cedar Creek Subdivision
Listing and Financial Details
- Exclusions: Seller's personal property, wine fridge and 2nd refrigerator in basement, curio cabinet in great room.TV and sound bar in living room & TV in lower level are negotiable.See list of furniture available for purchase in the docs tab in MLS.
Ownership History
Purchase Details
Home Financials for this Owner
Home Financials are based on the most recent Mortgage that was taken out on this home.Purchase Details
Purchase Details
Similar Homes in Cedarburg, WI
Home Values in the Area
Average Home Value in this Area
Purchase History
| Date | Buyer | Sale Price | Title Company |
|---|---|---|---|
| Hester Daniel P | $644,900 | Priority Title Corporation | |
| Philipps Survivors Trust | -- | None Available | |
| Philipps Betty J | $553,700 | Members Title Group |
Mortgage History
| Date | Status | Borrower | Loan Amount |
|---|---|---|---|
| Previous Owner | Glen At Cedar Creek Llc | $380,000 |
Property History
| Date | Event | Price | Change | Sq Ft Price |
|---|---|---|---|---|
| 02/05/2023 02/05/23 | Off Market | $659,000 | -- | -- |
| 12/30/2022 12/30/22 | Sold | $644,900 | -2.1% | $231 / Sq Ft |
| 11/01/2022 11/01/22 | Pending | -- | -- | -- |
| 10/26/2022 10/26/22 | For Sale | $659,000 | -- | $236 / Sq Ft |
Tax History Compared to Growth
Tax History
| Year | Tax Paid | Tax Assessment Tax Assessment Total Assessment is a certain percentage of the fair market value that is determined by local assessors to be the total taxable value of land and additions on the property. | Land | Improvement |
|---|---|---|---|---|
| 2024 | $9,769 | $652,200 | $123,900 | $528,300 |
| 2023 | $9,056 | $652,200 | $123,900 | $528,300 |
| 2022 | $8,839 | $652,200 | $123,900 | $528,300 |
| 2021 | $8,845 | $493,800 | $123,300 | $370,500 |
| 2020 | $9,347 | $493,800 | $123,300 | $370,500 |
| 2019 | $9,204 | $493,800 | $123,300 | $370,500 |
| 2018 | $2,314 | $123,300 | $123,300 | $0 |
| 2017 | $2,265 | $123,300 | $123,300 | $0 |
Agents Affiliated with this Home
-
Emily Cattey Mattson

Seller's Agent in 2022
Emily Cattey Mattson
First Weber Inc- Mequon
(414) 530-3645
16 in this area
324 Total Sales
-
Marc Pehowski
M
Buyer's Agent in 2022
Marc Pehowski
Keller Williams Prestige
(262) 788-3630
4 in this area
26 Total Sales
Map
Source: Metro MLS
MLS Number: 1815922
APN: 132560026000
- N105W6695 Stone Lake Cir Unit 5
- N102W6612 Susan Ln
- N108W7385 Balfour St
- N105W6431 Stone Lake Cir Unit 32
- N82W6770 Fair St
- W61N508 Washington Ave
- N77W7007 Oak St
- N93W7935 Cranes Crossing
- N93W5903 Essex Ct
- W64N736 Washington Ave
- Lt1 Bridge Rd
- W66N674 Madison Ave
- W57N783 Hawthorne Ave
- N57W6688 Center St
- W67N554 Evergreen Blvd
- 455 Tanager Ct
- 1360 Dove Ln
- N50W7228 Western Rd
- 1442 Cedar Creek Pkwy
- 827 Kohlwey Dr
- N114W5857 James Cir
- N102W7000 Susan Ln
- 6919 Susan Ln
- 1014 Washington Ave
- W68N1027 Kensington Ave
- W68N1035 Kensington Ave
- W68N1056 Kensington Ave
- W68N1062 Kensington Ave
- W68N1084 Kensington Ave
- W68N1049 Kensington Ave
- W68N1046 Kensington Ave
- N102W6810 Susan Ln
- W68N1043 Kensington Ave
- W69N984 Washington Ave
- W70N1001 Washington Ave
- W68N1028 Kensington Ave
- W68N1038 Kensington Ave
- W70N1014 Hampton Ct
- W70N1010 Hampton Ct
- W70N1018 Hampton Ct
