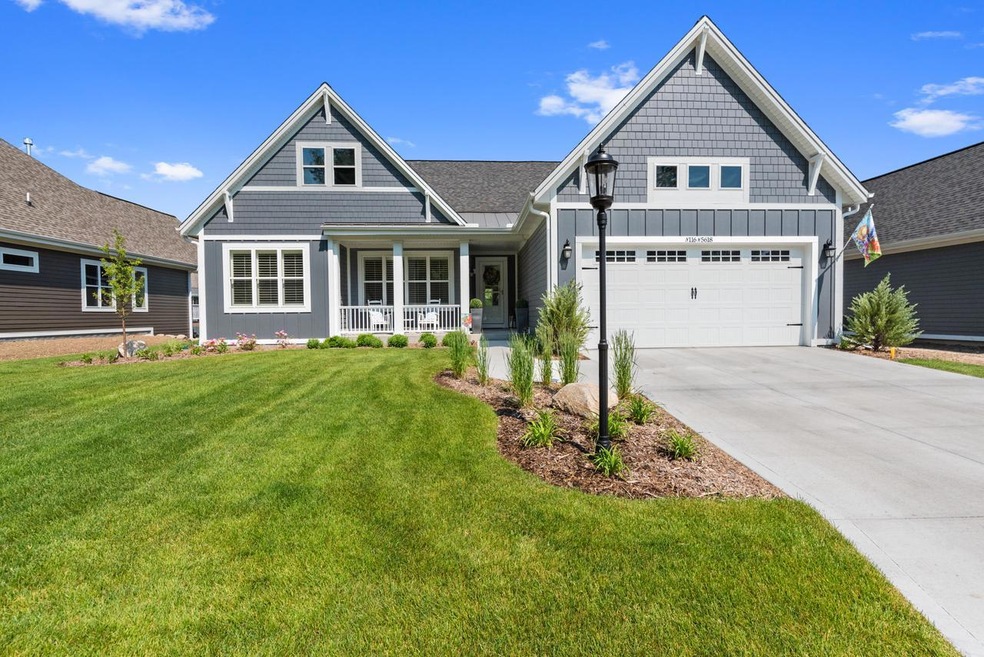
N116W5618 Lucas Ct Cedarburg, WI 53012
Estimated Value: $956,775 - $1,145,000
Highlights
- Water Views
- Deck
- Walk-In Closet
- Cedarburg High School Rated A
- 4 Car Attached Garage
- Bathtub with Shower
About This Home
As of August 2021If you are looking for that Luxury Lifestyle that allows you the freedom to pack your bags, leave for a vacation or even the entire winter & not have to worry about your home, then this is the place for you! Situated on one of finest lots, this 4 BD, 3 BA ranch features upgrades & amenities that cater to an upscale lifestyle. You'll appreciate incredible craftsmanship, custom upgrades & high-end finishes that can be found throughout this stunning property. See Seller Updates in Documents tab for more info. Gorgeous features like soaring cathedral ceilings, quartz countertops, high-quality flooring, Top-of-the-Line appliances, finished exposed LL, 4 car Man Cave garage & complete landscaping w/ added trees all while only being a year old. Walking distance to Charming downtown Cedarburg.
Last Agent to Sell the Property
Redefined Realty Advisors LLC License #82193-94 Listed on: 06/14/2021
Home Details
Home Type
- Single Family
Est. Annual Taxes
- $3,747
Year Built
- Built in 2020
Lot Details
- 0.26 Acre Lot
- Sprinkler System
Parking
- 4 Car Attached Garage
- Tandem Garage
- Garage Door Opener
Home Design
- Poured Concrete
- Aluminum Trim
Interior Spaces
- 3,478 Sq Ft Home
- 1-Story Property
- Water Views
Kitchen
- Range
- Microwave
- Dishwasher
- Disposal
Bedrooms and Bathrooms
- 4 Bedrooms
- En-Suite Primary Bedroom
- Walk-In Closet
- Bathroom on Main Level
- 3 Full Bathrooms
- Bathtub with Shower
- Primary Bathroom includes a Walk-In Shower
- Walk-in Shower
Laundry
- Dryer
- Washer
Finished Basement
- Basement Fills Entire Space Under The House
- Sump Pump
- Basement Windows
Outdoor Features
- Deck
- Patio
Schools
- Webster Middle School
- Cedarburg High School
Utilities
- Forced Air Heating and Cooling System
- Heating System Uses Natural Gas
Community Details
- The Glen At Cedar Creek Subdivision
Listing and Financial Details
- Exclusions: Seller's Personal Property, TV in Great Room, TV in Lower Level Rec Room, TV in Main Floor Den
Ownership History
Purchase Details
Home Financials for this Owner
Home Financials are based on the most recent Mortgage that was taken out on this home.Purchase Details
Purchase Details
Home Financials for this Owner
Home Financials are based on the most recent Mortgage that was taken out on this home.Similar Homes in Cedarburg, WI
Home Values in the Area
Average Home Value in this Area
Purchase History
| Date | Buyer | Sale Price | Title Company |
|---|---|---|---|
| Helms Joint Trust | $850,000 | Members Title | |
| Schallock Trust | $759,667 | Members Title | |
| Glen At Cedar Creek Llc | $115,000 | None Available |
Mortgage History
| Date | Status | Borrower | Loan Amount |
|---|---|---|---|
| Previous Owner | Glen At Cedar Creek Llc | $476,250 |
Property History
| Date | Event | Price | Change | Sq Ft Price |
|---|---|---|---|---|
| 08/04/2021 08/04/21 | Sold | $850,000 | 0.0% | $244 / Sq Ft |
| 06/15/2021 06/15/21 | Pending | -- | -- | -- |
| 06/14/2021 06/14/21 | For Sale | $850,000 | -- | $244 / Sq Ft |
Tax History Compared to Growth
Tax History
| Year | Tax Paid | Tax Assessment Tax Assessment Total Assessment is a certain percentage of the fair market value that is determined by local assessors to be the total taxable value of land and additions on the property. | Land | Improvement |
|---|---|---|---|---|
| 2024 | $12,132 | $806,000 | $153,500 | $652,500 |
| 2023 | $11,257 | $806,000 | $153,500 | $652,500 |
| 2022 | $10,979 | $806,000 | $153,500 | $652,500 |
| 2021 | $10,678 | $582,600 | $146,400 | $436,200 |
| 2020 | $3,747 | $196,700 | $146,400 | $50,300 |
| 2019 | $249 | $13,000 | $13,000 | $0 |
Agents Affiliated with this Home
-
Dawn Kronforst

Seller's Agent in 2021
Dawn Kronforst
Redefined Realty Advisors LLC
(262) 707-3433
14 in this area
209 Total Sales
-
Jaime Lubner
J
Buyer's Agent in 2021
Jaime Lubner
Compass RE WI-Northshore
(414) 234-3927
19 in this area
158 Total Sales
Map
Source: Metro MLS
MLS Number: 1746097
APN: 132600060000
- 455 Tanager Ct
- 452 Bobolink Ave
- 400 W Bridge St
- 1360 Dove Ln
- 827 Kohlwey Dr
- 828 Kohlwey Dr
- 935 Kohlwey Dr
- 4906 State Road 60
- 4906 Wisconsin 60 Trunk
- N93W5903 Essex Ct
- W63N985 Holly Ln
- 844 N Verona Cir Unit 18
- 889 S Verona Cir Unit 88
- 889 S Verona Cir Unit 87
- 865 S Verona Cir Unit 80
- 865 S Verona Cir Unit 79
- N102W6612 Susan Ln
- 1442 Cedar Creek Pkwy
- 877 N Verona Cir Unit 84
- 880 S Verona Cir Unit 30
- N116W5618 Lucas Ct
- N116W5642 Lucas Ct Unit Lt59
- N117W5584 Lucas Ct
- N116W5668 Lucas Ct
- N116W5575 Lucas Ct
- N117W5578 Lucas Ct Unit Lt63
- N116W5567 Lucas Ct
- W56N1172 James Cir
- W56N1162 James Cir
- N118W5561 Lucas Ct Unit Lt67
- W56N1176 James Cir
- N118W5572 Lucas Ct Unit Lt64
- N118W5523 Lucas Ct Unit Lt66
- N114W5731 James Cir
- n114w James Cir
- n114w James Cir Unit N114W5857
- N114W5728 James Cir
- N119W5724 James Cir
- N118W5517 Lucas Ct
- N114W5787 James Cir
