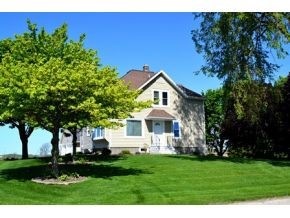
N133 Lawn Rd Seymour, WI 54165
Estimated Value: $208,968 - $357,000
About This Home
As of September 2012Quiet country living on 1.5 acres! Bright & relaxing living room features large picture windows w/window seats for tons of natural light. Applianced updated eat-in kitchen is freshly painted, boasts new flooring & has loads of cabinet space. Completely updated upper level w/master bedroom, full bath & 2 additional bedrooms. 3 car detached garage & 1000 sq ft stamped concrete patio.
Last Agent to Sell the Property
Todd Wiese Homeselling System, Inc. License #90-52607 Listed on: 05/17/2012
Home Details
Home Type
- Single Family
Est. Annual Taxes
- $1,910
Lot Details
- 1.5 Acre Lot
Home Design
- Stone Foundation
- Vinyl Siding
Interior Spaces
- 2,002 Sq Ft Home
- 2-Story Property
- Basement Fills Entire Space Under The House
Kitchen
- Oven or Range
- Microwave
Bedrooms and Bathrooms
- 4 Bedrooms
Laundry
- Dryer
- Washer
Parking
- 3 Car Detached Garage
- Garage Door Opener
- Driveway
Utilities
- Forced Air Heating and Cooling System
- Heating System Uses Oil
- Well
Ownership History
Purchase Details
Purchase Details
Home Financials for this Owner
Home Financials are based on the most recent Mortgage that was taken out on this home.Purchase Details
Home Financials for this Owner
Home Financials are based on the most recent Mortgage that was taken out on this home.Purchase Details
Similar Homes in the area
Home Values in the Area
Average Home Value in this Area
Purchase History
| Date | Buyer | Sale Price | Title Company |
|---|---|---|---|
| Kust Jason A | -- | Liberty Title | |
| Kust Jason A | $156,000 | Liberty Title | |
| Heagle Dale M | -- | -- | |
| Heagle Adam M | $146,500 | -- |
Mortgage History
| Date | Status | Borrower | Loan Amount |
|---|---|---|---|
| Previous Owner | Kust Jason A | $139,500 | |
| Previous Owner | Heagle Adam M | $120,000 |
Property History
| Date | Event | Price | Change | Sq Ft Price |
|---|---|---|---|---|
| 09/11/2012 09/11/12 | Sold | $156,000 | 0.0% | $78 / Sq Ft |
| 08/27/2012 08/27/12 | Pending | -- | -- | -- |
| 05/17/2012 05/17/12 | For Sale | $156,000 | -- | $78 / Sq Ft |
Tax History Compared to Growth
Tax History
| Year | Tax Paid | Tax Assessment Tax Assessment Total Assessment is a certain percentage of the fair market value that is determined by local assessors to be the total taxable value of land and additions on the property. | Land | Improvement |
|---|---|---|---|---|
| 2024 | $2,506 | $157,200 | $21,600 | $135,600 |
| 2023 | $2,282 | $157,200 | $21,600 | $135,600 |
| 2022 | $2,129 | $157,200 | $21,600 | $135,600 |
| 2021 | $2,009 | $119,400 | $18,600 | $100,800 |
| 2020 | $2,160 | $119,400 | $18,600 | $100,800 |
| 2019 | $2,067 | $100,800 | $0 | $100,800 |
| 2018 | $2,045 | $100,800 | $0 | $100,800 |
| 2017 | $2,069 | $100,800 | $0 | $100,800 |
| 2016 | $1,925 | $93,000 | $0 | $93,000 |
| 2015 | $1,870 | $107,400 | $14,400 | $93,000 |
| 2014 | $185,332 | $107,400 | $14,400 | $93,000 |
| 2013 | $2,240 | $107,400 | $14,400 | $93,000 |
Agents Affiliated with this Home
-
Todd Wiese

Seller's Agent in 2012
Todd Wiese
Todd Wiese Homeselling System, Inc.
(920) 406-0001
658 Total Sales
-
Troy Wilson
T
Buyer's Agent in 2012
Troy Wilson
Fathom Realty, LLC
(920) 713-2472
71 Total Sales
Map
Source: REALTORS® Association of Northeast Wisconsin
MLS Number: 50055134
APN: 028-36-4-40-0010
- N8569 Woodland Dr
- 134 Eagle St
- 831 Browning Dr
- 533 Behrendt Park Dr
- 323 Morrow St
- 226 N Main St
- 427 Robbins St
- 237 Droeger St
- 535 Leisgang Ct
- 616 Lincoln St
- 0 Wisconsin 156
- N768 Lessor Navarino Rd
- 1212 Northwood Dr
- 1236 Northwood Dr
- 744 Fulton St
- 0 Two Creek Rd
- 5910 Old Hwy 29
- 0 Newland Rd Unit 50301624
- 707 Covered Wagon Trail
- 0 S Saint Augustine St
- N133 Lawn Rd
- N151 Lawn Rd
- W2532 Shady Rd
- N185 Lawn Rd
- W2580 Shady Rd
- N9612 Lawn Rd
- 9612 Lawn Rd
- W3551 Shady Rd Unit 54
- N423 Lawn Rd
- N323 Lawn Rd
- N9544 Lawn Rd
- N350 Lawn Rd
- W2742 Shady Rd
- W2756 Shady Rd
- W3463 Shady Rd Unit 54
- W2780 Shady Rd
- W2496 State Highway 156
- W3433 Shady Rd Unit 54
- N9441 Lawn Rd
- W2788 Shady Rd
