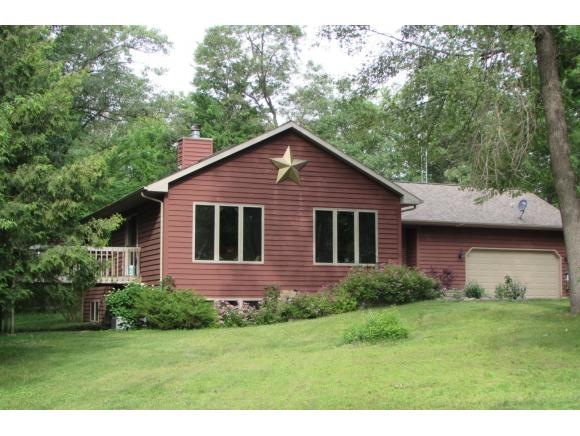
N1431 W Stratton Rd Waupaca, WI 54981
Highlights
- Contemporary Architecture
- 2 Car Attached Garage
- 1-Story Property
- Skylights
- Forced Air Heating and Cooling System
- Water Softener is Owned
About This Home
As of July 2016Room for everyone in this one-story home with finished lower level. Main level features vaulted ceilings and a woodburning fireplace. This home has 3 separate living areas with 2 on the main level. Lots of outdoor space w/two very large decks. There is deeded water access to fully recreational Stratton Lake Directly Across the Street for easy kayaking and water activities! 2 storage sheds.
Last Agent to Sell the Property
Shambeau & Thern Real Estate, LLC License #90-33310 Listed on: 06/21/2016
Home Details
Home Type
- Single Family
Est. Annual Taxes
- $4,095
Lot Details
- 1.41 Acre Lot
Home Design
- Contemporary Architecture
- Poured Concrete
- Cedar Shake Siding
Interior Spaces
- 1-Story Property
- Skylights
- Partially Finished Basement
- Basement Fills Entire Space Under The House
- Oven or Range
Bedrooms and Bathrooms
- 4 Bedrooms
Laundry
- Dryer
- Washer
Parking
- 2 Car Attached Garage
- Garage Door Opener
- Driveway
Schools
- Waupaca Elementary And Middle School
- Waupaca High School
Utilities
- Forced Air Heating and Cooling System
- Propane
- Well
- Water Softener is Owned
Ownership History
Purchase Details
Home Financials for this Owner
Home Financials are based on the most recent Mortgage that was taken out on this home.Purchase Details
Home Financials for this Owner
Home Financials are based on the most recent Mortgage that was taken out on this home.Purchase Details
Similar Homes in Waupaca, WI
Home Values in the Area
Average Home Value in this Area
Purchase History
| Date | Type | Sale Price | Title Company |
|---|---|---|---|
| Warranty Deed | $208,000 | None Available | |
| Warranty Deed | $196,000 | -- | |
| Interfamily Deed Transfer | -- | None Available |
Mortgage History
| Date | Status | Loan Amount | Loan Type |
|---|---|---|---|
| Open | $20,000 | Stand Alone Second | |
| Open | $166,400 | New Conventional | |
| Previous Owner | $200,214 | VA |
Property History
| Date | Event | Price | Change | Sq Ft Price |
|---|---|---|---|---|
| 07/10/2025 07/10/25 | For Sale | $500,000 | +140.4% | $166 / Sq Ft |
| 07/30/2016 07/30/16 | Sold | $208,000 | 0.0% | $74 / Sq Ft |
| 07/29/2016 07/29/16 | Pending | -- | -- | -- |
| 06/21/2016 06/21/16 | For Sale | $208,000 | +6.1% | $74 / Sq Ft |
| 04/14/2012 04/14/12 | Sold | $196,000 | 0.0% | $70 / Sq Ft |
| 04/13/2012 04/13/12 | Pending | -- | -- | -- |
| 08/26/2009 08/26/09 | For Sale | $196,000 | -- | $70 / Sq Ft |
Tax History Compared to Growth
Tax History
| Year | Tax Paid | Tax Assessment Tax Assessment Total Assessment is a certain percentage of the fair market value that is determined by local assessors to be the total taxable value of land and additions on the property. | Land | Improvement |
|---|---|---|---|---|
| 2024 | $3,204 | $297,800 | $22,700 | $275,100 |
| 2023 | $3,204 | $297,800 | $22,700 | $275,100 |
| 2022 | $3,525 | $206,800 | $14,200 | $192,600 |
| 2021 | $3,375 | $206,800 | $14,200 | $192,600 |
| 2020 | $3,221 | $206,800 | $14,200 | $192,600 |
| 2019 | $3,269 | $206,800 | $14,200 | $192,600 |
| 2018 | $3,868 | $206,800 | $14,200 | $192,600 |
| 2017 | $3,982 | $206,800 | $14,200 | $192,600 |
| 2016 | $3,844 | $206,800 | $14,200 | $192,600 |
| 2015 | $3,808 | $206,800 | $14,200 | $192,600 |
| 2014 | $3,779 | $200,100 | $14,200 | $185,900 |
| 2013 | $3,741 | $200,100 | $14,200 | $185,900 |
Agents Affiliated with this Home
-
Dmitri Martin

Seller's Agent in 2025
Dmitri Martin
Rustic Waters Realty LLC
(715) 258-8678
35 Total Sales
-
David Shambeau

Seller's Agent in 2016
David Shambeau
Shambeau & Thern Real Estate, LLC
(715) 281-9555
81 Total Sales
-
Bill Tate

Buyer's Agent in 2016
Bill Tate
Keller Williams Fox Cities
(715) 802-3515
229 Total Sales
-
Lori Verhalen

Seller's Agent in 2012
Lori Verhalen
United Country-Udoni & Salan Realty
(715) 412-2180
107 Total Sales
Map
Source: REALTORS® Association of Northeast Wisconsin
MLS Number: 50145973
APN: 03-17-73-6
- N1416 W Stratton Rd
- N1381 W Stratton Rd
- N1216 West Rd
- E1398 Rural Rd
- E1457 Rural Rd
- N2307 Whispering Pines Rd
- N2317 Long Cove Dr
- Lt1 Statw Highway 49 -
- E1386 Grandview Rd
- E1396 Grandview Rd
- N1391 Mcallister Rd
- 0 State Road 22 Unit 50271805
- 0 State Road 22 Unit 50271804
- E1761 Amy St
- E1780 Amy St
- N2980 Highland Ln
- E1894 Patricia St
- 0 King Rd Unit 50295462
- E1747 Pine Ridge Ln
- E2319 Parfreyville Rd
