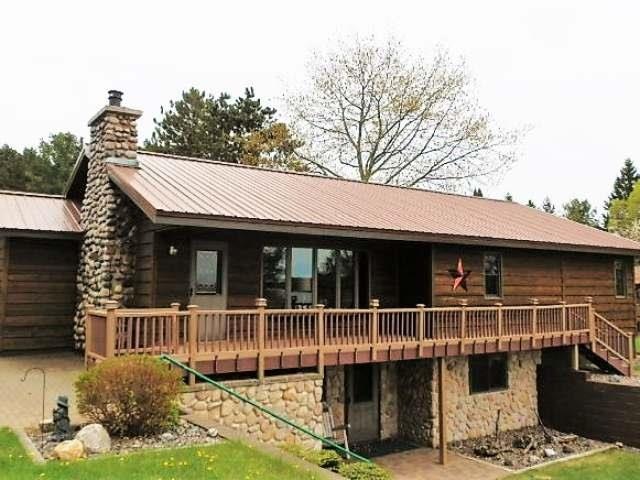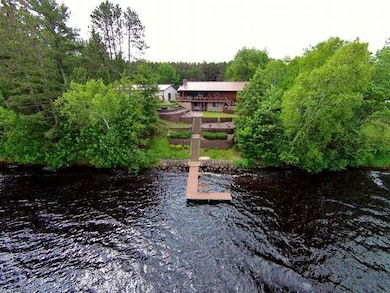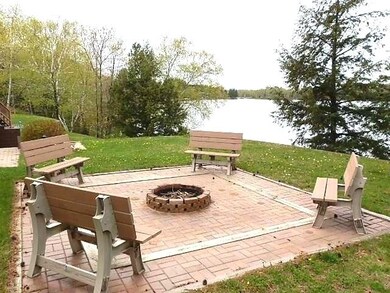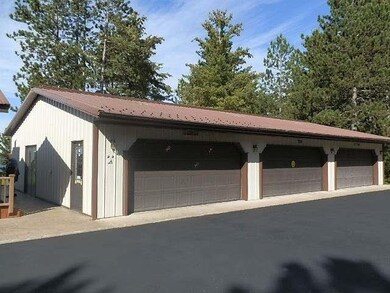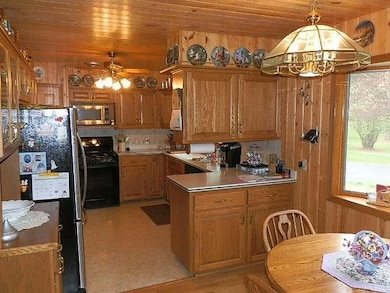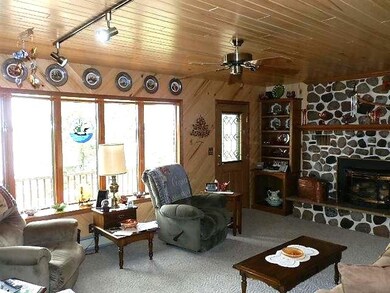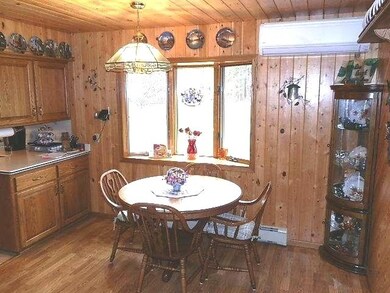
N14975 Thorofare Rd Park Falls, WI 54552
Highlights
- Lake Front
- Wood Burning Stove
- Recreation Facilities
- Deck
- 2 Fireplaces
- 6 Car Detached Garage
About This Home
As of August 2024Exquisite view of Round Lake!! This property is located between Park Falls, and Minocqua, on the 1900 acre Pike Lake Chain. Some of the homes many features include; a huge lake-side master suite, a beautiful sun deck, 2 fireplaces, oak kitchen cabinets, a backup generator, extensive landscaping, maintenance free metal roofs, a blacktop circle drive, a lake-front storage building, and a 36x60 detached garage. The 4-lake chain, provides opportunities to enjoy all that nature has to offer. The area is surrounded by thousands of acres of Chequamegon National Forest. Excellent hunting, fishing, boating, and some of the best snowmobile, and ATV trails in the Midwest will be right out your door! Come check it out!!
Last Agent to Sell the Property
REDMAN REALTY GROUP, LLC License #56246 - 90 Listed on: 08/25/2016
Home Details
Home Type
- Single Family
Est. Annual Taxes
- $5,535
Lot Details
- 1.48 Acre Lot
- Lake Front
- Street terminates at a dead end
- Rural Setting
- Stone Retaining Walls
- Landscaped
- Sloped Lot
- Zoning described as Recreational
Home Design
- Block Foundation
- Frame Construction
- Metal Roof
- Metal Siding
- Cedar
- Stone
Interior Spaces
- 1-Story Property
- Ceiling Fan
- 2 Fireplaces
- Wood Burning Stove
- Fireplace Features Blower Fan
- Stone Fireplace
- Gas Fireplace
- Dryer
- Property Views
Kitchen
- Gas Oven
- Gas Range
- <<microwave>>
- Freezer
- Dishwasher
Flooring
- Carpet
- Tile
- Vinyl
Bedrooms and Bathrooms
- 3 Bedrooms
- Walk-In Closet
- 2 Full Bathrooms
Basement
- Walk-Out Basement
- Basement Fills Entire Space Under The House
- Interior and Exterior Basement Entry
- Laundry in Basement
- Basement Window Egress
Parking
- 6 Car Detached Garage
- Driveway
Outdoor Features
- Deck
- Open Patio
- Outbuilding
Schools
- Park Falls Elementary School
- Chequamegon Middle School
- Chequamegon High School
Utilities
- Cooling System Mounted To A Wall/Window
- Zoned Heating
- Floor Furnace
- Heating System Uses Propane
- Heating System Uses Steam
- Drilled Well
- Propane Water Heater
- Public Septic Tank
Listing and Financial Details
- Assessor Parcel Number 6180
Community Details
Overview
- Pike Lake Chain Area Subdivision
Recreation
- Recreation Facilities
Ownership History
Purchase Details
Home Financials for this Owner
Home Financials are based on the most recent Mortgage that was taken out on this home.Purchase Details
Purchase Details
Home Financials for this Owner
Home Financials are based on the most recent Mortgage that was taken out on this home.Similar Homes in Park Falls, WI
Home Values in the Area
Average Home Value in this Area
Purchase History
| Date | Type | Sale Price | Title Company |
|---|---|---|---|
| Warranty Deed | $549,900 | Gowey Title | |
| Quit Claim Deed | $323,800 | -- | |
| Quit Claim Deed | $285,000 | -- | |
| Warranty Deed | $285,000 | -- |
Property History
| Date | Event | Price | Change | Sq Ft Price |
|---|---|---|---|---|
| 06/19/2025 06/19/25 | For Sale | $639,900 | +16.4% | $349 / Sq Ft |
| 08/12/2024 08/12/24 | Sold | $549,900 | 0.0% | $300 / Sq Ft |
| 07/26/2024 07/26/24 | Pending | -- | -- | -- |
| 06/26/2024 06/26/24 | Price Changed | $549,900 | -8.3% | $300 / Sq Ft |
| 06/18/2024 06/18/24 | Price Changed | $599,900 | -4.0% | $327 / Sq Ft |
| 05/22/2024 05/22/24 | For Sale | $625,000 | +119.3% | $340 / Sq Ft |
| 05/14/2018 05/14/18 | Sold | $285,000 | -13.6% | $111 / Sq Ft |
| 05/08/2018 05/08/18 | Pending | -- | -- | -- |
| 08/25/2016 08/25/16 | For Sale | $330,000 | -- | $129 / Sq Ft |
Tax History Compared to Growth
Tax History
| Year | Tax Paid | Tax Assessment Tax Assessment Total Assessment is a certain percentage of the fair market value that is determined by local assessors to be the total taxable value of land and additions on the property. | Land | Improvement |
|---|---|---|---|---|
| 2024 | $6,546 | $421,900 | $266,100 | $155,800 |
| 2023 | $5,991 | $421,900 | $266,100 | $155,800 |
| 2022 | $5,786 | $323,800 | $197,300 | $126,500 |
| 2021 | $6,014 | $323,800 | $197,300 | $126,500 |
| 2020 | $6,203 | $323,800 | $197,300 | $126,500 |
| 2019 | $5,740 | $323,800 | $197,300 | $126,500 |
| 2018 | $5,923 | $323,800 | $197,300 | $126,500 |
| 2017 | $5,382 | $323,800 | $197,300 | $126,500 |
| 2016 | $5,472 | $323,800 | $197,300 | $126,500 |
| 2015 | $5,499 | $323,800 | $197,300 | $126,500 |
| 2013 | $6,694 | $407,100 | $252,300 | $154,800 |
Agents Affiliated with this Home
-
Derek Larson

Seller's Agent in 2025
Derek Larson
FIRST WEBER - MINOCQUA
(715) 360-2364
186 Total Sales
-
Pete Seifert

Seller's Agent in 2024
Pete Seifert
FIRST WEBER - BESSEMER
(906) 285-9955
238 Total Sales
-
George Gunderson

Seller's Agent in 2018
George Gunderson
REDMAN REALTY GROUP, LLC
(715) 661-1995
70 Total Sales
-
Stephanie Wotachek

Seller Co-Listing Agent in 2018
Stephanie Wotachek
REDMAN REALTY GROUP, LLC
(715) 358-0450
115 Total Sales
-
Adam Tutt

Buyer's Agent in 2018
Adam Tutt
RE/MAX
(715) 904-0979
52 Total Sales
Map
Source: Greater Northwoods MLS
MLS Number: 160503
APN: 50-010-4-40-03-26-5 05-004-04000
- N15111 Silver Maple Ln
- N14445 Gerber Rd
- W771 Bay Rd
- 1682 E Turner Lake Rd
- 1682 E Turner Lake Rd Unit 2
- 1780 Amik Lake Ln
- Lot 31 Shady Knoll Rd Unit Lot 31
- 1899 Amik Lake Ln
- N16411 Cys Dr
- 435N Springstead Rd
- NEAR Springstead Rd
- 1091 N Amber Lake Ln
- 8363 Amber Lake Rd W
- Lot #6 Bills Lake Rd Unit Lot 6
- W2393 Cardinal Dr
- Lot 2 Amber Lake Rd E
- 8767 Setting Sun Blvd Unit Lot 10
- Off Setting Sun Blvd Unit Lot 11
- Lot 3 Mitten Lake Rd
- 9036 W Clear Lake Rd
