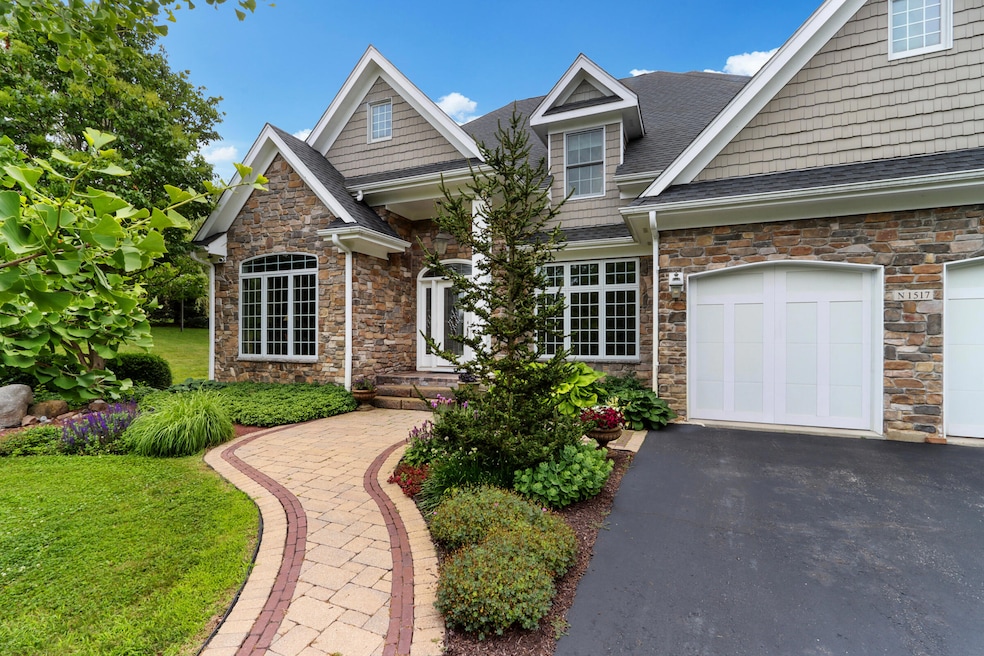
N1517 Meadow Ridge Cir Lake Geneva, WI 53147
Highlights
- 1.99 Acre Lot
- Deck
- Vaulted Ceiling
- Colonial Architecture
- Wooded Lot
- Wood Flooring
About This Home
As of April 2025Nestled on two acres with lush landscaping and mature woods, this home has clearly been cherished by its original owners. The spacious two story great room with a stone fireplace has large windows that fill the space with natural light. An open floor plan leads to the chef's kitchen that is the heart of the home with the ideal work triangle, spacious countertops, sleek cabinetry and additional pantry space in the adjacent laundry room. The kitchen dining area offers a gorgeous view of the deck and backyard. Elegance abounds in the style and details including main floor primary suite, hardwood floors, custom inlay DR floor and built-in bookshelves in a setting that is ideal for entertaining and everyday living. The home's location is at a desirable midpoint between Lake Geneva and Fontana.
Last Agent to Sell the Property
Geneva Lakefront Realty License #61913-94 Listed on: 07/18/2024
Last Buyer's Agent
Melissa Nelson
Redfin Corporation License #53501-90
Home Details
Home Type
- Single Family
Est. Annual Taxes
- $9,712
Lot Details
- 1.99 Acre Lot
- Cul-De-Sac
- Wooded Lot
Parking
- 3 Car Attached Garage
- Driveway
Home Design
- Colonial Architecture
- Poured Concrete
- Clad Trim
Interior Spaces
- 3,167 Sq Ft Home
- 2-Story Property
- Vaulted Ceiling
- Gas Fireplace
Kitchen
- Oven
- Range
- Microwave
- Dishwasher
Flooring
- Wood
- Stone
Bedrooms and Bathrooms
- 4 Bedrooms
- Main Floor Bedroom
- Walk-In Closet
Laundry
- Dryer
- Washer
Basement
- Basement Fills Entire Space Under The House
- Basement Ceilings are 8 Feet High
- Sump Pump
Outdoor Features
- Deck
Schools
- Traver Elementary School
- Lake Geneva Middle School
- Badger High School
Utilities
- Forced Air Heating and Cooling System
- Heating System Uses Natural Gas
- Mound Septic
- Septic System
Community Details
- Property has a Home Owners Association
- Linnwood Subdivision
Listing and Financial Details
- Exclusions: Personal property of Seller
- Assessor Parcel Number IA376600001
Ownership History
Purchase Details
Home Financials for this Owner
Home Financials are based on the most recent Mortgage that was taken out on this home.Purchase Details
Home Financials for this Owner
Home Financials are based on the most recent Mortgage that was taken out on this home.Similar Homes in Lake Geneva, WI
Home Values in the Area
Average Home Value in this Area
Purchase History
| Date | Type | Sale Price | Title Company |
|---|---|---|---|
| Warranty Deed | $938,800 | None Listed On Document | |
| Trustee Deed | $775,000 | Landmark Title |
Mortgage History
| Date | Status | Loan Amount | Loan Type |
|---|---|---|---|
| Open | $657,100 | New Conventional | |
| Previous Owner | $52,844 | New Conventional | |
| Previous Owner | $620,000 | New Conventional | |
| Previous Owner | $159,790 | Unknown | |
| Previous Owner | $87,000 | Future Advance Clause Open End Mortgage | |
| Previous Owner | $70,000 | Future Advance Clause Open End Mortgage |
Property History
| Date | Event | Price | Change | Sq Ft Price |
|---|---|---|---|---|
| 04/28/2025 04/28/25 | Sold | $938,750 | -6.0% | $296 / Sq Ft |
| 07/17/2024 07/17/24 | For Sale | $999,000 | -- | $315 / Sq Ft |
Tax History Compared to Growth
Tax History
| Year | Tax Paid | Tax Assessment Tax Assessment Total Assessment is a certain percentage of the fair market value that is determined by local assessors to be the total taxable value of land and additions on the property. | Land | Improvement |
|---|---|---|---|---|
| 2024 | $7,782 | $796,200 | $284,100 | $512,100 |
| 2023 | $9,712 | $693,800 | $264,200 | $429,600 |
| 2022 | $9,291 | $693,800 | $264,200 | $429,600 |
| 2021 | $9,246 | $693,800 | $264,200 | $429,600 |
| 2020 | $8,910 | $693,800 | $264,200 | $429,600 |
| 2019 | $8,881 | $693,800 | $264,200 | $429,600 |
| 2018 | $10,827 | $723,600 | $269,000 | $454,600 |
| 2017 | $10,828 | $723,600 | $269,000 | $454,600 |
| 2016 | $11,181 | $723,600 | $269,000 | $454,600 |
| 2015 | $11,303 | $723,600 | $269,000 | $454,600 |
| 2014 | -- | $723,600 | $269,000 | $454,600 |
| 2013 | -- | $754,200 | $269,000 | $485,200 |
Agents Affiliated with this Home
-
Jessica Genrich
J
Seller's Agent in 2025
Jessica Genrich
Geneva Lakefront Realty
(262) 930-1773
12 in this area
18 Total Sales
-
M
Buyer's Agent in 2025
Melissa Nelson
Redfin Corporation
(262) 939-9422
Map
Source: Metro MLS
MLS Number: 1883902
APN: IA376600001
- N1517 Grove St
- W3216 S Lakeshore Dr Unit 213
- N1736 W Beach Dr
- N1931 Linn Rd
- W3314 Burr Oak Dr
- N1770 E Beach Dr
- W3769 Parker Dr
- W3683 Linnwood Ave
- W3797 Lakeview Park Dr
- N1972 Birches Dr
- N1988 Birches Dr
- N1615 Wooddale Dr
- N1929 Beach Rd
- N1817 Southland Ln
- N1470 Meadow Ridge Ln
- N1821 Oakland Rd
- Lt7 Evan Dr
- Lt15 Trinity Ln
- N1849 Greenland Rd
- N2218 Bonnie Brae Ln
