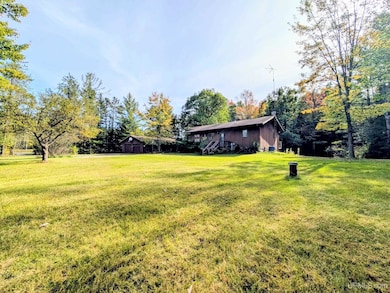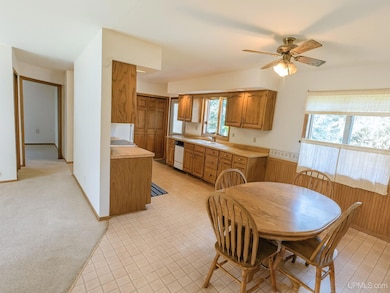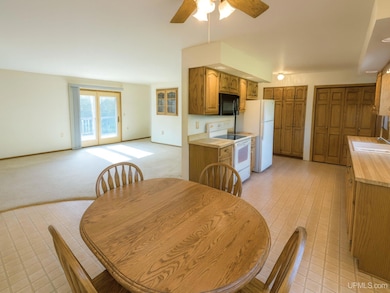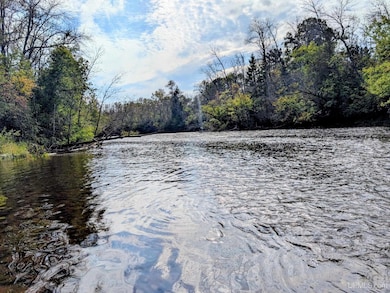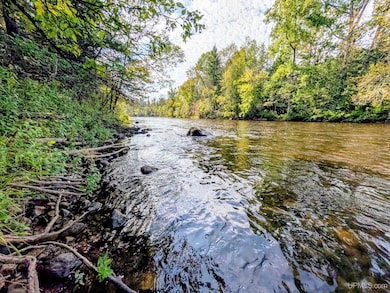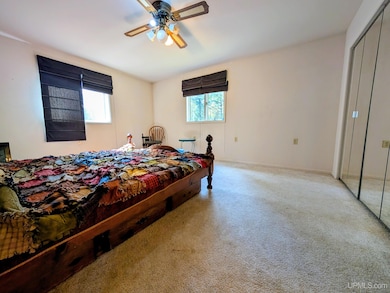N1537 Ball Rd Vulcan, MI 49892
Estimated payment $2,163/month
Highlights
- River Front
- 32 Acre Lot
- Wooded Lot
- Norway Elementary School Rated A-
- Deck
- Ranch Style House
About This Home
What a unique and diverse piece of property! This house and land offer tranquility in a sought after location just minutes from Iron Mountain. Sitting on 30+ acres with over 1500 feet of the beautiful Sturgeon River flowing along its western boundary with Norway Township property across the river which keeps your water-frontage private. The land has personality in its variety from cedar low ground, rolling hardwood ridges with Oak trees dropping acorns and colors covering the canopy, rock outcroppings and a babbling brook feeding into the river. The home offers a great blend of comfort and convenience with a large bedroom and full bathroom on each floor, living room in the upper level and a family room in the lower level walk-out. The three level wrap around deck offers a variety of vantage points to relax and entertain from while enjoying the serene surroundings. The over-sized, 30 foot deep 2-car garage has an additional 15’ x 20’ insulated and heated workshop off the back with its own overhead door, plus there’s an additional shed in the yard with electricity run to it that provides extra space for tools and equipment. Enjoy the whole property for your own endless outdoor activities from hiking to hunting, fishing to floating; or sub-divide off parts to recoup some of your investment. Either way you’ll love living here! *some interior & garage pictures were edited & de-cluttered to better show the rooms.
Home Details
Home Type
- Single Family
Est. Annual Taxes
Year Built
- Built in 1988
Lot Details
- 32 Acre Lot
- 1,500 Ft Wide Lot
- River Front
- Rural Setting
- Wooded Lot
Home Design
- Ranch Style House
- Wood Siding
Interior Spaces
- Family Room
- Living Room
Kitchen
- Oven or Range
- Microwave
- Dishwasher
Flooring
- Carpet
- Laminate
Bedrooms and Bathrooms
- 2 Bedrooms
- Walk-In Closet
- Bathroom on Main Level
- 2 Full Bathrooms
Laundry
- Laundry Room
- Laundry on lower level
- Dryer
- Washer
Finished Basement
- Walk-Out Basement
- Basement Fills Entire Space Under The House
- Block Basement Construction
Parking
- 2 Car Detached Garage
- Heated Garage
- Workshop in Garage
Outdoor Features
- Deck
- Separate Outdoor Workshop
- Shed
Utilities
- Forced Air Heating and Cooling System
- Heating System Uses Propane
- Electric Water Heater
- Septic Tank
- Internet Available
Listing and Financial Details
- Assessor Parcel Number 004-013-006-00
Map
Home Values in the Area
Average Home Value in this Area
Tax History
| Year | Tax Paid | Tax Assessment Tax Assessment Total Assessment is a certain percentage of the fair market value that is determined by local assessors to be the total taxable value of land and additions on the property. | Land | Improvement |
|---|---|---|---|---|
| 2025 | $2,266 | $109,600 | $109,600 | $0 |
| 2024 | $1,572 | $105,900 | $105,900 | $0 |
| 2023 | $1,488 | $93,500 | $0 | $0 |
| 2022 | $2,071 | $86,900 | $0 | $0 |
| 2021 | $2,042 | $78,400 | $0 | $0 |
| 2020 | $2,015 | $77,800 | $0 | $0 |
| 2019 | $1,977 | $72,200 | $0 | $0 |
| 2018 | $1,892 | $72,200 | $0 | $0 |
| 2017 | $1,334 | $72,000 | $0 | $0 |
| 2016 | $1,370 | $74,700 | $0 | $0 |
| 2014 | $1,785 | $74,300 | $0 | $0 |
| 2012 | $1,785 | $72,900 | $0 | $0 |
Property History
| Date | Event | Price | List to Sale | Price per Sq Ft | Prior Sale |
|---|---|---|---|---|---|
| 10/02/2025 10/02/25 | For Sale | $374,500 | +13.5% | $224 / Sq Ft | |
| 02/21/2025 02/21/25 | Sold | $330,000 | -12.0% | $176 / Sq Ft | View Prior Sale |
| 02/10/2025 02/10/25 | For Sale | $374,900 | +13.6% | $200 / Sq Ft | |
| 02/07/2025 02/07/25 | Off Market | $330,000 | -- | -- | |
| 12/01/2024 12/01/24 | Pending | -- | -- | -- | |
| 08/27/2024 08/27/24 | For Sale | $374,900 | -- | $200 / Sq Ft |
Purchase History
| Date | Type | Sale Price | Title Company |
|---|---|---|---|
| Warranty Deed | $330,000 | -- |
Source: Upper Peninsula Association of REALTORS®
MLS Number: 50190273
APN: 004-013-006-00
- W3939 A St
- W5049 Main St
- N1260 Hamilton Lake Rd
- N1713 Spring St
- TBD Us2
- TBD New York Lake Rd
- TBD Waucedah Rd
- 514 Hacey St
- 410 Section St
- 117 Mine St
- 514 Mine St
- 212 Iron St Unit 218 Iron Steet
- 425 Mine St
- 317 Main St
- 611 Railroad Ave
- 302 Saginaw St
- 626 Brown St
- 422 Saginaw St
- W5636 Crescent St
- 111 E 9th Ave

