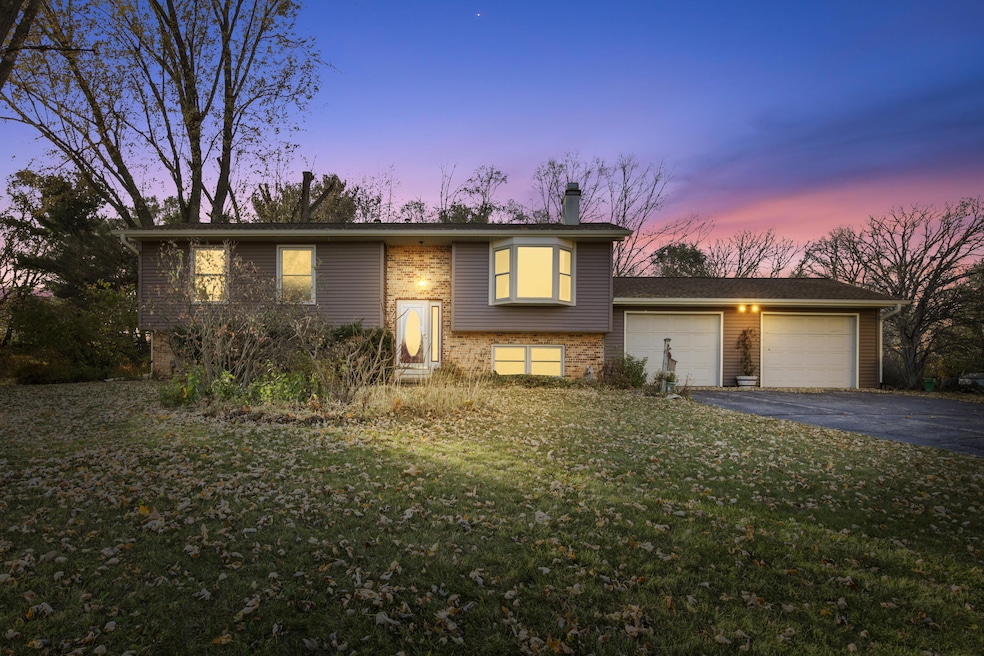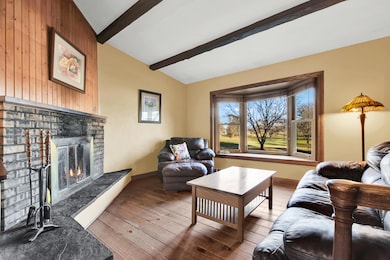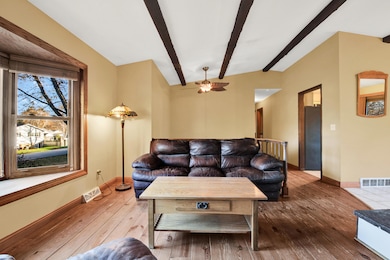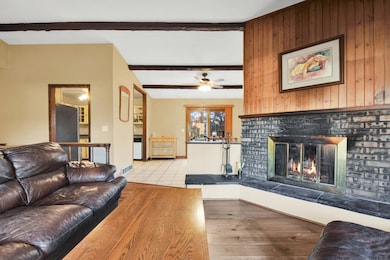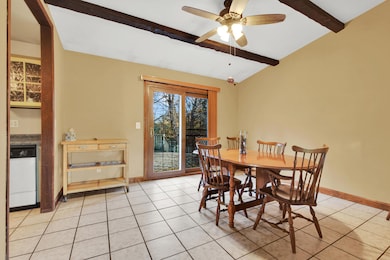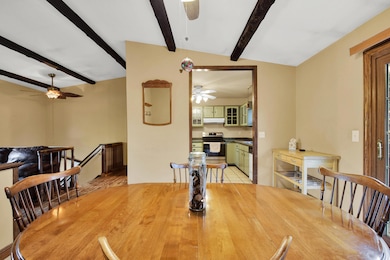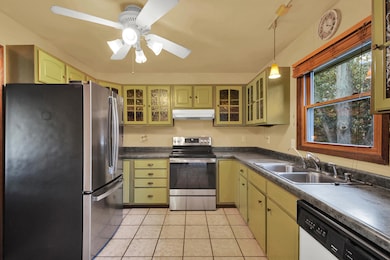N1601 W Ra-Le Dr Fort Atkinson, WI 53538
Estimated payment $1,855/month
Highlights
- Popular Property
- Deck
- Main Floor Bedroom
- Purdy Elementary School Rated 9+
- Vaulted Ceiling
- Fenced Yard
About This Home
Welcome home to this spacious 4-bedroom, 2 full bath home featuring updates and comfort throughout! Enjoy vaulted ceilings and hardwood floors in the open living and dining rooms, with a cozy natural brick fireplace as the focal point. The kitchen offers charming green cabinets, laminate counters, and all appliances included. The spacious owner's suite includes a walk-in cedar closet. Two bedrooms and a full bath on the main level, plus two additional bedrooms and a full bath on the lower level with a large family room and new carpet. The lower level also features an extra tubperfect for pets! Step outside through sliding doors to a wood deck overlooking the fenced yard. Recent updates include newer roof and siding (last 2 years). Move-in ready and full of character!
Listing Agent
Redefined Realty Advisors LLC Brokerage Phone: 2627325800 License #76293-94 Listed on: 11/13/2025
Home Details
Home Type
- Single Family
Est. Annual Taxes
- $3,289
Lot Details
- 0.47 Acre Lot
- Fenced Yard
Parking
- 2.5 Car Attached Garage
- Garage Door Opener
- Driveway
Home Design
- Bi-Level Home
- Vinyl Siding
Interior Spaces
- 2,068 Sq Ft Home
- Vaulted Ceiling
- Fireplace
Kitchen
- Range
- Dishwasher
Bedrooms and Bathrooms
- 4 Bedrooms
- Main Floor Bedroom
- Walk-In Closet
- 2 Full Bathrooms
Laundry
- Dryer
- Washer
Finished Basement
- Basement Fills Entire Space Under The House
- Basement Windows
Outdoor Features
- Deck
Schools
- Fort Atkinson Middle School
- Fort Atkinson High School
Utilities
- Forced Air Heating and Cooling System
- Heating System Uses Natural Gas
- Septic System
Listing and Financial Details
- Exclusions: Water Softener-rented; Reverse Osmosis-rented; Sellers Personal Property
- Assessor Parcel Number 01605141511011
Map
Home Values in the Area
Average Home Value in this Area
Tax History
| Year | Tax Paid | Tax Assessment Tax Assessment Total Assessment is a certain percentage of the fair market value that is determined by local assessors to be the total taxable value of land and additions on the property. | Land | Improvement |
|---|---|---|---|---|
| 2024 | $3,721 | $202,700 | $36,300 | $166,400 |
| 2023 | $3,765 | $202,700 | $36,300 | $166,400 |
| 2022 | $3,580 | $202,700 | $36,300 | $166,400 |
| 2021 | $3,332 | $202,700 | $36,300 | $166,400 |
| 2020 | $2,967 | $202,700 | $36,300 | $166,400 |
| 2019 | $2,787 | $153,100 | $34,200 | $118,900 |
| 2018 | $2,593 | $153,100 | $34,200 | $118,900 |
| 2017 | $2,567 | $153,100 | $34,200 | $118,900 |
| 2016 | $2,660 | $153,100 | $34,200 | $118,900 |
| 2015 | $2,728 | $153,100 | $34,200 | $118,900 |
| 2014 | $2,654 | $153,100 | $34,200 | $118,900 |
| 2013 | $2,740 | $153,100 | $34,200 | $118,900 |
Property History
| Date | Event | Price | List to Sale | Price per Sq Ft |
|---|---|---|---|---|
| 11/13/2025 11/13/25 | For Sale | $299,900 | -- | $145 / Sq Ft |
Purchase History
| Date | Type | Sale Price | Title Company |
|---|---|---|---|
| Interfamily Deed Transfer | -- | None Available |
Source: Metro MLS
MLS Number: 1942445
APN: 016-0514-1511-011
- W5879 Arbor Rd
- 263 Heritage Dr Unit 20
- 265 Heritage Dr Unit 19
- 312 Nadig Dr
- 1000 Whitetail Dr
- W6272 Apple Ln
- N1117 County Road K
- 1268 Jamesway
- 633 Hilltop Trail W
- 206 Hilltop Trail
- 347 Zida St
- 11 S 4th St E
- 421 Milwaukee Ave E
- 234 S Main St
- Lot #6 Commerce Pkwy
- Lot #9 Commerce Pkwy
- 420 Jones Ave
- 233 S Water St E
- Lot #10 Commerce Pkwy
- Lot #7 Commerce Pkwy
- 623 Foxglove Ln
- 1011 W Shaw Ct
- 513 N Tratt St Unit 515
- N667 Cowpath Ln
- 500 N Tratt St
- 375 N Harmony Ln
- 1210 W Carriage Dr
- 291 N Fraternity Ln
- 290 N Tratt St
- 1121 W Carriage Dr
- 1037 W Starin Rd
- 242 N Tratt St
- 1128 W Florence St
- 1007 W Starin Rd
- 168 N Tratt St
- 234 N Prince St
- 158 N Prince St
- 122 N Prince St
- 140 S Prince St Unit 140 Lower
- 947 W Main St
