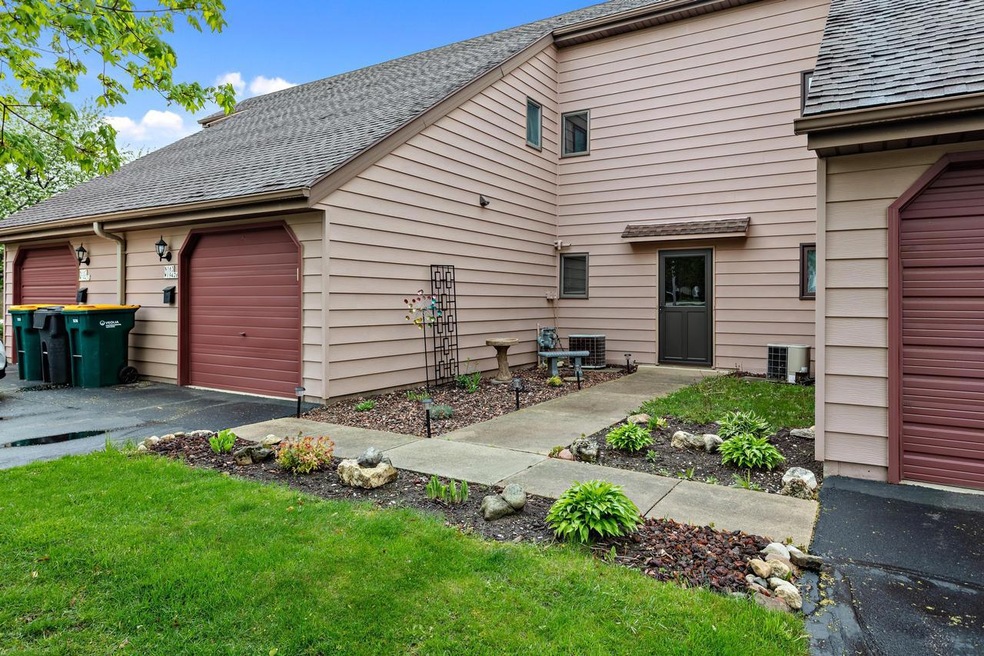
N163W19426 Cedar Run Dr Unit A7 Jackson, WI 53037
Estimated Value: $220,000 - $279,000
Highlights
- 1.5 Car Attached Garage
- Bathtub with Shower
- High Speed Internet
- Walk-In Closet
- Forced Air Heating and Cooling System
About This Home
As of June 2021Nicely maintained and move in ready condo features 2 bedrooms and 1.5 baths. From the moment you walk through the door you will be charmed by this 2 story unit. A nicely updated Kitchen features new countertops. Next is a spacious Dining Room with patio doors to the huge deck for outdoor relaxing. Into the large Living Room which boasts a Gas Fireplace. Upstairs you will find the Laundry Room with attached Walk-In Closet, and 2 good sized bedrooms that you will absolutely love. Lastly a full bath complete this picture. Added bonus, the view from the private deck is fantastic and allows enough room for backyard fun and games. A truly must see unit.
Last Agent to Sell the Property
Coldwell Banker Realty License #66891-94 Listed on: 05/05/2021

Property Details
Home Type
- Condominium
Est. Annual Taxes
- $1,859
Year Built
- Built in 1989
HOA Fees
- $160 Monthly HOA Fees
Parking
- 1.5 Car Attached Garage
Interior Spaces
- 1,234 Sq Ft Home
- 2-Story Property
Kitchen
- Microwave
- Dishwasher
Bedrooms and Bathrooms
- 2 Bedrooms
- Primary Bedroom Upstairs
- Walk-In Closet
- Bathtub with Shower
Laundry
- Dryer
- Washer
Schools
- Badger Middle School
Utilities
- Forced Air Heating and Cooling System
- Heating System Uses Natural Gas
- High Speed Internet
Listing and Financial Details
- Exclusions: Sellers Personal Property
Community Details
Overview
- 8 Units
- Cedar Run Condos
Pet Policy
- Pets Allowed
Ownership History
Purchase Details
Home Financials for this Owner
Home Financials are based on the most recent Mortgage that was taken out on this home.Purchase Details
Home Financials for this Owner
Home Financials are based on the most recent Mortgage that was taken out on this home.Purchase Details
Home Financials for this Owner
Home Financials are based on the most recent Mortgage that was taken out on this home.Similar Homes in Jackson, WI
Home Values in the Area
Average Home Value in this Area
Purchase History
| Date | Buyer | Sale Price | Title Company |
|---|---|---|---|
| Miller Gary W | $185,000 | Burnet Title | |
| Swan Ryan J | $110,000 | Abstract & Title Company | |
| Muesch Peter B | $119,900 | None Available |
Mortgage History
| Date | Status | Borrower | Loan Amount |
|---|---|---|---|
| Previous Owner | Swan Ryan J | $99,000 | |
| Previous Owner | Muesch Peter B | $95,600 | |
| Previous Owner | Muesch Peter B | $10,100 | |
| Previous Owner | Muesch Peter B | $95,920 |
Property History
| Date | Event | Price | Change | Sq Ft Price |
|---|---|---|---|---|
| 06/02/2021 06/02/21 | Sold | $185,000 | 0.0% | $150 / Sq Ft |
| 05/17/2021 05/17/21 | Pending | -- | -- | -- |
| 05/05/2021 05/05/21 | For Sale | $185,000 | -- | $150 / Sq Ft |
Tax History Compared to Growth
Tax History
| Year | Tax Paid | Tax Assessment Tax Assessment Total Assessment is a certain percentage of the fair market value that is determined by local assessors to be the total taxable value of land and additions on the property. | Land | Improvement |
|---|---|---|---|---|
| 2024 | $1,963 | $176,100 | $15,600 | $160,500 |
| 2023 | $1,577 | $122,800 | $13,000 | $109,800 |
| 2022 | $1,671 | $122,800 | $13,000 | $109,800 |
| 2021 | $1,770 | $122,400 | $13,000 | $109,400 |
| 2020 | $1,859 | $104,000 | $12,000 | $92,000 |
| 2019 | $1,760 | $104,000 | $12,000 | $92,000 |
| 2018 | $1,851 | $104,000 | $12,000 | $92,000 |
| 2017 | $1,984 | $104,000 | $12,000 | $92,000 |
| 2016 | $1,687 | $91,700 | $12,000 | $79,700 |
| 2015 | $1,667 | $91,700 | $12,000 | $79,700 |
| 2014 | -- | $91,700 | $12,000 | $79,700 |
| 2013 | $1,922 | $93,600 | $12,000 | $81,600 |
Agents Affiliated with this Home
-
Deborah Meeks

Seller's Agent in 2021
Deborah Meeks
Coldwell Banker Realty
(262) 894-7061
1 in this area
36 Total Sales
Map
Source: Metro MLS
MLS Number: 1738649
APN: V3-02051120A7
- W193N16339 Lea Fon Cir
- N165W19555 Partridge Path
- N160W19391 Stonehedge Dr
- N161W18890 Jared Dr Unit 251
- Lt0 Eagle Dr
- n166w19749 Jackson Oaks Dr
- N166W19752 Jackson Oaks Dr
- W203N16198 Pin Oak Cir Unit 2
- N166W19773 Jackson Oaks Dr
- W194N16740 Eagle Dr Unit 8
- W194N16740 Eagle Dr Unit 7
- W194N16740 Eagle Dr Unit 6
- W194N16740 Eagle Dr Unit 5
- W194N16740 Eagle Dr Unit 4
- W194N16740 Eagle Dr Unit 1
- W194N16740 Eagle Dr Unit 3
- W194N16740 Eagle Dr Unit 2
- Lt2 Spruce St
- N166W19791 Jackson Oaks Dr
- W204N17653 Laurel Place
- N163W19426 Cedar Run Dr
- N163W19426 Cedar Run Dr Unit A7
- N163W19422 Cedar Run Dr
- N163W19430 Cedar Run Dr
- N163W19418 Cedar Run Dr
- N163W19412 Cedar Run Dr Unit A4
- N163W19408 Cedar Run Dr
- N163W19404 Cedar Run Dr
- N163W19404 Cedar Run Dr Unit Dr
- N163W19354 Cedar Run Dr
- N163W19356 Cedar Run Dr
- N163W19356 Cedar Run Dr Unit 8
- N162W19390 Oakland Dr
- N163W19350 Cedar Run Dr
- N162W19421 Oakland Dr
- N163W19352 Cedar Run Dr
- N162W19405 Oakland Dr
- N162W19374 Oakland Dr
- N163W19342 Cedar Run Dr
- N163W19344 Cedar Run Dr
