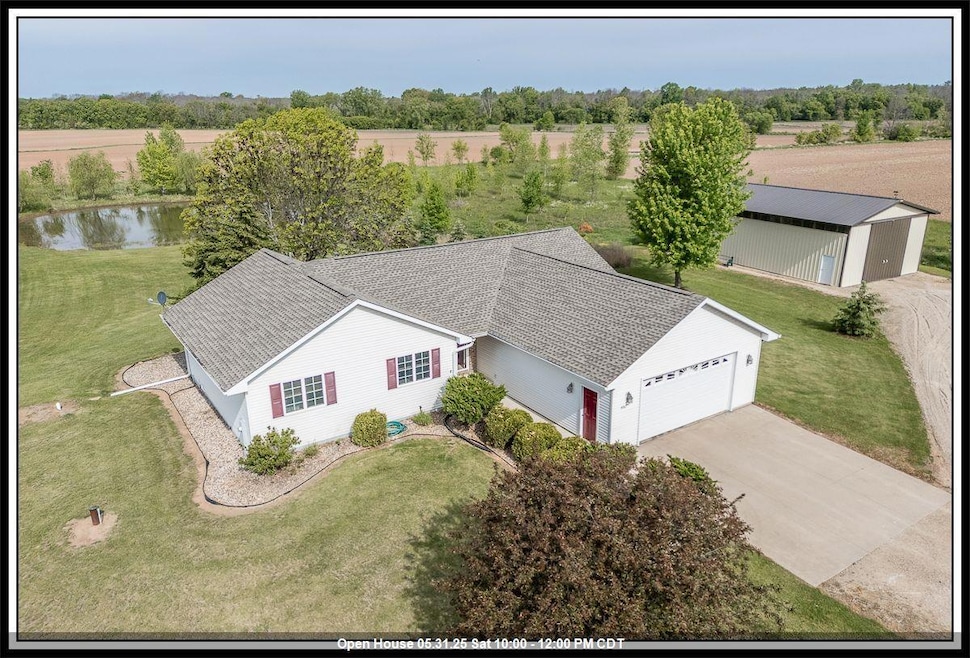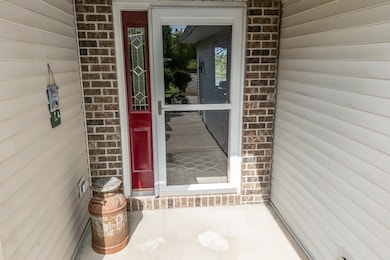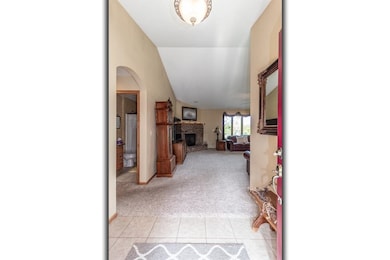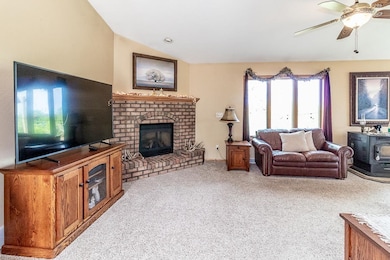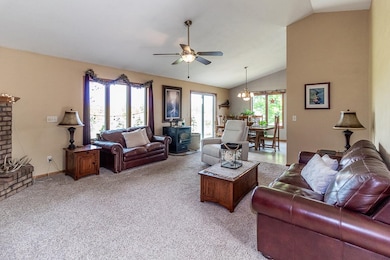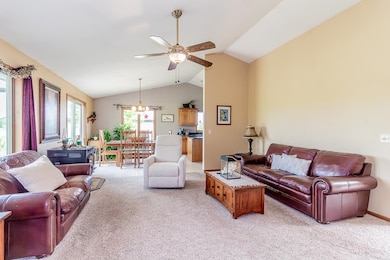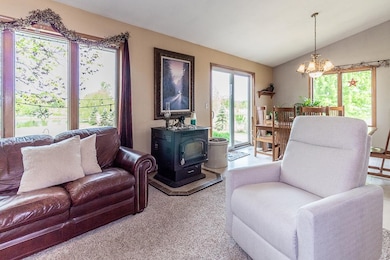
N167 Yochum Dr Fremont, WI 54940
Estimated payment $3,408/month
Highlights
- Very Popular Property
- 1 Fireplace
- Walk-In Closet
- Vaulted Ceiling
- 6 Car Garage
- Forced Air Heating and Cooling System
About This Home
DON'T WASTE YOUR TIME trying to BUILD - GORGEOUS 2200+ SQ FT Ranch, 5 ACRES of TRANQUILITY w/Glistening Pond & 30x54 shed w/14FT sidewall for all the Toys! Step right into the Foyer w/SPACIOUS Living Rm w/GAS FP PLUS Pellet Stove, Kitchen w/Cabinets Galore, Granite Tops, APPL INCL, 1st FL Lndry w/1/2 bath (washer & dryer INCL) & Dining area that leads to BREATHTAKING Backyard, 'The Coop' and BEAUTIFUL POND! Inviting Primary Bedroom w/Walk-In Closet, Full Bath PLUS 2 ADDT BDs & Full Bath on the Main level! Check out the LL - Fam/GAME/REC Rm PLUS ADDT HUGE Storage Area! ATT 2.5 Car Garage PLUS 30x54 Shed w/14ft sidewall & 14x14 Door - Bring your Stuff!! OPEN HOUSE May 31, 2025 from 10 - NOON!
Last Listed By
Century 21 Ace Realty Brokerage Phone: 920-739-2121 License #90-52028 Listed on: 05/27/2025

Open House Schedule
-
Saturday, May 31, 202510:00 am to 12:00 pm5/31/2025 10:00:00 AM +00:005/31/2025 12:00:00 PM +00:00Add to Calendar
Home Details
Home Type
- Single Family
Est. Annual Taxes
- $3,946
Year Built
- Built in 2002
Lot Details
- 5 Acre Lot
- Rural Setting
Home Design
- Poured Concrete
- Vinyl Siding
Interior Spaces
- 1-Story Property
- Vaulted Ceiling
- 1 Fireplace
- Partially Finished Basement
- Basement Fills Entire Space Under The House
Kitchen
- Oven or Range
- Microwave
- Kitchen Island
Bedrooms and Bathrooms
- 3 Bedrooms
- Walk-In Closet
- Primary Bathroom is a Full Bathroom
- Walk-in Shower
Laundry
- Dryer
- Washer
Parking
- 6 Car Garage
- Tandem Garage
- Garage Door Opener
- Driveway
Accessible Home Design
- Garage doors are at least 85 inches wide
Utilities
- Forced Air Heating and Cooling System
- Propane
- Well
- Water Softener is Owned
- High Speed Internet
Map
Home Values in the Area
Average Home Value in this Area
Tax History
| Year | Tax Paid | Tax Assessment Tax Assessment Total Assessment is a certain percentage of the fair market value that is determined by local assessors to be the total taxable value of land and additions on the property. | Land | Improvement |
|---|---|---|---|---|
| 2024 | $3,952 | $364,100 | $79,500 | $284,600 |
| 2023 | $3,952 | $237,200 | $31,500 | $205,700 |
| 2022 | $3,555 | $237,200 | $31,500 | $205,700 |
| 2021 | $3,869 | $237,200 | $31,500 | $205,700 |
| 2020 | $4,068 | $237,200 | $31,500 | $205,700 |
| 2019 | $3,870 | $237,200 | $31,500 | $205,700 |
| 2018 | $3,410 | $212,500 | $31,500 | $181,000 |
| 2017 | $3,737 | $212,500 | $31,500 | $181,000 |
| 2016 | $3,613 | $212,500 | $31,500 | $181,000 |
| 2015 | $3,842 | $212,500 | $31,500 | $181,000 |
| 2014 | $3,933 | $209,100 | $31,500 | $177,600 |
| 2013 | $4,044 | $209,100 | $31,500 | $177,600 |
Property History
| Date | Event | Price | Change | Sq Ft Price |
|---|---|---|---|---|
| 05/27/2025 05/27/25 | For Sale | $550,000 | -- | $250 / Sq Ft |
Purchase History
| Date | Type | Sale Price | Title Company |
|---|---|---|---|
| Warranty Deed | $208,000 | None Available |
Mortgage History
| Date | Status | Loan Amount | Loan Type |
|---|---|---|---|
| Open | $155,450 | New Conventional | |
| Closed | $41,600 | Stand Alone Second | |
| Closed | $166,400 | New Conventional | |
| Previous Owner | $22,250 | Unknown |
Similar Homes in Fremont, WI
Source: REALTORS® Association of Northeast Wisconsin
MLS Number: 50308900
APN: 02-34-43-2
- 9266 Town Line Rd
- 0 33rd Dr Unit 50301661
- N829 Stanley Dr
- E8328 County Road H
- 0 Hwy 45 & State Road 96 Unit 50284878
- 0 Depot Rd Unit 50302348
- 9692 County Road H
- N872 Rabbit Rd
- N132 County Road H
- 80 AC +- County Road H
- 101 AC +- County Road H
- 84 AC +- County Road H
- 142 AC +- County Road H
- 327 AC +- County Road H
- 390 Forbes St
- 109 Doty St
- 134 Tustin Rd
- 219 Wolf River Dr
- 0 County Road Ah
- 418 Wolf River Dr
