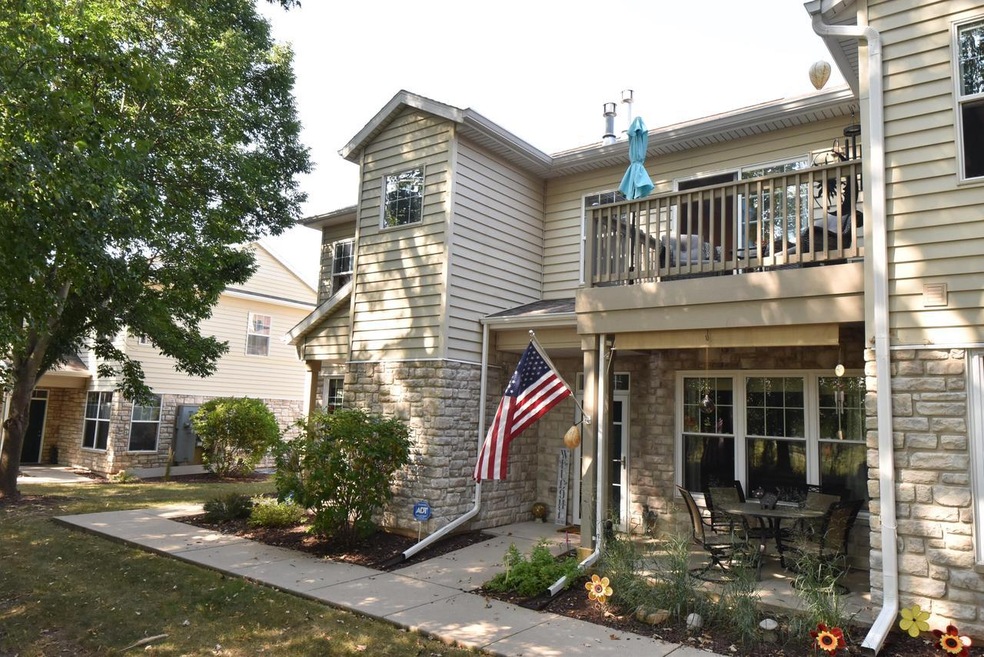
N16W26443 Meadowgrass Cir Unit F Pewaukee, WI 53072
Highlights
- Clubhouse
- Main Floor Primary Bedroom
- Tennis Courts
- Meadowbrook Elementary School Rated A-
- Community Pool
- Exercise Course
About This Home
As of November 2024Escape to your own private oasis in this stunning end unit condo bordering Pewaukee Golf Club. With breathtaking views of the golf course, mature trees, & steps to an in-ground pool, hot tub, clubhouse, tennis court, & fitness center, you'll feel like you're on vacation every day! Ultimate location in the complex w/ privacy & setting. Luxurious inside w/ soaring ceilings, custom finishes, & stellar layout. Kitchen w/ beautiful cabinets & backsplash. Spacious living room w/ gas fireplace-room for the big Christmas tree. Patio door leads to balcony & million dollar views! Natural light throughout. Primary bedroom w/ vaulted ceiling, walk-in closet, bathroom w/ soaking tub & double sink vanity. Main floor laundry room. Heated 2.5 car garage. Near bike trail, freeway access, & shopping.
Last Agent to Sell the Property
Lannon Stone Realty LLC License #62470-94 Listed on: 09/18/2024
Property Details
Home Type
- Condominium
Est. Annual Taxes
- $2,588
Year Built
- Built in 2005
HOA Fees
- $275 Monthly HOA Fees
Parking
- 2.5 Car Attached Garage
- Heated Garage
- Garage Door Opener
- Assigned Parking
Home Design
- Brick Exterior Construction
- Stone Siding
- Vinyl Siding
- Aluminum Trim
Interior Spaces
- 1,474 Sq Ft Home
- 2-Story Property
Kitchen
- Oven
- Range
- Microwave
- Dishwasher
- Disposal
Bedrooms and Bathrooms
- 2 Bedrooms
- Primary Bedroom on Main
- En-Suite Primary Bedroom
- Walk-In Closet
- 2 Full Bathrooms
- Bathtub with Shower
- Bathtub Includes Tile Surround
- Primary Bathroom includes a Walk-In Shower
- Walk-in Shower
Laundry
- Dryer
- Washer
Outdoor Features
- Balcony
Schools
- Meadowbrook Elementary School
- Butler Middle School
- Waukesha North High School
Utilities
- Forced Air Heating and Cooling System
- Heating System Uses Natural Gas
Listing and Financial Details
- Exclusions: Seller's personal property, window treatments
- Seller Concessions Offered
Community Details
Overview
- 147 Units
- Meadowbrook Village Condos
- Meadowbrook Farms Subdivision
Amenities
- Clubhouse
Recreation
- Tennis Courts
- Exercise Course
- Community Pool
- Community Whirlpool Spa
- Trails
Pet Policy
- Pets Allowed
Ownership History
Purchase Details
Home Financials for this Owner
Home Financials are based on the most recent Mortgage that was taken out on this home.Purchase Details
Home Financials for this Owner
Home Financials are based on the most recent Mortgage that was taken out on this home.Similar Homes in Pewaukee, WI
Home Values in the Area
Average Home Value in this Area
Purchase History
| Date | Type | Sale Price | Title Company |
|---|---|---|---|
| Deed | $380,000 | None Listed On Document | |
| Condominium Deed | $264,000 | None Available |
Mortgage History
| Date | Status | Loan Amount | Loan Type |
|---|---|---|---|
| Previous Owner | $19,473 | New Conventional | |
| Previous Owner | $259,218 | FHA | |
| Previous Owner | $26,000 | Credit Line Revolving | |
| Previous Owner | $5,000 | Credit Line Revolving |
Property History
| Date | Event | Price | Change | Sq Ft Price |
|---|---|---|---|---|
| 11/15/2024 11/15/24 | Sold | $380,000 | -1.3% | $258 / Sq Ft |
| 09/19/2024 09/19/24 | For Sale | $384,900 | 0.0% | $261 / Sq Ft |
| 09/19/2024 09/19/24 | Off Market | $384,900 | -- | -- |
| 09/18/2024 09/18/24 | For Sale | $384,900 | -- | $261 / Sq Ft |
Tax History Compared to Growth
Tax History
| Year | Tax Paid | Tax Assessment Tax Assessment Total Assessment is a certain percentage of the fair market value that is determined by local assessors to be the total taxable value of land and additions on the property. | Land | Improvement |
|---|---|---|---|---|
| 2024 | $2,446 | $254,800 | $28,000 | $226,800 |
| 2023 | $2,588 | $254,800 | $28,000 | $226,800 |
| 2022 | $2,429 | $254,800 | $28,000 | $226,800 |
| 2021 | $3,500 | $254,800 | $28,000 | $226,800 |
| 2020 | $3,333 | $198,900 | $21,500 | $177,400 |
| 2019 | $2,871 | $198,900 | $21,500 | $177,400 |
| 2018 | $2,375 | $198,900 | $21,500 | $177,400 |
| 2017 | $2,840 | $198,900 | $21,500 | $177,400 |
| 2016 | $2,450 | $198,900 | $21,500 | $177,400 |
| 2015 | $2,495 | $198,900 | $21,500 | $177,400 |
| 2014 | $2,571 | $198,900 | $21,500 | $177,400 |
| 2013 | $2,571 | $198,900 | $21,500 | $177,400 |
Agents Affiliated with this Home
-
Lisa Nevinski
L
Seller's Agent in 2024
Lisa Nevinski
Lannon Stone Realty LLC
(414) 801-9753
10 in this area
67 Total Sales
-
Steven Kasimatis
S
Buyer's Agent in 2024
Steven Kasimatis
Coldwell Banker Elite
(414) 640-5773
3 in this area
54 Total Sales
Map
Source: Metro MLS
MLS Number: 1892330
APN: PWC-0941-988-021
- N16W26401 Meadowgrass Cir Unit B
- N16W26420 Meadowgrass Cir Unit B
- N17W26535 Meadowgrass Cir Unit G
- N16W26545 Wild Oats Dr Unit A
- W264N2031 Deer Haven Ct
- 2712 Welsh Ct
- 2712 Woodridge Ln
- W271N2493 Orchard Ln
- 2560 Pebble Valley Rd
- 2116 Woodburn Rd Unit B
- 2928 Willard Ln
- 2432 Forest Hill Ct
- W272N2569 Apple Tree Ln
- N27W27147 Woodland Dr
- 2419 Willowood Dr Unit B
- N27W27260 Woodland Dr
- 2323 N University Dr
- W251N2371 Valleyview Cir
- W251N2367 Valleyview Cir
- W251N2343 Valleyview Cir
