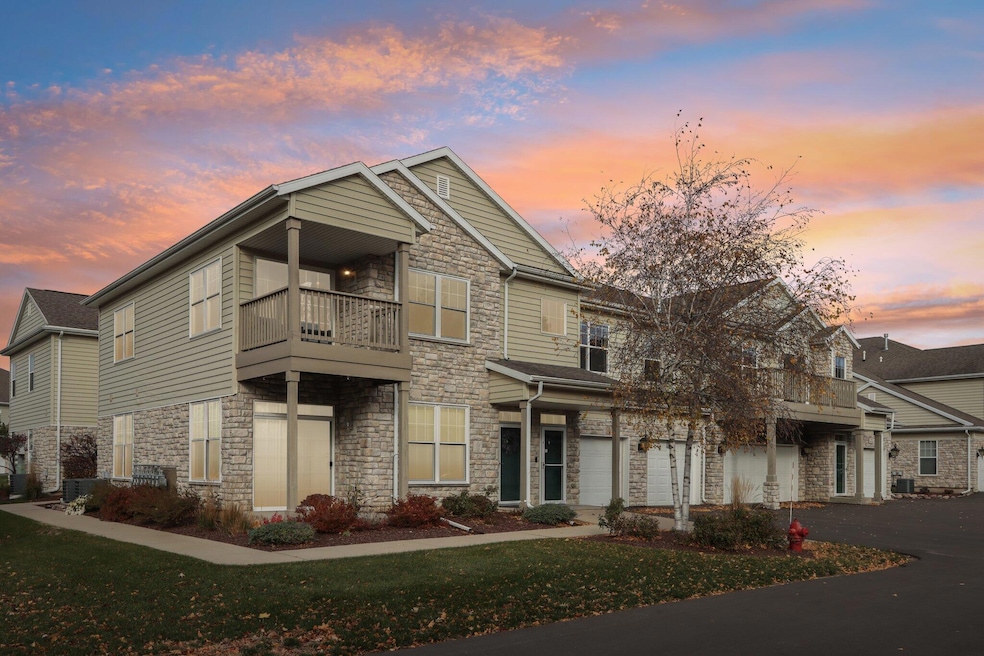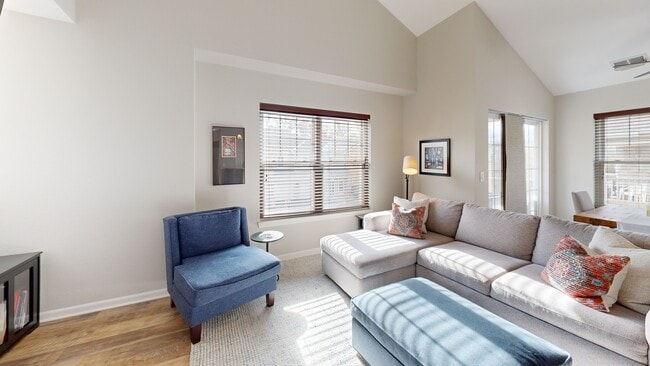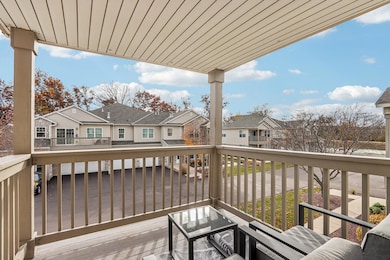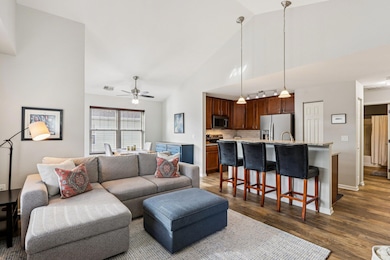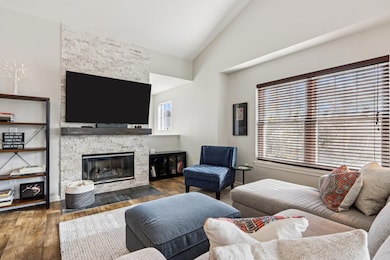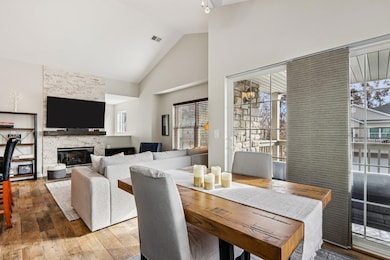
N16W26500 Meadowgrass Cir Unit B Pewaukee, WI 53072
Estimated payment $1,625/month
Highlights
- Very Popular Property
- Fitness Center
- Community Pool
- Meadowbrook Elementary School Rated A-
- Clubhouse
- 1.5 Car Attached Garage
About This Home
Classy, functional & refined. This immaculate 1BR/1BA 2nd floor unit shows like a model boasting many high-end finishes incl newer luxury vinyl flooring, granite CTs, subway tile backsplash, SS appl's & floor-to-ceiling stacked stone GFP. You'll love the convenience of your own SOUTH facing balcony w/new composite deck + your private GA w/epoxy floor & built-in shelving! Pella windows, fresh paint, new H2O heater & RO system-just move right in! The resort-like clubhouse, outdoor pool w/conservancy views, fitness rm & pickle ball cts will be the envy of all your friends. Other key highlights incl: private entry, open concept living, volume ceiling, in-unit laundry & choice location w/easy access to shopping, parks, xpswy & more. Move in today & experience carefree condo living at its best!
Property Details
Home Type
- Condominium
Est. Annual Taxes
- $1,758
Parking
- 1.5 Car Attached Garage
Home Design
- Vinyl Siding
- Clad Trim
Interior Spaces
- 1,087 Sq Ft Home
- 1-Story Property
- Stone Flooring
Kitchen
- Oven
- Range
- Microwave
- Dishwasher
- Disposal
Bedrooms and Bathrooms
- 1 Bedroom
- 1 Full Bathroom
Laundry
- Dryer
- Washer
Schools
- Meadowbrook Elementary School
- Butler Middle School
- Waukesha North High School
Utilities
- Water Softener is Owned
Listing and Financial Details
- Exclusions: Sellers Personal Property, TV Mount & TV, Blink Doorbell, Tree Towel Rack
- Assessor Parcel Number PWC 0941988038
Community Details
Overview
- Property has a Home Owners Association
- Association fees include lawn maintenance, snow removal, recreation facility, common area maintenance, trash, replacement reserve, common area insur
Amenities
- Clubhouse
Recreation
- Fitness Center
- Community Pool
- Park
Matterport 3D Tour
Floorplans
Map
Home Values in the Area
Average Home Value in this Area
Tax History
| Year | Tax Paid | Tax Assessment Tax Assessment Total Assessment is a certain percentage of the fair market value that is determined by local assessors to be the total taxable value of land and additions on the property. | Land | Improvement |
|---|---|---|---|---|
| 2024 | $1,770 | $189,500 | $28,000 | $161,500 |
| 2023 | $1,765 | $189,500 | $28,000 | $161,500 |
| 2022 | $1,766 | $189,500 | $28,000 | $161,500 |
| 2021 | $1,846 | $189,500 | $28,000 | $161,500 |
| 2020 | $1,877 | $147,500 | $21,500 | $126,000 |
| 2019 | $1,810 | $147,500 | $21,500 | $126,000 |
| 2018 | $1,729 | $147,500 | $21,500 | $126,000 |
| 2017 | $1,785 | $125,000 | $21,500 | $103,500 |
| 2016 | $1,526 | $125,000 | $21,500 | $103,500 |
| 2015 | $1,559 | $125,000 | $21,500 | $103,500 |
| 2014 | $1,656 | $125,000 | $21,500 | $103,500 |
| 2013 | $1,656 | $125,000 | $21,500 | $103,500 |
Property History
| Date | Event | Price | List to Sale | Price per Sq Ft |
|---|---|---|---|---|
| 11/11/2025 11/11/25 | For Sale | $279,900 | +17.9% | $257 / Sq Ft |
| 10/14/2022 10/14/22 | Off Market | $237,500 | -- | -- |
| 07/14/2022 07/14/22 | For Sale | $237,500 | -- | $218 / Sq Ft |
Purchase History
| Date | Type | Sale Price | Title Company |
|---|---|---|---|
| Deed | $237,500 | -- | |
| Condominium Deed | $195,000 | Members Title |
Mortgage History
| Date | Status | Loan Amount | Loan Type |
|---|---|---|---|
| Open | $178,125 | Balloon | |
| Previous Owner | $156,000 | New Conventional |
About the Listing Agent

We are committed to providing our clients with the highest level of professional representation and technical expertise to meet the demands of an ever changing market. Our goal is to consistently exceed our clients’ expectations through Professional Care and Personal Concern. We are dedicated to making your purchase, or sale, a smooth process from beginning to end. Our mission is to go that extra mile!
The Raffaele's Other Listings
Source: Metro MLS
MLS Number: 1942625
APN: PWC-0941-988-038
- N15W26518 Tall Reeds Ln Unit C
- N16W26567 Tall Reeds Ln Unit D
- N16W26573 Tall Reeds Ln Unit A
- N16W26571 Tall Reeds Ln Unit B
- N16W26583 Wild Oats Dr Unit C
- W268N1947 Shooting Star Rd Unit B
- 2912 N University Dr Unit 305
- 2912 N University Dr Unit 208
- 2347 Silvernail Rd
- N26W26388 Quail Hollow Rd Unit A
- N26W26729 Prospect Ave
- 3014 Plymouth Ct
- W269N2762 Lelah Ave
- N28W26587 Miami Dr
- 2112 Woodburn Rd Unit E
- W273N2543 Arlington Dr
- N28W26972 Woodland Dr
- 2013 Woodburn Rd Unit A
- The Brianna Plan at Cardinal Meadow
- The Peyton Plan at Cardinal Meadow
- W263N2080 E Fieldhack Dr
- 2609 Fielding Ln
- 2725 N University Dr
- 357 Morris St
- 1408 Rockridge Rd
- N24W24242 Saddle Brook Dr
- 601 Sierra Cir
- W289 Louis Ave
- N25W24011 River Park Dr
- 790 W Moreland Blvd
- 1105 Hawthorne Place
- 1121 Summit Ave
- 1348 Sunnyridge Rd
- 407 Century Oak Dr
- 430 Kimberly Dr
- 1317-1332 Hillwood Blvd
- 1606 Swartz Dr
- N30W23861 Green Rd
- 916 Milwaukee Ave
- 207 N Moreland Blvd
