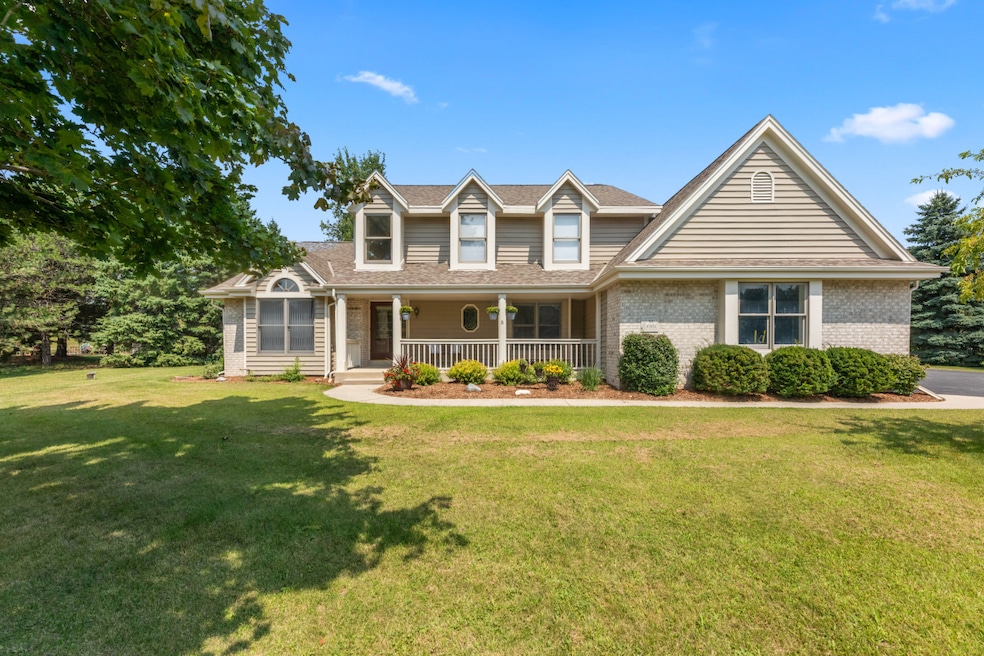
N18W29054 Golf Ridge S Pewaukee, WI 53072
Estimated payment $4,550/month
Highlights
- Open Floorplan
- Colonial Architecture
- Main Floor Bedroom
- Cushing Elementary School Rated A-
- Vaulted Ceiling
- 3.5 Car Attached Garage
About This Home
Beautifully maintained 5 BR, 2.5 BA Colonial on 1 plus acre. 2-story foyer with gleaming HWFs lead to a versatile main-level office/den or guest BR. Spacious LR flows seamlessly into the DR, with soaring cathedral ceilings. Updated KIT features large center island, granite counters, and HWFs that extend into the adjoining FR. Cozy up by the wood-burning FP for relaxing movie nights or intimate gatherings. Upstairs, the primary suite offers peaceful views of the private back yard and a full en-suite bathroom, complete with walk-in shower. 3 additional BRs all with HWFs, and a conveniently located laundry room complete the 2nd level. Expansive, unfinished LL boasts 12' ceilings, providing a blank canvas. Close to Lake Country bike trail, top-rated golf courses, and Pewaukee Lake.
Listing Agent
Shorewest Realtors, Inc. Brokerage Email: PropertyInfo@shorewest.com License #77541-94 Listed on: 08/08/2025
Home Details
Home Type
- Single Family
Est. Annual Taxes
- $5,341
Lot Details
- 1.13 Acre Lot
- Property has an invisible fence for dogs
Parking
- 3.5 Car Attached Garage
- Garage Door Opener
- Driveway
Home Design
- Colonial Architecture
- Radon Mitigation System
Interior Spaces
- 3,014 Sq Ft Home
- 2-Story Property
- Open Floorplan
- Vaulted Ceiling
Kitchen
- Range
- Microwave
- Dishwasher
- Kitchen Island
Bedrooms and Bathrooms
- 5 Bedrooms
- Main Floor Bedroom
- Walk-In Closet
Laundry
- Dryer
- Washer
Basement
- Basement Fills Entire Space Under The House
- Basement Ceilings are 8 Feet High
- Sump Pump
- Block Basement Construction
Schools
- Kettle Moraine Middle School
- Kettle Moraine High School
Utilities
- Forced Air Heating and Cooling System
- Heating System Uses Natural Gas
- High Speed Internet
Listing and Financial Details
- Exclusions: Wood carved eagle statue in yard.
- Assessor Parcel Number DELT0809068
Map
Home Values in the Area
Average Home Value in this Area
Tax History
| Year | Tax Paid | Tax Assessment Tax Assessment Total Assessment is a certain percentage of the fair market value that is determined by local assessors to be the total taxable value of land and additions on the property. | Land | Improvement |
|---|---|---|---|---|
| 2024 | $5,341 | $398,000 | $80,000 | $318,000 |
| 2023 | $5,323 | $398,000 | $80,000 | $318,000 |
| 2022 | $5,250 | $398,000 | $80,000 | $318,000 |
| 2021 | $5,129 | $398,000 | $80,000 | $318,000 |
| 2020 | $5,171 | $398,000 | $80,000 | $318,000 |
| 2019 | $4,914 | $398,000 | $80,000 | $318,000 |
| 2018 | $4,970 | $398,000 | $80,000 | $318,000 |
| 2017 | $4,923 | $398,000 | $80,000 | $318,000 |
| 2016 | $5,173 | $398,000 | $80,000 | $318,000 |
| 2015 | $5,231 | $398,000 | $80,000 | $318,000 |
| 2014 | $5,214 | $398,000 | $80,000 | $318,000 |
| 2013 | $5,214 | $398,000 | $80,000 | $318,000 |
Property History
| Date | Event | Price | Change | Sq Ft Price |
|---|---|---|---|---|
| 08/08/2025 08/08/25 | For Sale | $749,900 | -- | $249 / Sq Ft |
Purchase History
| Date | Type | Sale Price | Title Company |
|---|---|---|---|
| Special Warranty Deed | -- | None Listed On Document |
Mortgage History
| Date | Status | Loan Amount | Loan Type |
|---|---|---|---|
| Previous Owner | $25,000 | Credit Line Revolving | |
| Previous Owner | $255,000 | New Conventional |
Similar Homes in the area
Source: Metro MLS
MLS Number: 1930104
APN: DELT-0809-068
- N18W28978 Golf Ridge S Unit A
- N19W28929 Golf Ridge N Unit 4/2
- N15W29535 S Caldicot Cir
- N15W29509 S Caldicot Cir
- N15W29514 S Caldicot Cir
- N13W28715 Silvernail Rd
- N15W29625 S Caldicot Cir
- N20W28400 Oakton Rd
- N21W29727 Glen Cove Rd
- Lt7 Crooked Creek Rd
- Lt4 Crooked Creek Rd Unit Lt4
- Lt3 Crooked Creek Rd Unit Lt3
- N15W29972 Brookstone Cir
- W281N1811 Golf View Dr
- W276N1728 Spring Creek Dr
- N26W30255 Maple Ave
- W304N2470 Maple Ave
- W294N3107 Bittersweet Ln
- N28W30264 Red Hawk Ct
- W288S250 Elmhurst Rd
- W289 Louis Ave
- 3270-3280 Hillside Dr
- 741 E Imperial Dr Unit 741-747
- 500 Manchester Ln Unit 500-514 Manchester Ln
- 311-431 Hartridge Dr
- W267N2926 Peterson Dr Unit B
- 2711 Albany Ct
- 2216 Patrick Ln
- 2609 Fielding Ln
- 1408 Rockridge Rd
- 2725 N University Dr
- 708 Mansfield Ct Unit 708
- 2600 Pebble Valley Rd
- 550 Cottonwood Ave
- 538 Cottonwood Ave
- 601 Sierra Cir
- 2726 Ridley Rd
- 601 W Capitol Dr
- W281N3405 Taylors Woods Rd
- 316 E Capitol Dr






