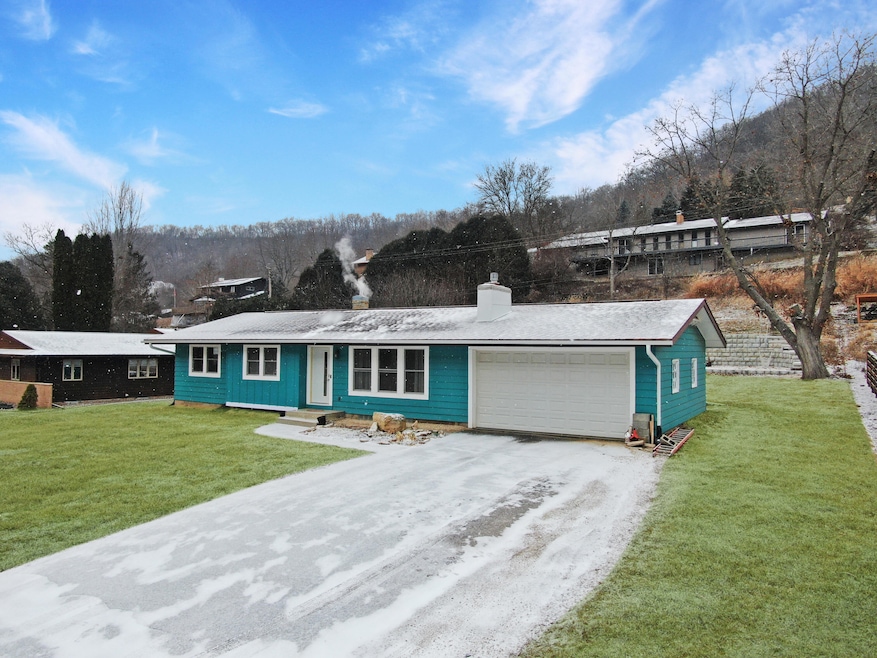
N2047 Valley Rd La Crosse, WI 54601
Highlights
- Open Floorplan
- 2.5 Car Attached Garage
- Walk-In Closet
- Ranch Style House
- Wet Bar
- Patio
About This Home
As of February 2025NOT in the flood Zone. Discover your dream home in this beautifully updated 4-bedroom, 3-bathroom ranch on La Crosse's South side. Step inside to an inviting open-concept layout featuring a spacious kitchen w/Amish-built cabinets & quartz countertops, a large island, & a cozy gas fireplace. A wide hallway leads to 3 comfortable main floor bedrooms & 2 full bathrooms. The lower level boasts a second master suite & a massive finished family room w/wet bar-perfect for entertaining & movies. Watch the deer play in the yard from the 4-season room w/heat & air! Enjoy outdoor living with a lovely patio the full width of the home. Large firepit area & room to entertain. This move-in-ready home is a true gem in a sought-after area were deer visit daily & the neighborhood is friendly.
Last Agent to Sell the Property
NextHome Prime Real Estate License #72852-94 Listed on: 01/22/2025

Home Details
Home Type
- Single Family
Est. Annual Taxes
- $3,809
Parking
- 2.5 Car Attached Garage
- Driveway
Home Design
- Ranch Style House
Interior Spaces
- 2,400 Sq Ft Home
- Open Floorplan
- Wet Bar
- Gas Fireplace
Kitchen
- Oven
- Microwave
- Dishwasher
- Kitchen Island
Bedrooms and Bathrooms
- 4 Bedrooms
- Walk-In Closet
- 3 Full Bathrooms
Laundry
- Dryer
- Washer
Finished Basement
- Basement Fills Entire Space Under The House
- Finished Basement Bathroom
Schools
- State Road Elementary School
- Longfellow Middle School
- Central High School
Utilities
- Forced Air Heating and Cooling System
- Heating System Uses Natural Gas
- High Speed Internet
- Cable TV Available
Additional Features
- Patio
- 0.33 Acre Lot
Community Details
- Wedgewood Valley Subdivision
Listing and Financial Details
- Assessor Parcel Number 011000967000
Ownership History
Purchase Details
Home Financials for this Owner
Home Financials are based on the most recent Mortgage that was taken out on this home.Purchase Details
Purchase Details
Similar Homes in La Crosse, WI
Home Values in the Area
Average Home Value in this Area
Purchase History
| Date | Type | Sale Price | Title Company |
|---|---|---|---|
| Warranty Deed | $392,000 | New Castle Title | |
| Warranty Deed | $160,000 | None Available | |
| Interfamily Deed Transfer | -- | None Available |
Mortgage History
| Date | Status | Loan Amount | Loan Type |
|---|---|---|---|
| Open | $352,800 | New Conventional | |
| Previous Owner | $221,250 | New Conventional |
Property History
| Date | Event | Price | Change | Sq Ft Price |
|---|---|---|---|---|
| 02/28/2025 02/28/25 | Sold | $392,000 | +0.8% | $163 / Sq Ft |
| 01/31/2025 01/31/25 | Pending | -- | -- | -- |
| 01/22/2025 01/22/25 | For Sale | $388,800 | -- | $162 / Sq Ft |
Tax History Compared to Growth
Tax History
| Year | Tax Paid | Tax Assessment Tax Assessment Total Assessment is a certain percentage of the fair market value that is determined by local assessors to be the total taxable value of land and additions on the property. | Land | Improvement |
|---|---|---|---|---|
| 2024 | $4,021 | $329,400 | $51,500 | $277,900 |
| 2023 | $3,553 | $183,000 | $36,200 | $146,800 |
| 2022 | $3,419 | $183,000 | $36,200 | $146,800 |
| 2021 | $2,923 | $155,200 | $36,200 | $119,000 |
| 2020 | $2,926 | $155,200 | $36,200 | $119,000 |
| 2019 | $2,891 | $155,200 | $36,200 | $119,000 |
| 2018 | $2,833 | $155,200 | $36,200 | $119,000 |
| 2017 | $2,833 | $155,200 | $36,200 | $119,000 |
| 2016 | $3,012 | $155,200 | $36,200 | $119,000 |
| 2015 | $2,911 | $155,200 | $36,200 | $119,000 |
| 2014 | $2,971 | $155,200 | $36,200 | $119,000 |
| 2013 | $3,031 | $146,200 | $40,000 | $106,200 |
Agents Affiliated with this Home
-
Tamra Nururdin

Seller's Agent in 2025
Tamra Nururdin
NextHome Prime Real Estate
(608) 498-8499
36 Total Sales
-
Stephanie Ross
S
Buyer's Agent in 2025
Stephanie Ross
RE/MAX
(608) 797-3616
19 Total Sales
Map
Source: Metro MLS
MLS Number: 1904738
APN: 011-000967-000
- N2023 Joy Ln
- N1961 Hickory Ln
- 1402 31st Place S
- 1255 Seiler Ln
- 1808 31st St S
- 3055 State Rd
- N2317 Fen Lockney Dr
- W5522 Eagle Point Dr
- 926 Cliffwood Ln
- 2108 29th St S
- 2921 Glendale Ave
- N1938 Summit Dr
- 1003 25th St S
- 1919 Losey Blvd S
- 2802 31st St S
- 339 28th St S
- 2218 Denton St
- 323 28th St S
- W5419 Pine Bluff Rd
- W5395 Boma Rd
