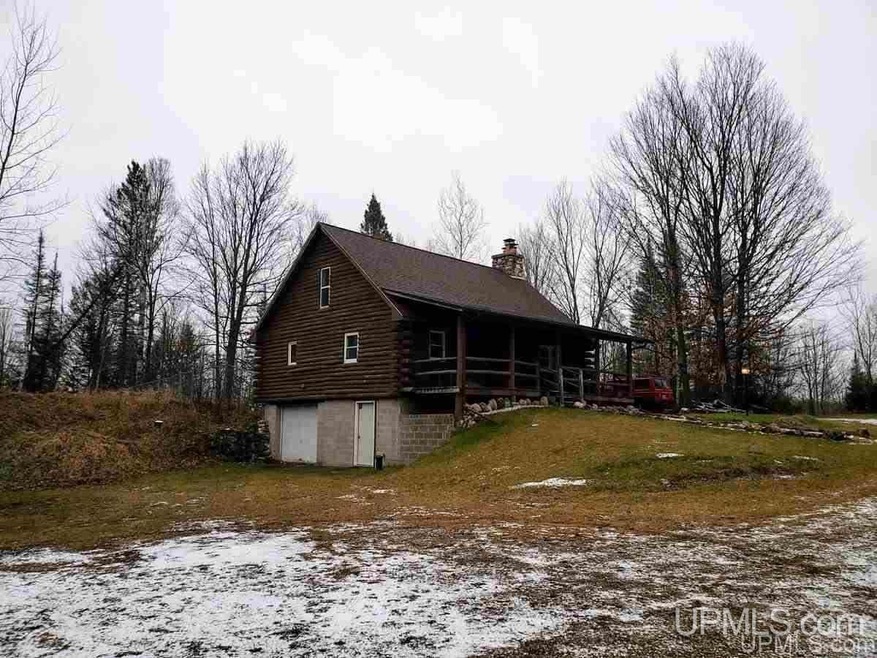
N20802 Don Chapman Rd Niagara, WI 54151
Estimated Value: $113,000 - $182,000
Highlights
- Main Floor Bedroom
- Bathroom on Main Level
- 1 Car Garage
- Fireplace
- Forced Air Heating System
About This Home
As of November 20202 bedroom, 1 bath log home on 5+ acres in a very private setting not far from town.
Last Agent to Sell the Property
STEPHENS REAL ESTATE License #UPAR Listed on: 11/29/2020
Home Details
Home Type
- Single Family
Est. Annual Taxes
- $1,326
Year Built
- Built in 1980
Lot Details
- 5.05 Acre Lot
- Lot Dimensions are 780x515x855
Interior Spaces
- 864 Sq Ft Home
- 1.5-Story Property
- Fireplace
- Partial Basement
- Oven or Range
Bedrooms and Bathrooms
- 2 Bedrooms
- Main Floor Bedroom
- Bathroom on Main Level
- 1 Full Bathroom
Parking
- 1 Car Garage
- Basement Garage
Utilities
- Forced Air Heating System
- Heating System Uses Propane
- Septic Tank
Listing and Financial Details
- Assessor Parcel Number 02000212.003
Ownership History
Purchase Details
Purchase Details
Home Financials for this Owner
Home Financials are based on the most recent Mortgage that was taken out on this home.Similar Homes in Niagara, WI
Home Values in the Area
Average Home Value in this Area
Purchase History
| Date | Buyer | Sale Price | Title Company |
|---|---|---|---|
| Keith And Dawn Chapman Revocable Family | $104,200 | Renard Law Office, Llc Atty. L | |
| Chapman Keith | $85,000 | -- |
Property History
| Date | Event | Price | Change | Sq Ft Price |
|---|---|---|---|---|
| 11/29/2020 11/29/20 | For Sale | $85,000 | 0.0% | $98 / Sq Ft |
| 11/06/2020 11/06/20 | Sold | $85,000 | -- | $98 / Sq Ft |
| 09/22/2020 09/22/20 | Pending | -- | -- | -- |
Tax History Compared to Growth
Tax History
| Year | Tax Paid | Tax Assessment Tax Assessment Total Assessment is a certain percentage of the fair market value that is determined by local assessors to be the total taxable value of land and additions on the property. | Land | Improvement |
|---|---|---|---|---|
| 2024 | $1,326 | $81,400 | $13,900 | $67,500 |
| 2023 | $1,274 | $81,400 | $13,900 | $67,500 |
| 2022 | $1,245 | $81,400 | $13,900 | $67,500 |
| 2021 | $1,321 | $81,400 | $13,900 | $67,500 |
| 2020 | $1,286 | $81,400 | $13,900 | $67,500 |
| 2019 | $1,044 | $81,400 | $13,900 | $67,500 |
| 2018 | $1,136 | $81,400 | $13,900 | $67,500 |
| 2017 | $1,082 | $81,400 | $13,900 | $67,500 |
| 2016 | $1,140 | $81,400 | $13,900 | $67,500 |
| 2015 | $1,444 | $90,200 | $15,800 | $74,400 |
| 2014 | $1,196 | $90,200 | $15,800 | $74,400 |
| 2012 | $784 | $90,200 | $15,800 | $74,400 |
Agents Affiliated with this Home
-
Ryan Gordon

Seller's Agent in 2020
Ryan Gordon
STEPHENS REAL ESTATE
(906) 774-8570
399 Total Sales
Map
Source: Upper Peninsula Association of REALTORS®
MLS Number: 10042752
APN: 020-00212.003
- W3951 Lake Mary Dr S
- W4138 Lake Mary Dr S
- W5932 County Road R
- W5932 County Rd R Rd
- W5581 Wpa Rd
- 4664 Main St
- W4787 U S 2
- N1751 Mission St
- 8031 Co Rd 388 Ave
- 102 Forest Dr
- 209 Mine St
- 503 Oak St
- 424 Mine St
- 302 Saginaw St
- W5423 Curry Ln
- 707 Maple St
- N18355 Big Bear Rd
- 626 Brown St
- 612 Saginaw St
- 0 State Highway 141
- N20802 Don Chapman Rd
- N20801 Don Chapman Rd
- W5162 Don Chapman Rd
- N20756 Chapman Rd
- N20777 Hazard Rd
- W5070 Chapman Rd
- W5158 Chapman Rd
- N20596 Chapman Rd
- N20930 Chapman Rd
- W5200 Chapman Rd
- W5115 Chapman Rd
- W5115 Chapman Rd
- W5115 Chapman Rd
- N20707 Chapman Rd
- N20875 Chapman Rd
- W5150 Wellever Rd
- W5003 Chapman Rd
- W5225 Chapman Rd
- W5243 Chapman Rd
- N21050 Chapman Rd
