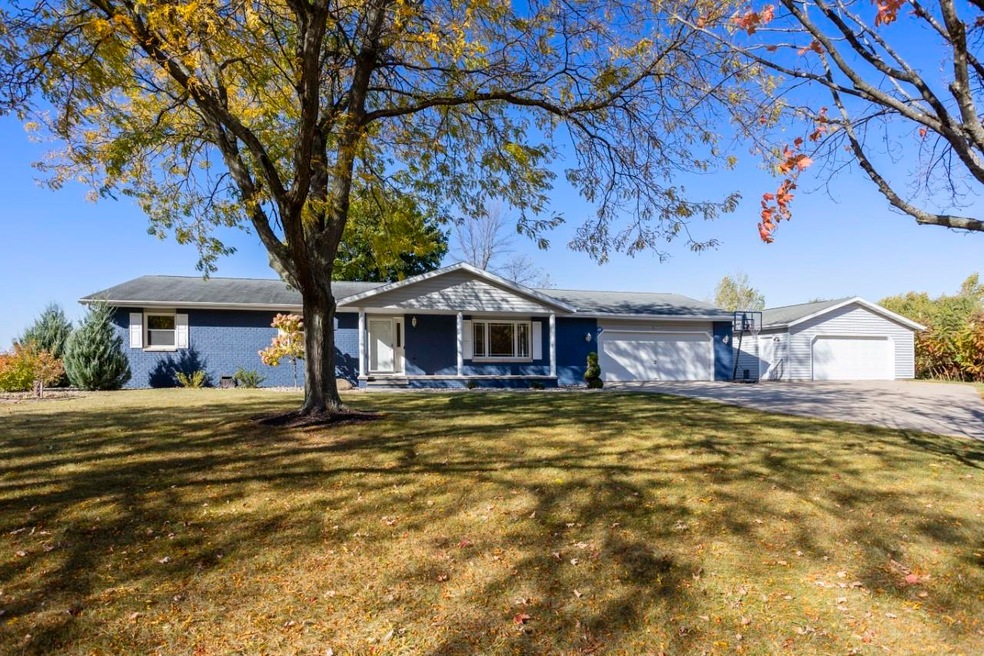
N2177 Weyers Rd Kaukauna, WI 54130
Highlights
- 4 Car Garage
- Walk-In Closet
- 1-Story Property
- River View School Rated A-
- Forced Air Heating and Cooling System
- Water Softener is Owned
About This Home
As of December 2024Welcome to this beautifully updated country home set on 1.22 acres, a winning combination of peace and convenience with easy highway access. Inside, you’ll find a range of updates, including flooring, kitchen countertops, fresh paint, light fixtures, cozy electric fireplace and more. The spacious layout includes a finished basement designed for versatility, featuring a bedroom, entertainment area, play zone, home gym with exposed ceiling, and a dedicated office space. Outside enjoy the above-ground pool and heated detached garage all surrounded by your sprawling yard. With room to roam and space to grow, this property is an incredible find! Offers due at 2PM Thursday 10/24 and will be reviewed Thursday evening.
Last Agent to Sell the Property
LIV Wisconsin Realty License #90-57000 Listed on: 10/16/2024
Home Details
Home Type
- Single Family
Est. Annual Taxes
- $3,006
Year Built
- Built in 1986
Lot Details
- 1.22 Acre Lot
- Lot Dimensions are 200x266
Home Design
- Brick Exterior Construction
- Block Foundation
- Vinyl Siding
Interior Spaces
- 1-Story Property
- Finished Basement
- Basement Fills Entire Space Under The House
Kitchen
- Oven or Range
- Microwave
- Disposal
Bedrooms and Bathrooms
- 4 Bedrooms
- Walk-In Closet
- 2 Full Bathrooms
Laundry
- Dryer
- Washer
Parking
- 4 Car Garage
- Heated Garage
- Garage Door Opener
- Driveway
Schools
- Haen Elementary School
- Riverview Middle School
- Kaukauna High School
Utilities
- Forced Air Heating and Cooling System
- Heating System Uses Natural Gas
- Well
- Water Softener is Owned
- High Speed Internet
- Cable TV Available
Ownership History
Purchase Details
Home Financials for this Owner
Home Financials are based on the most recent Mortgage that was taken out on this home.Purchase Details
Home Financials for this Owner
Home Financials are based on the most recent Mortgage that was taken out on this home.Purchase Details
Purchase Details
Similar Homes in Kaukauna, WI
Home Values in the Area
Average Home Value in this Area
Purchase History
| Date | Type | Sale Price | Title Company |
|---|---|---|---|
| Warranty Deed | $390,000 | Guaranty Title Services | |
| Warranty Deed | $390,000 | Guaranty Title Services | |
| Warranty Deed | $235,000 | -- | |
| Warranty Deed | $199,900 | -- | |
| Warranty Deed | $195,000 | -- |
Mortgage History
| Date | Status | Loan Amount | Loan Type |
|---|---|---|---|
| Open | $370,500 | New Conventional | |
| Closed | $370,500 | New Conventional |
Property History
| Date | Event | Price | Change | Sq Ft Price |
|---|---|---|---|---|
| 12/02/2024 12/02/24 | Sold | $390,000 | -1.2% | $144 / Sq Ft |
| 11/27/2024 11/27/24 | Pending | -- | -- | -- |
| 10/16/2024 10/16/24 | For Sale | $394,900 | +68.0% | $145 / Sq Ft |
| 10/01/2016 10/01/16 | Sold | $235,000 | 0.0% | $86 / Sq Ft |
| 09/25/2016 09/25/16 | Pending | -- | -- | -- |
| 08/08/2016 08/08/16 | For Sale | $235,000 | -- | $86 / Sq Ft |
Tax History Compared to Growth
Tax History
| Year | Tax Paid | Tax Assessment Tax Assessment Total Assessment is a certain percentage of the fair market value that is determined by local assessors to be the total taxable value of land and additions on the property. | Land | Improvement |
|---|---|---|---|---|
| 2023 | $3,110 | $262,600 | $42,200 | $220,400 |
| 2022 | $2,756 | $262,600 | $42,200 | $220,400 |
| 2021 | $2,879 | $262,600 | $42,200 | $220,400 |
| 2020 | $3,115 | $191,800 | $29,300 | $162,500 |
| 2019 | $3,042 | $191,800 | $29,300 | $162,500 |
| 2018 | $3,101 | $191,800 | $29,300 | $162,500 |
| 2017 | $2,962 | $191,800 | $29,300 | $162,500 |
| 2016 | $2,904 | $191,800 | $29,300 | $162,500 |
| 2015 | $2,908 | $191,800 | $29,300 | $162,500 |
| 2014 | $2,894 | $191,800 | $29,300 | $162,500 |
| 2013 | $3,031 | $191,800 | $29,300 | $162,500 |
Agents Affiliated with this Home
-
Greg Busha

Seller's Agent in 2024
Greg Busha
LIV Wisconsin Realty
(920) 841-3791
83 Total Sales
-
Jill Coenen

Buyer's Agent in 2024
Jill Coenen
Century 21 Ace Realty
(920) 841-0462
389 Total Sales
-
L
Seller's Agent in 2016
LISTING MAINTENANCE
RE/MAX
Map
Source: REALTORS® Association of Northeast Wisconsin
MLS Number: 50299881
APN: 20-0-0058-02
- 0 Oak Creek Ct
- Lt4 Oak Creek Ct
- W1265 Appleland Way
- 801 Setter Dr
- 831 Setter Dr
- 811 Setter Dr
- 1350 Ben's Way
- 1320 Ben's Way
- 1305 Ben's Way
- 1395 Ben's Way
- 1390 Ben's Way
- 1141 Harrison St
- 1116 High St
- N2130 County Rd N
- 135 Washington St
- W1273 Wisconsin 96
- 3460 Irene St
- 908 Oviatt St
- 915 Wilson St
- 119 Doty St
