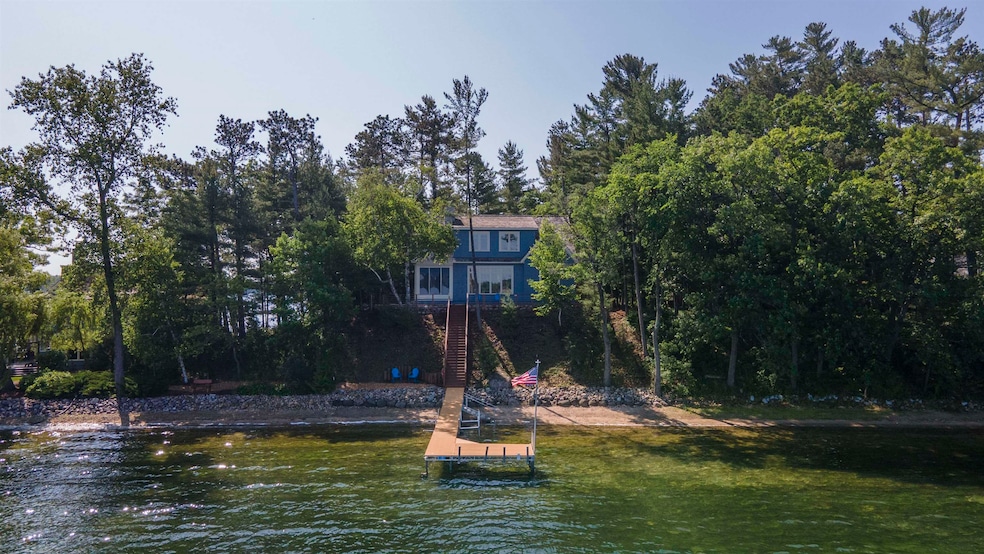
N2181 Chicago Point Rd Wautoma, WI 54982
Estimated payment $10,271/month
Highlights
- Waterfront
- Main Floor Primary Bedroom
- 2 Car Attached Garage
- Contemporary Architecture
- 1 Fireplace
- Forced Air Heating and Cooling System
About This Home
Experience the ultimate lakeside retreat at this custom-built 3 bed, 2.5 bath home on Big Silver Lake. With nearly 1900 sq ft of living space and a large 2 car garage, there is plenty of room for storage. The home boasts postcard views and abundant natural light. The kitchen features a Heston Gourmet refrigerator/freezer, range/oven, and custom cabinetry. Alderwood hardwood floors flow through the main living space, leading to a stunning quarry stone fireplace. Meticulously maintained, the home includes a tabled paver block driveway and beautifully landscaped grounds. Don't miss this unparalleled lake living experience.
Home Details
Home Type
- Single Family
Est. Annual Taxes
- $17,836
Year Built
- Built in 2019
Lot Details
- 0.25 Acre Lot
- Waterfront
HOA Fees
- $25 Monthly HOA Fees
Home Design
- Contemporary Architecture
- Poured Concrete
- Cedar Shake Siding
Interior Spaces
- 1,894 Sq Ft Home
- 2-Story Property
- 1 Fireplace
- Partially Finished Basement
- Partial Basement
Kitchen
- Oven or Range
- Microwave
- Freezer
Bedrooms and Bathrooms
- 3 Bedrooms
- Primary Bedroom on Main
- Primary Bathroom is a Full Bathroom
Laundry
- Dryer
- Washer
Parking
- 2 Car Attached Garage
- Heated Garage
- Tuck Under Garage
- Driveway
Utilities
- Forced Air Heating and Cooling System
- Heating System Uses Natural Gas
- The lake is a source of water for the property
- Well
Map
Home Values in the Area
Average Home Value in this Area
Tax History
| Year | Tax Paid | Tax Assessment Tax Assessment Total Assessment is a certain percentage of the fair market value that is determined by local assessors to be the total taxable value of land and additions on the property. | Land | Improvement |
|---|---|---|---|---|
| 2024 | $9,338 | $697,400 | $270,000 | $427,400 |
| 2023 | $8,954 | $697,400 | $270,000 | $427,400 |
| 2022 | $7,584 | $427,000 | $180,000 | $247,000 |
| 2021 | $7,511 | $427,000 | $180,000 | $247,000 |
| 2020 | $7,733 | $427,000 | $180,000 | $247,000 |
| 2019 | $3,367 | $180,000 | $180,000 | $0 |
| 2018 | $3,329 | $180,000 | $180,000 | $0 |
| 2017 | $3,379 | $180,000 | $180,000 | $0 |
| 2016 | $3,509 | $180,000 | $180,000 | $0 |
| 2015 | $3,117 | $180,000 | $180,000 | $0 |
| 2014 | -- | $235,700 | $180,000 | $55,700 |
| 2013 | -- | $232,800 | $180,000 | $52,800 |
Property History
| Date | Event | Price | Change | Sq Ft Price |
|---|---|---|---|---|
| 07/28/2025 07/28/25 | Price Changed | $1,600,000 | -11.1% | $845 / Sq Ft |
| 06/09/2025 06/09/25 | For Sale | $1,800,000 | -- | $950 / Sq Ft |
Purchase History
| Date | Type | Sale Price | Title Company |
|---|---|---|---|
| Interfamily Deed Transfer | -- | None Available | |
| Interfamily Deed Transfer | -- | -- | |
| Deed | -- | -- |
Mortgage History
| Date | Status | Loan Amount | Loan Type |
|---|---|---|---|
| Closed | $0 | No Value Available |
About the Listing Agent
John's Other Listings
Source: REALTORS® Association of Northeast Wisconsin
MLS Number: 50310302
APN: 016-00671-1800
- W7055 Silvercryst Rd
- W6769 S Silver Lake Rd
- W6728 S Silver Lake Rd
- N2411 Hillside St
- N1838 20th Dr
- W7503 Wisconsin 21
- N1835 Cree Ave
- Lt0 Shangrila Ln
- N2325 Elm St
- N2592 Bughs Lake Rd
- 1052 Taplin Dr
- 1050 Taplin Dr
- n 1647 21st Ave
- 0 Woodhaven Cir Unit 50306576
- W6513 Woodhaven Cir
- W6515 Woodhaven Cir
- 0 Evergreen Dr Unit 50310813
- N2664 Grand Path
- W6217 Alpine Dr
- N3106 Mountain Shadow Ln
- W6527 Woodhaven Cir
- 224-254 N Century Dr
- 150 S Sandcrest Ave
- 410 Main St Unit 200
- 410 Main St Unit 300
- 473 Broadway St
- 246 N Washington St
- 495-495 Oak St
- 266 E Huron St
- 258 Ripon Rd
- 705 Taylor St
- N1450 Spencer Lake Ct Unit 1448
- N1453 Spencer Lake Ct
- E2530 Spencer Lake Rd
- 2296 Cleghorn Rd Unit ID1061652P
- W4011 County Road C
- 1318 Stone Ridge Rd
- 2215 Commercial Dr
- 312-314 S Western Ave
- 1035 Covered Bridge Rd





