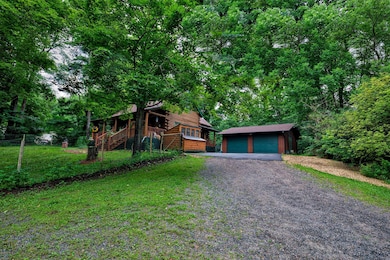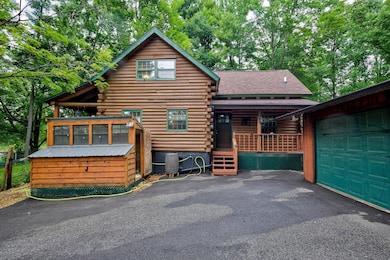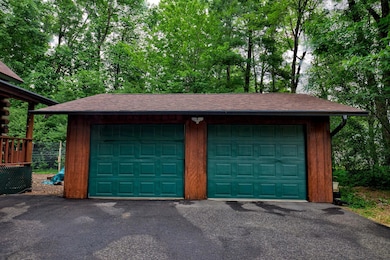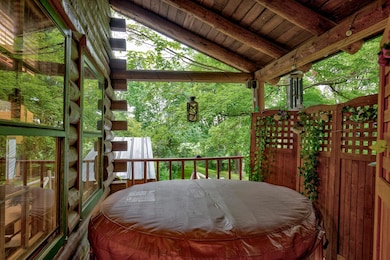
N2304 Doering Dr Merrill, WI 54452
Estimated payment $1,922/month
Highlights
- Spa
- Wood Burning Stove
- Wooded Lot
- Deck
- Private Lot
- Cathedral Ceiling
About This Home
Full log home nestled in a quiet, wooded country setting just minutes from town. The newly remodeled dining/kitchen features hickory cabinets, black granite counters, stainless appliances, & adjustable LED lighting. A stone fireplace with woodstove insert adds warmth & charm with vaulted ceiling & exposed beams open to the second story. Main level also provides bedroom & bath. Upper level includes a large bedroom with dual closet walls, third bedroom or office, and full bath. Partially finished lower level offers bonus room with closet, rec room, laundry closet, and furnace/mechanical room. Recent updates include interior paint, flooring, roof shingles/gutters on both the home and detached 2-car garage. The fenced backyard, once home to chickens and goats (to be rehomed), adds a rural touch. Located near the Prairie River, Council Grounds State Park, Lake Alexander, and miles of trails. Set up for off-grid, on-grid, or hybrid living—solar generator included. Turn-key option available.
Listing Agent
RE/MAX PROPERTY PROS - TOMAHAWK License #51270 - 90 Listed on: 07/21/2025

Home Details
Home Type
- Single Family
Est. Annual Taxes
- $2,152
Year Built
- Built in 1978
Lot Details
- 0.58 Acre Lot
- Lot Dimensions are 154x212
- Rural Setting
- Fenced Yard
- Stone Retaining Walls
- Landscaped
- Private Lot
- Secluded Lot
- Wooded Lot
- Garden
Parking
- 2 Car Detached Garage
- Gravel Driveway
Home Design
- Shingle Roof
- Composition Roof
- Log Siding
Interior Spaces
- 1.5-Story Property
- Cathedral Ceiling
- Ceiling Fan
- Wood Burning Stove
- Self Contained Fireplace Unit Or Insert
- Stone Fireplace
Kitchen
- Gas Oven
- Gas Range
- Microwave
- Freezer
- Dishwasher
- Disposal
Flooring
- Carpet
- Laminate
- Tile
- Vinyl
Bedrooms and Bathrooms
- 3 Bedrooms
- 2 Full Bathrooms
Laundry
- Dryer
- Washer
Partially Finished Basement
- Basement Fills Entire Space Under The House
- Sump Pump
- Laundry in Basement
Outdoor Features
- Spa
- Deck
- Covered patio or porch
- Outbuilding
Schools
- Merrill Elementary And Middle School
- Merrill High School
Utilities
- Heating System Uses Natural Gas
- Heating System Uses Wood
- Heating System Uses Steam
- Drilled Well
- Electric Water Heater
- Phone Available
- Cable TV Available
Community Details
- Doering Highlands Subd, Csm #109 Subdivision
- Shops
Listing and Financial Details
- Assessor Parcel Number 01431060119969
Map
Home Values in the Area
Average Home Value in this Area
Tax History
| Year | Tax Paid | Tax Assessment Tax Assessment Total Assessment is a certain percentage of the fair market value that is determined by local assessors to be the total taxable value of land and additions on the property. | Land | Improvement |
|---|---|---|---|---|
| 2024 | $2,152 | $217,800 | $12,200 | $205,600 |
| 2023 | $2,210 | $217,800 | $12,200 | $205,600 |
| 2022 | $1,688 | $124,800 | $9,400 | $115,400 |
| 2021 | $1,879 | $124,800 | $9,400 | $115,400 |
| 2020 | $1,972 | $124,800 | $9,400 | $115,400 |
| 2019 | $2,078 | $124,800 | $9,400 | $115,400 |
| 2018 | $1,884 | $124,800 | $9,400 | $115,400 |
| 2017 | $1,933 | $124,800 | $9,400 | $115,400 |
| 2016 | $1,887 | $119,200 | $9,400 | $109,800 |
Property History
| Date | Event | Price | Change | Sq Ft Price |
|---|---|---|---|---|
| 07/21/2025 07/21/25 | For Sale | $315,000 | +242.4% | $171 / Sq Ft |
| 04/25/2013 04/25/13 | Sold | $92,000 | -7.9% | $54 / Sq Ft |
| 03/11/2013 03/11/13 | Pending | -- | -- | -- |
| 01/17/2013 01/17/13 | For Sale | $99,900 | -- | $59 / Sq Ft |
Similar Homes in Merrill, WI
Source: Greater Northwoods MLS
MLS Number: 213371
APN: 014-3106-011-9969
- W5213 Newport Ln
- 014-3106-011-99 Lake Pesobic Rd
- W4976 Pinewood Ln
- Lot 1 E 13th St
- Lot 4 E 13th St
- 1014 Elm St
- 1003 E 10th St
- N2536 Spruce Ln
- 808 E 9th St
- 506 E 9th St
- 501 E 9th St Unit 1-2
- 501 E 9th St
- 1311 E 6th St
- 305 N Center Ave
- 701 E 6th St
- 504 N Cleveland St
- 306 N Sales St Unit 1
- 500 E 5th St
- 1304 E 1st St
- 310 N Scott St
- 1607 E 7th St
- 208 N Cleveland St Unit A
- 418 W Main St Unit 418 W Main Street
- 711-713 Martin St
- 900 Rock Ridge Ct
- 2015 Webster St
- 1901 N 10th Ave
- 1240 Merrill Ave
- 1216-1221 N 2nd Ave
- 2306 N 6th St Unit B
- 616 Chicago Ave Unit B
- 812 Chicago Ave
- 812 Chicago Ave
- 619 Chicago Ave Unit Upper
- 1520 Elm St
- 16 Fulton St
- 1401 Elm St
- 706 Fulton St
- 1003 N 9th St
- 707 Franklin St Unit 3






