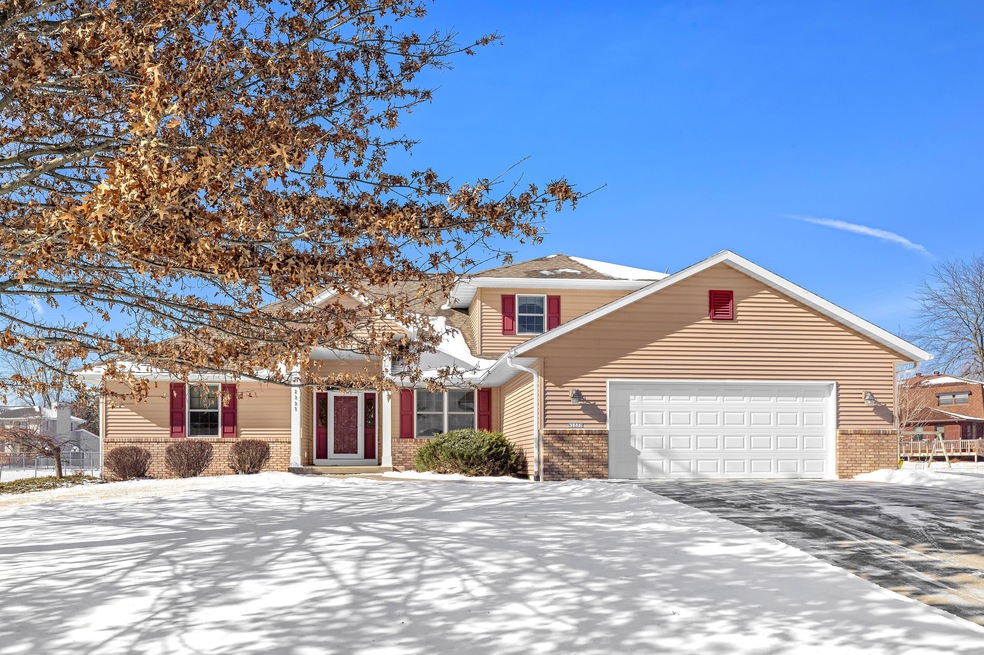
N2337 Briarwood Ave La Crosse, WI 54601
Highlights
- Open Floorplan
- Wood Flooring
- 2.5 Car Attached Garage
- Contemporary Architecture
- Main Floor Bedroom
- Kitchen Island
About This Home
As of March 2025Nestled on the bluffttop in beautiful Arbor Hills, this stunning 3 bedroom, 3 1/2 bath contemporary home blends elegance & comfort. Conveniently located just minutes to town, Grandad's Bluff & close to world class hiking & biking trails . The spacious eat-in kitchen features Corian countertops, a breakfast bar, ample cabinetry & stainless appliances. The living room boasts trayed ceilings, hardwood floors & gas fireplace. Spacious main-floor master suite includes a walk-in closet, dual vanity & walk-in shower, plus main floor laundry/mud room. Enjoy a huge screened porch overlooking a tree-lined yard. The lower level has a family room, game room, full bath, storage & dual-zone heating/cooling, w/space for a 4th bedroom. Upstairs, 2 bedrooms & another full bath complete this must see home!
Last Agent to Sell the Property
Gerrard-Hoeschler, REALTORS License #62959-94 Listed on: 02/15/2025
Home Details
Home Type
- Single Family
Est. Annual Taxes
- $5,236
Lot Details
- 0.28 Acre Lot
Parking
- 2.5 Car Attached Garage
- Driveway
Home Design
- Contemporary Architecture
- Poured Concrete
- Vinyl Siding
Interior Spaces
- Open Floorplan
- Gas Fireplace
- Finished Basement
- Basement Fills Entire Space Under The House
Kitchen
- Oven
- Microwave
- Dishwasher
- Kitchen Island
Flooring
- Wood
- Stone
Bedrooms and Bathrooms
- 3 Bedrooms
- Main Floor Bedroom
Utilities
- Forced Air Heating System
- Heating System Uses Natural Gas
- High Speed Internet
- Cable TV Available
Listing and Financial Details
- Assessor Parcel Number 011000413000
Ownership History
Purchase Details
Home Financials for this Owner
Home Financials are based on the most recent Mortgage that was taken out on this home.Similar Homes in La Crosse, WI
Home Values in the Area
Average Home Value in this Area
Purchase History
| Date | Type | Sale Price | Title Company |
|---|---|---|---|
| Deed | $504,900 | Sterling Title |
Mortgage History
| Date | Status | Loan Amount | Loan Type |
|---|---|---|---|
| Previous Owner | $82,200 | New Conventional | |
| Previous Owner | $84,000 | New Conventional | |
| Previous Owner | $268,200 | New Conventional |
Property History
| Date | Event | Price | Change | Sq Ft Price |
|---|---|---|---|---|
| 03/24/2025 03/24/25 | Sold | $504,900 | +5.2% | $168 / Sq Ft |
| 02/19/2025 02/19/25 | Pending | -- | -- | -- |
| 02/14/2025 02/14/25 | For Sale | $479,900 | -- | $160 / Sq Ft |
Tax History Compared to Growth
Tax History
| Year | Tax Paid | Tax Assessment Tax Assessment Total Assessment is a certain percentage of the fair market value that is determined by local assessors to be the total taxable value of land and additions on the property. | Land | Improvement |
|---|---|---|---|---|
| 2024 | $5,449 | $449,700 | $34,300 | $415,400 |
| 2023 | $5,867 | $297,100 | $33,500 | $263,600 |
| 2022 | $5,616 | $297,100 | $33,500 | $263,600 |
| 2021 | $5,757 | $297,100 | $33,500 | $263,600 |
| 2020 | $5,680 | $297,100 | $33,500 | $263,600 |
| 2019 | $5,681 | $297,100 | $33,500 | $263,600 |
| 2018 | $5,553 | $297,100 | $33,500 | $263,600 |
| 2017 | $5,503 | $297,100 | $33,500 | $263,600 |
| 2016 | $5,767 | $297,100 | $33,500 | $263,600 |
| 2015 | $5,662 | $297,100 | $33,500 | $263,600 |
| 2014 | $5,784 | $297,100 | $33,500 | $263,600 |
| 2013 | $5,639 | $267,500 | $35,000 | $232,500 |
Agents Affiliated with this Home
-
Dave Snyder

Seller's Agent in 2025
Dave Snyder
Gerrard-Hoeschler, REALTORS
(608) 386-1831
263 Total Sales
Map
Source: Metro MLS
MLS Number: 1907062
APN: 011-000413-000
- N2317 Fen Lockney Dr
- W5522 Eagle Point Dr
- N2023 Joy Ln
- W5395 Boma Rd
- 0 Willow Way E
- N2092 Irish Ct
- N1961 Hickory Ln
- 926 Cliffwood Ln
- N1938 Summit Dr
- 1255 Seiler Ln
- 1402 31st Place S
- 323 28th St S
- W5419 Pine Bluff Rd
- 1808 31st St S
- 3055 State Rd
- 1003 25th St S
- 2615 Schubert Place
- 520 23rd St S
- 450 Losey Blvd N
- 2214 Ferry St
