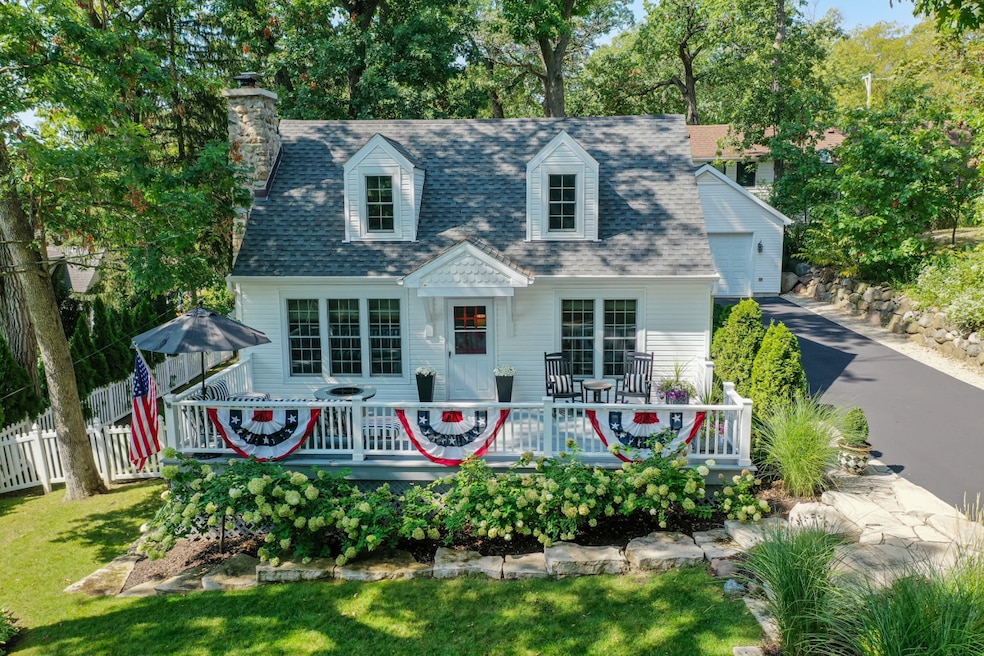
N2353 Shore View Dr Lake Geneva, WI 53147
Highlights
- Water Views
- Cape Cod Architecture
- Wooded Lot
- Woods Elementary School Rated A
- Deck
- Wood Flooring
About This Home
As of October 2024LAKE GENEVA-KNOLLWOOD ASSOC. 3 BEDROOM/2 BATH CLASSIC CAPE COD with LAKE VIEWS & FENCED BACK YARD. Immaculate, LOVED & cared for, this RARE FIND is ready for the next chapter. Relaxing & comfortable front deck with lake view begins outside; inside discover beautiful flooring & white trim throughout, LR with warm stone fireplace, beautiful dine-in kitchen with SS appliances, bedroom 3, full bath & 3-season porch overlooking the back yard. Upstairs, a spacious 19x13 primary bedroom, bedroom 2 with built-in bunkbeds & full bath. Finish outside with 24x18 heated detached garage with epoxy floor, mature trees, fully irrigated lawn, all pleasantly setback from the road but in very close proximity to the Knollwood association, beach, pier & large grassy park. Being sold mostly furnished!
Last Agent to Sell the Property
Shorewest Realtors, Inc. Brokerage Email: PropertyInfo@shorewest.com License #58339-90 Listed on: 09/13/2024

Home Details
Home Type
- Single Family
Est. Annual Taxes
- $6,434
Year Built
- 0
Lot Details
- 0.26 Acre Lot
- Fenced Yard
- Sprinkler System
- Wooded Lot
Parking
- 1.5 Car Detached Garage
- Driveway
Home Design
- Cape Cod Architecture
- Poured Concrete
- Vinyl Siding
Interior Spaces
- 1,155 Sq Ft Home
- Gas Fireplace
- Wood Flooring
- Water Views
Kitchen
- Range
- Dishwasher
Bedrooms and Bathrooms
- 3 Bedrooms
- Main Floor Bedroom
- 2 Full Bathrooms
Laundry
- Dryer
- Washer
Basement
- Walk-Out Basement
- Partial Basement
- Crawl Space
Outdoor Features
- Deck
Schools
- Woods Elementary School
- Badger High School
Utilities
- Forced Air Heating and Cooling System
- Heating System Uses Natural Gas
- Septic System
Community Details
- Property has a Home Owners Association
Listing and Financial Details
- Exclusions: (2) Chairs, Footstool, Contents in garage. TV's in LR, garage & upstairs TV room. Artwork in DR & LR. All other personal possessions of Sellers
- Assessor Parcel Number IA425400001
Ownership History
Purchase Details
Home Financials for this Owner
Home Financials are based on the most recent Mortgage that was taken out on this home.Purchase Details
Home Financials for this Owner
Home Financials are based on the most recent Mortgage that was taken out on this home.Similar Homes in Lake Geneva, WI
Home Values in the Area
Average Home Value in this Area
Purchase History
| Date | Type | Sale Price | Title Company |
|---|---|---|---|
| Warranty Deed | $950,000 | None Listed On Document | |
| Warranty Deed | $498,000 | None Available |
Mortgage History
| Date | Status | Loan Amount | Loan Type |
|---|---|---|---|
| Previous Owner | $398,000 | New Conventional | |
| Previous Owner | $234,699 | New Conventional | |
| Previous Owner | $90,000 | New Conventional |
Property History
| Date | Event | Price | Change | Sq Ft Price |
|---|---|---|---|---|
| 10/11/2024 10/11/24 | Sold | $950,000 | 0.0% | $823 / Sq Ft |
| 10/04/2024 10/04/24 | Off Market | $949,900 | -- | -- |
| 09/18/2024 09/18/24 | Pending | -- | -- | -- |
| 09/13/2024 09/13/24 | For Sale | $949,900 | -- | $822 / Sq Ft |
Tax History Compared to Growth
Tax History
| Year | Tax Paid | Tax Assessment Tax Assessment Total Assessment is a certain percentage of the fair market value that is determined by local assessors to be the total taxable value of land and additions on the property. | Land | Improvement |
|---|---|---|---|---|
| 2024 | $6,607 | $705,300 | $471,500 | $233,800 |
| 2023 | $6,434 | $441,800 | $282,900 | $158,900 |
| 2022 | $6,229 | $441,800 | $282,900 | $158,900 |
| 2021 | $5,947 | $441,800 | $282,900 | $158,900 |
| 2020 | $5,907 | $441,800 | $282,900 | $158,900 |
| 2019 | $5,826 | $441,800 | $282,900 | $158,900 |
| 2018 | $5,040 | $323,000 | $167,000 | $156,000 |
| 2017 | $4,983 | $323,000 | $167,000 | $156,000 |
| 2016 | $4,985 | $323,000 | $167,000 | $156,000 |
| 2015 | $3,934 | $254,700 | $119,000 | $135,700 |
| 2014 | $4,059 | $254,700 | $119,000 | $135,700 |
| 2013 | $4,059 | $254,700 | $119,000 | $135,700 |
Agents Affiliated with this Home
-
Christine Fox

Seller's Agent in 2024
Christine Fox
Shorewest Realtors, Inc.
(262) 903-0717
23 in this area
435 Total Sales
-
Diane Krause

Buyer's Agent in 2024
Diane Krause
Christie's Real Estate Westchester & Hudson Valley
46 in this area
148 Total Sales
Map
Source: Metro MLS
MLS Number: 1891738
APN: IA425400001
- 91 Potawatomi Rd Unit C4
- 21 Matterhorn Cir Unit 2102
- 93 Red Chimney Rd Unit 5
- 71 Menominee Rd
- 552 Wiswell Dr
- Lt10 Lakeview Glen Dr
- 537 Wiswell Dr
- W4532 Lakeview Glen Dr
- 556 Highland Rd
- 34 Cedar Point Dr
- 560 Free Church Dr
- Lt3 Lakeview Glen Dr
- 37 Willabay Dr Unit A
- 3 Highwood Ct Unit 3D
- 5 Highwood Ct Unit C
- N2461 E Geneva St
- Lts2-4 Central Dr
- Lts22-24 Sunset Park Dr
- N2690 Forest Dr
- N2692 Forest Dr
