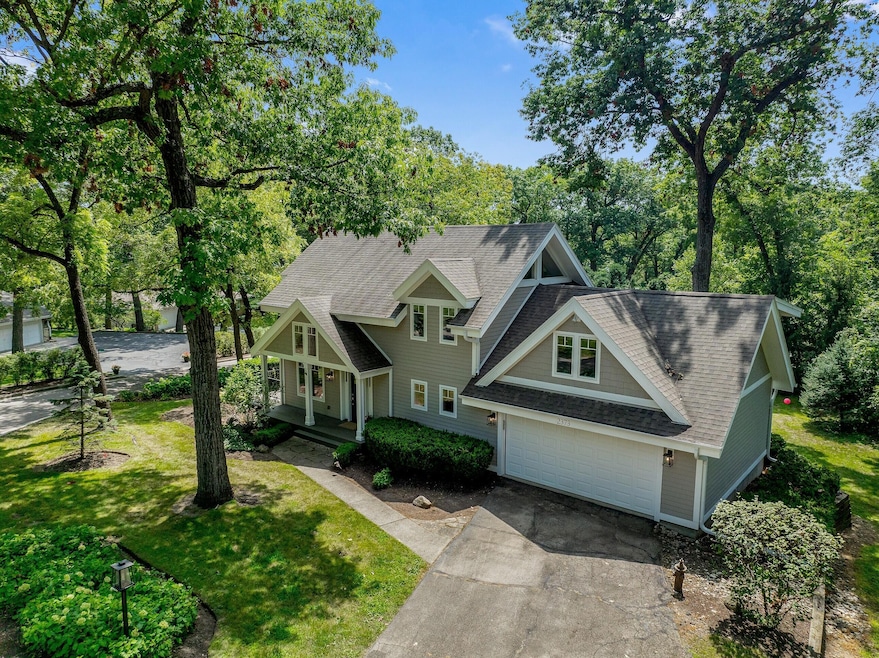
N2373 Sylvan Ln Lake Geneva, WI 53147
Highlights
- Water Views
- Spa
- Open Floorplan
- Woods Elementary School Rated A
- 0.57 Acre Lot
- Deck
About This Home
As of September 2024Nestled in the highly coveted Sylvan Trail Estates, this stunning home is located just 4 homes away from the pristine shores of Geneva Lake on 1/2 acre granting you lake access to the private 8 home association with swim pier on the North Shore. The 2023 addition transformed this home- Featuring an open concept layout, perfect for entertaining and showcases a new kitchen with large island, stone countertops, beautiful tile, white cabinets and SS appliances. Includes a pantry with sliding frosted glass doors and a beautiful service bar. Step out to the wrap-around deck to enjoy peaceful views. The cathedral ceiling primary bedroom suite is a haven for relaxation. Offers family and recreation room opening to a screened porch with hot tub. This home is a true gem in an unbeatable location!
Last Agent to Sell the Property
Compass Wisconsin-Lake Geneva License #48541-94 Listed on: 08/17/2024

Home Details
Home Type
- Single Family
Est. Annual Taxes
- $11,414
Lot Details
- 0.57 Acre Lot
- Corner Lot
Parking
- 2 Car Attached Garage
- Driveway
Home Design
- Contemporary Architecture
- Poured Concrete
- Press Board Siding
- Clad Trim
- Radon Mitigation System
Interior Spaces
- 2-Story Property
- Open Floorplan
- Vaulted Ceiling
- Wood Flooring
- Water Views
Kitchen
- Oven
- Range
- Microwave
- Dishwasher
- Kitchen Island
- Disposal
Bedrooms and Bathrooms
- 5 Bedrooms
- Walk-In Closet
Laundry
- Dryer
- Washer
Finished Basement
- Walk-Out Basement
- Basement Fills Entire Space Under The House
- Finished Basement Bathroom
Outdoor Features
- Spa
- Deck
Schools
- Woods Elementary School
- Badger High School
Utilities
- Forced Air Heating and Cooling System
- Heating System Uses Natural Gas
- Mound Septic
- High Speed Internet
- Cable TV Available
Community Details
- Property has a Home Owners Association
- Sylvan Trail Estates Subdivision
Listing and Financial Details
- Exclusions: Personal possessions of seller
- Assessor Parcel Number IST 00002A
Ownership History
Purchase Details
Home Financials for this Owner
Home Financials are based on the most recent Mortgage that was taken out on this home.Purchase Details
Purchase Details
Home Financials for this Owner
Home Financials are based on the most recent Mortgage that was taken out on this home.Purchase Details
Purchase Details
Home Financials for this Owner
Home Financials are based on the most recent Mortgage that was taken out on this home.Similar Homes in Lake Geneva, WI
Home Values in the Area
Average Home Value in this Area
Purchase History
| Date | Type | Sale Price | Title Company |
|---|---|---|---|
| Warranty Deed | $1,590,000 | None Listed On Document | |
| Quit Claim Deed | $410,000 | None Available | |
| Warranty Deed | $820,000 | None Available | |
| Deed | $455,000 | None Available | |
| Warranty Deed | $600,000 | Chicago Title Insurance Co |
Mortgage History
| Date | Status | Loan Amount | Loan Type |
|---|---|---|---|
| Open | $1,192,500 | New Conventional | |
| Previous Owner | $315,000 | Credit Line Revolving | |
| Previous Owner | $600,000 | Adjustable Rate Mortgage/ARM | |
| Previous Owner | $250,000 | New Conventional | |
| Previous Owner | $372,800 | Adjustable Rate Mortgage/ARM | |
| Previous Owner | $540,000 | New Conventional |
Property History
| Date | Event | Price | Change | Sq Ft Price |
|---|---|---|---|---|
| 09/26/2024 09/26/24 | Sold | $1,590,000 | -0.3% | $501 / Sq Ft |
| 08/17/2024 08/17/24 | For Sale | $1,595,000 | -- | $502 / Sq Ft |
Tax History Compared to Growth
Tax History
| Year | Tax Paid | Tax Assessment Tax Assessment Total Assessment is a certain percentage of the fair market value that is determined by local assessors to be the total taxable value of land and additions on the property. | Land | Improvement |
|---|---|---|---|---|
| 2024 | $12,205 | $1,320,200 | $559,200 | $761,000 |
| 2023 | $11,414 | $793,500 | $286,800 | $506,700 |
| 2022 | $10,411 | $746,700 | $286,800 | $459,900 |
| 2021 | $9,946 | $746,700 | $286,800 | $459,900 |
| 2020 | $9,874 | $746,700 | $286,800 | $459,900 |
| 2019 | $9,746 | $746,700 | $286,800 | $459,900 |
| 2018 | $8,097 | $524,300 | $240,000 | $284,300 |
| 2017 | $7,649 | $499,500 | $240,000 | $259,500 |
| 2016 | $7,653 | $499,500 | $240,000 | $259,500 |
| 2015 | $7,617 | $499,500 | $240,000 | $259,500 |
| 2014 | $6,834 | $459,800 | $240,000 | $219,800 |
| 2013 | $6,834 | $459,800 | $240,000 | $219,800 |
Agents Affiliated with this Home
-
Linda Tonge
L
Seller's Agent in 2024
Linda Tonge
Compass Wisconsin-Lake Geneva
(262) 949-6419
18 in this area
58 Total Sales
-
John O'Laughlin

Buyer's Agent in 2024
John O'Laughlin
Keller Williams North Shore West
(262) 877-2100
23 in this area
180 Total Sales
Map
Source: Metro MLS
MLS Number: 1888260
APN: IST00002A
- 93 Red Chimney Rd Unit 5
- 21 Matterhorn Cir Unit 2102
- N2335 W Main Rd
- 91 Potawatomi Rd Unit C4
- 113 Potawatomi Rd
- 552 Wiswell Dr
- Lt10 Lakeview Glen Dr
- 71 Menominee Rd
- Lts2-4 Central Dr
- 537 Wiswell Dr
- W4532 Lakeview Glen Dr
- Lt3 Lakeview Glen Dr
- Lts22-24 Sunset Park Dr
- 556 Highland Rd
- 560 Free Church Dr
- 34 Cedar Point Dr
- N2690 Forest Dr
- 37 Willabay Dr Unit A
- N2692 Forest Dr
- 3 Highwood Ct Unit 3D
