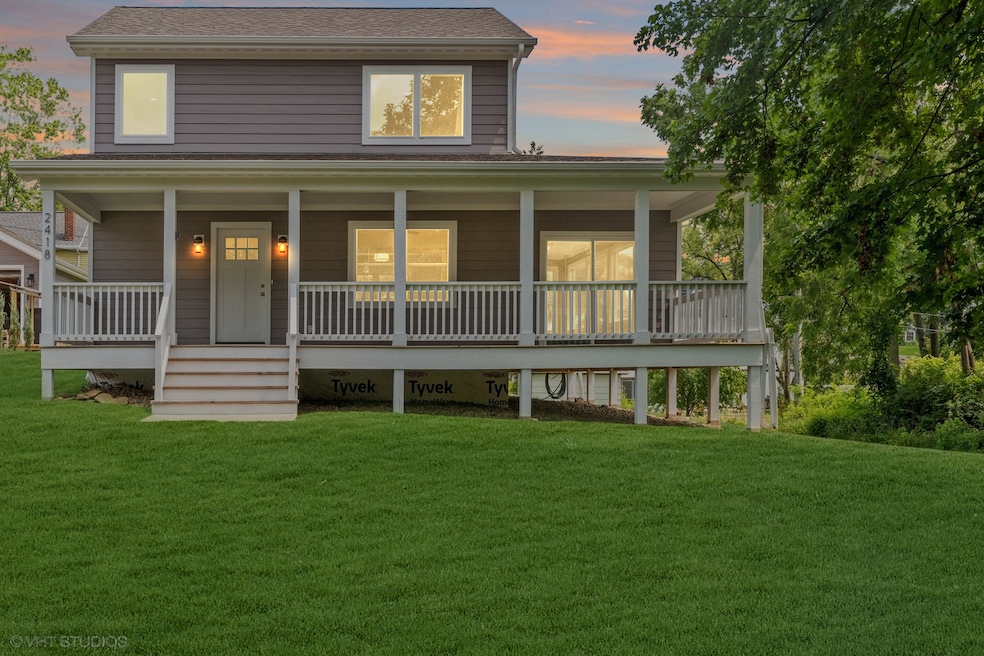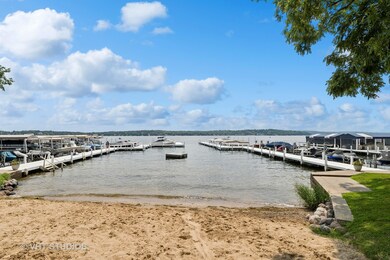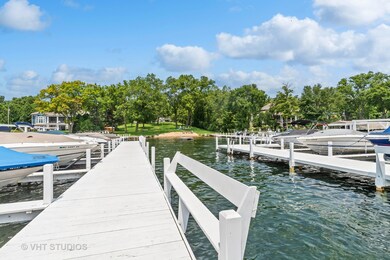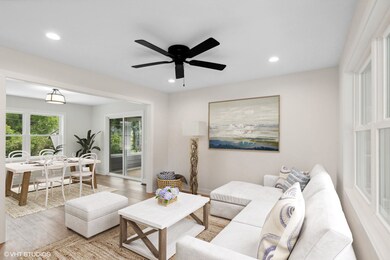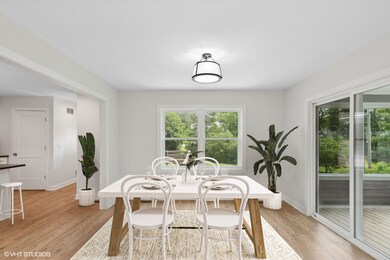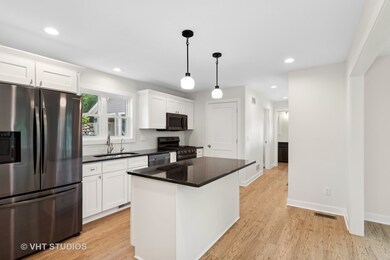
N2418 Main Rd Lake Geneva, WI 53147
Highlights
- Open Floorplan
- Mature Trees
- Screened Porch
- Woods Elementary School Rated A
- Screened Deck
- Formal Dining Room
About This Home
As of September 2024Welcome to your lakeside sanctuary in Sunset Hills w/ access to Geneva Lake! This beautiful, completely remodeled (2022) 3bd/2bth home is where coastal charm meets modern comfort. Imagine waking up to the serene sounds of nature, enjoying a cup of coffee on your expansive front porch & having beach access just blocks away! Fresh, airy design w/ an open floor plan brings the lake's tranquility indoors w/ LVP flooring throughout the main level. The kitchen is perfect for cooking up your catch of the day w/ SS appliances, granite countertops, island & walk-in pantry. 2nd level has 3 spacious bedrooms for family & guests, plus a chic, updated bathroom! 1st floor laundry room w/ utility sink & full bathroom. Wind down from your day on the water w/ glass of wine in the fully screened deck, safe from bugs. Basement for toy storage. Newer septic system (5-7 years old). Private association beach access means endless summer days of swimming, sunbathing, & boating (boat slip waitlist) & association park w/ playground & tennis/basketball courts! Just minutes from the heart of Lake Geneva but removed from the hustle & bustle. Perfect for full time or summer living, this is more than a house - it's a lifestyle. Embrace the laid-back, lake life you've always dreamed of!
Last Agent to Sell the Property
Baird & Warner License #475169091 Listed on: 08/22/2024

Last Buyer's Agent
Non Member
NON MEMBER
Home Details
Home Type
- Single Family
Est. Annual Taxes
- $3,748
Year Built
- Built in 1950 | Remodeled in 2023
Lot Details
- 0.38 Acre Lot
- Lot Dimensions are 100x167
- Mature Trees
HOA Fees
- $42 Monthly HOA Fees
Home Design
- Asphalt Roof
- Vinyl Siding
Interior Spaces
- 1,380 Sq Ft Home
- 2-Story Property
- Open Floorplan
- Formal Dining Room
- Screened Porch
Kitchen
- Range
- Microwave
- Dishwasher
- Stainless Steel Appliances
Flooring
- Partially Carpeted
- Laminate
Bedrooms and Bathrooms
- 3 Bedrooms
- 3 Potential Bedrooms
- Walk-In Closet
- 2 Full Bathrooms
Laundry
- Laundry on main level
- Gas Dryer Hookup
Unfinished Basement
- Partial Basement
- Basement Cellar
Parking
- 3 Parking Spaces
- Gravel Driveway
- Uncovered Parking
- Parking Included in Price
Utilities
- Central Air
- Heating System Uses Natural Gas
- Well
- Water Softener is Owned
- Private or Community Septic Tank
Additional Features
- Handicap Shower
- Screened Deck
Community Details
- Association fees include lake rights
Ownership History
Purchase Details
Home Financials for this Owner
Home Financials are based on the most recent Mortgage that was taken out on this home.Purchase Details
Purchase Details
Similar Homes in Lake Geneva, WI
Home Values in the Area
Average Home Value in this Area
Purchase History
| Date | Type | Sale Price | Title Company |
|---|---|---|---|
| Warranty Deed | $615,000 | None Listed On Document | |
| Interfamily Deed Transfer | -- | None Available | |
| Warranty Deed | $240,000 | Chicago Title Ins Co |
Property History
| Date | Event | Price | Change | Sq Ft Price |
|---|---|---|---|---|
| 09/19/2024 09/19/24 | Sold | $615,000 | -4.7% | $446 / Sq Ft |
| 08/31/2024 08/31/24 | Pending | -- | -- | -- |
| 08/22/2024 08/22/24 | For Sale | $645,000 | -- | $467 / Sq Ft |
Tax History Compared to Growth
Tax History
| Year | Tax Paid | Tax Assessment Tax Assessment Total Assessment is a certain percentage of the fair market value that is determined by local assessors to be the total taxable value of land and additions on the property. | Land | Improvement |
|---|---|---|---|---|
| 2024 | $5,256 | $556,900 | $222,800 | $334,100 |
| 2023 | $3,748 | $252,100 | $80,600 | $171,500 |
| 2022 | $3,533 | $245,300 | $80,600 | $164,700 |
| 2021 | $2,503 | $179,200 | $80,600 | $98,600 |
| 2020 | $2,490 | $179,200 | $80,600 | $98,600 |
| 2019 | $2,450 | $179,200 | $80,600 | $98,600 |
| 2018 | $2,915 | $183,100 | $95,000 | $88,100 |
| 2017 | $2,870 | $183,100 | $95,000 | $88,100 |
| 2016 | $2,870 | $183,100 | $95,000 | $88,100 |
| 2015 | $2,856 | $183,100 | $95,000 | $88,100 |
| 2014 | -- | $183,100 | $95,000 | $88,100 |
| 2013 | -- | $183,100 | $95,000 | $88,100 |
Agents Affiliated with this Home
-
Brittany Countryman

Seller's Agent in 2024
Brittany Countryman
Baird Warner
(312) 420-6363
7 in this area
191 Total Sales
-
N
Buyer's Agent in 2024
Non Member
NON MEMBER
Map
Source: Midwest Real Estate Data (MRED)
MLS Number: 12144739
APN: ISH00040
- N2335 W Main Rd
- Lts2-4 Central Dr
- Lts22-24 Sunset Park Dr
- N2690 Forest Dr
- 93 Red Chimney Rd Unit 5
- N2692 Forest Dr
- N2218 Bonnie Brae Ln
- W3630 Snake Rd
- W4544 Wisconsin 50
- 21 Matterhorn Cir Unit 2102
- Lt0 Snake Rd
- N1988 Birches Dr
- 91 Potawatomi Rd Unit C4
- 113 Potawatomi Rd
- N1972 Birches Dr
- Lt10 Lakeview Glen Dr
- N1929 Beach Rd
- 552 Wiswell Dr
- W4532 Lakeview Glen Dr
- 71 Menominee Rd
