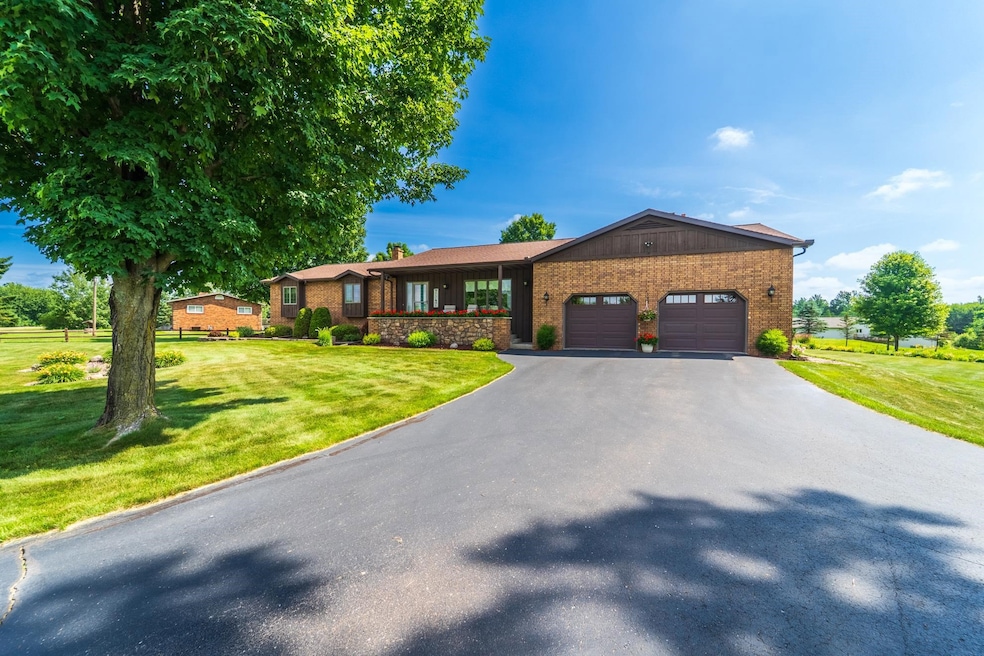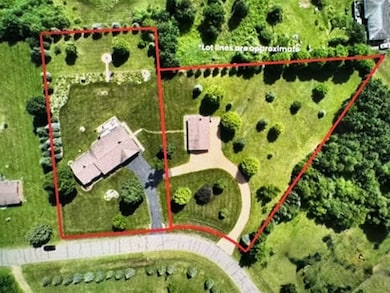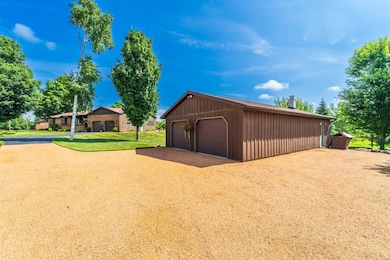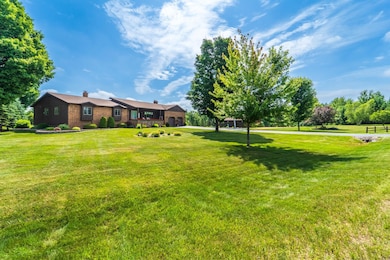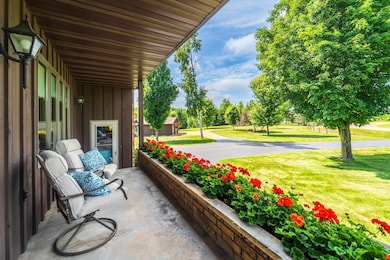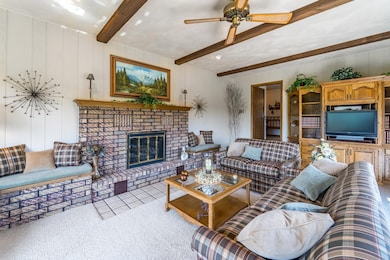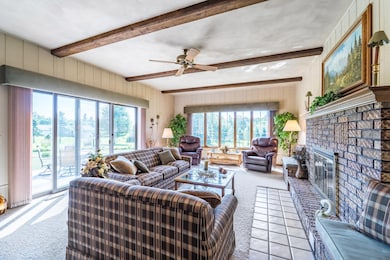
N2536 Spruce Ln Merrill, WI 54452
Estimated payment $2,500/month
Highlights
- Second Garage
- Ranch Style House
- 6 Car Garage
- Deck
- Wood Flooring
- Front Porch
About This Home
Country living at N2536 Spruce Lane in the Town of Merrill on 2.24 beautifully landscaped acres with an attached (28x23 deep) 2 car garage and a large detached (25x41 deep) 4 car tandem garage! This lovingly maintained, one owner property offers warmth, character, and practical features throughout, ideal for those who appreciate craftsmanship and comfort. Step inside and you’ll find real plaster walls, crown molding, and chair rail detailing that speak to the quality of construction. The formal living room (14x19) offers a cozy place to gather, while the (24x15) great room is a show stopper with its vaulted wood-beamed ceiling, built-in entertainment center, and a wood-burning brick fireplace flanked by wood boxes that load directly from the garage—a unique and convenient touch. Natural light fills the space, enhancing the warmth of the painted cedar walls, and sliding patio doors which provide direct access to the newer composite deck (approx 6 yrs old) & paver patio, thus seamlessly connecting indoor and outdoor living.
Home Details
Home Type
- Single Family
Est. Annual Taxes
- $2,787
Year Built
- Built in 1976
Lot Details
- 2.24 Acre Lot
- Rural Setting
Home Design
- Ranch Style House
- Brick Exterior Construction
- Shingle Roof
- Wood Siding
Interior Spaces
- Wood Burning Fireplace
Kitchen
- Range
- Microwave
- Dishwasher
Flooring
- Wood
- Carpet
- Tile
- Vinyl
Bedrooms and Bathrooms
- 3 Bedrooms
- Bathroom on Main Level
Laundry
- Laundry on main level
- Dryer
- Washer
Partially Finished Basement
- Basement Fills Entire Space Under The House
- Basement Storage
Parking
- 6 Car Garage
- Second Garage
- Heated Garage
- Gravel Driveway
Outdoor Features
- Deck
- Patio
- Outbuilding
- Front Porch
Utilities
- Forced Air Heating and Cooling System
- Electric Water Heater
- Conventional Septic
Listing and Financial Details
- Assessor Parcel Number 014332063549969
Map
Home Values in the Area
Average Home Value in this Area
Tax History
| Year | Tax Paid | Tax Assessment Tax Assessment Total Assessment is a certain percentage of the fair market value that is determined by local assessors to be the total taxable value of land and additions on the property. | Land | Improvement |
|---|---|---|---|---|
| 2024 | $2,786 | $276,500 | $13,000 | $263,500 |
| 2023 | $2,873 | $276,500 | $13,000 | $263,500 |
| 2022 | $2,814 | $199,700 | $10,000 | $189,700 |
| 2021 | $3,169 | $199,700 | $10,000 | $189,700 |
| 2020 | $3,282 | $199,700 | $10,000 | $189,700 |
| 2019 | $3,361 | $199,700 | $10,000 | $189,700 |
| 2018 | $3,143 | $199,700 | $10,000 | $189,700 |
| 2017 | $3,114 | $198,700 | $10,000 | $188,700 |
| 2016 | $3,187 | $198,700 | $10,000 | $188,700 |
Property History
| Date | Event | Price | Change | Sq Ft Price |
|---|---|---|---|---|
| 07/18/2025 07/18/25 | For Sale | $409,900 | -- | $143 / Sq Ft |
Purchase History
| Date | Type | Sale Price | Title Company |
|---|---|---|---|
| Deed | $156,050 | Lincoln County Abstract |
Similar Homes in Merrill, WI
Source: Central Wisconsin Multiple Listing Service
MLS Number: 22503315
APN: 014-3206-354-9969
- W5213 Newport Ln
- N2304 Doering Dr
- 014-3106-011-99 Lake Pesobic Rd
- Lot 1 E 13th St
- Lot 4 E 13th St
- 506 E 9th St
- W4976 Pinewood Ln
- 808 E 9th St
- 501 E 9th St Unit 1-2
- 501 E 9th St
- 1003 E 10th St
- 1014 Elm St
- 811 N State St
- 710 Jefferson St
- 713 N Prospect St
- 701 E 6th St
- 504 N Cleveland St
- 500 E 5th St
- 601 N Genesee St
- 215 Grand Ave
- 1607 E 7th St
- 208 N Cleveland St Unit A
- 900 Rock Ridge Ct
- 418 W Main St Unit 418 W Main Street
- 711-713 Martin St
- 2015 Webster St
- 1901 N 10th Ave
- 1240 Merrill Ave
- 1216-1221 N 2nd Ave
- 2306 N 6th St Unit B
- 616 Chicago Ave Unit B
- 619 Chicago Ave Unit Upper
- 812 Chicago Ave
- 812 Chicago Ave
- 1520 Elm St
- 16 Fulton St
- 1401 Elm St
- 706 Fulton St
- 1003 N 9th St
- 505 S 56th Ave
