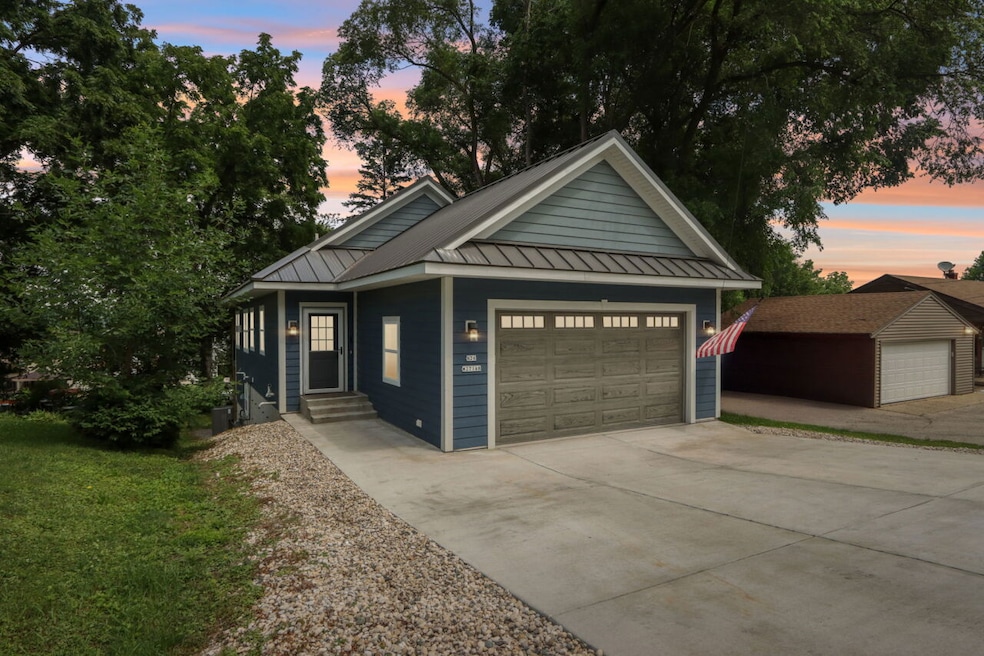
N26W27148 Prospect Ave Pewaukee, WI 53072
Estimated payment $3,852/month
Highlights
- Water Views
- Open Floorplan
- Vaulted Ceiling
- Pewaukee Lake Elementary School Rated A
- Deck
- Ranch Style House
About This Home
Right down from Pewaukee Lake boat launch this home was built to last. Open concept main floor is fantastic for entertaining or enjoying views of the lake off the deck. Surround yourself with sunlight through the windows on every wall and skylights highlighting the 15ft vaulted ceilings. Entertaining only continues downstairs as you have the option to add a wet bar for dream hangout space where you can also access the backyard. The split living layout allows for everyone to have their own space. Secluded oversized primary suite with sperate soaking tub and shower. Featuring low maintenance siding, high quality mechanicals and a metal roof... this home is ready to move in. Property was appraised in 2024 for $698k offering the perfect blend of value, easy care free living & luxury touches.
Listing Agent
Shorewest Realtors, Inc. Brokerage Email: PropertyInfo@shorewest.com License #91712-94 Listed on: 07/16/2025

Home Details
Home Type
- Single Family
Est. Annual Taxes
- $4,700
Parking
- 2 Car Attached Garage
- Garage Door Opener
- Driveway
Home Design
- Ranch Style House
- Poured Concrete
Interior Spaces
- Open Floorplan
- Vaulted Ceiling
- Gas Fireplace
- Water Views
- Washer
Kitchen
- Oven
- Range
- Microwave
- Dishwasher
- Kitchen Island
- Disposal
Bedrooms and Bathrooms
- 3 Bedrooms
- Split Bedroom Floorplan
- Walk-In Closet
- Soaking Tub
Finished Basement
- Walk-Out Basement
- Basement Fills Entire Space Under The House
- Basement Ceilings are 8 Feet High
- Sump Pump
- Finished Basement Bathroom
- Basement Windows
Schools
- Pewaukee Lake Elementary School
- Asa Clark Middle School
- Pewaukee High School
Utilities
- Forced Air Heating and Cooling System
- Heating System Uses Natural Gas
- High Speed Internet
Additional Features
- Level Entry For Accessibility
- Deck
- 5,227 Sq Ft Lot
Community Details
- Johnstons Subdivision
Listing and Financial Details
- Assessor Parcel Number PWC 0936031
Map
Home Values in the Area
Average Home Value in this Area
Tax History
| Year | Tax Paid | Tax Assessment Tax Assessment Total Assessment is a certain percentage of the fair market value that is determined by local assessors to be the total taxable value of land and additions on the property. | Land | Improvement |
|---|---|---|---|---|
| 2024 | $4,700 | $386,500 | $66,000 | $320,500 |
| 2023 | $5,501 | $386,500 | $66,000 | $320,500 |
| 2022 | $4,534 | $386,500 | $66,000 | $320,500 |
| 2021 | $1,015 | $86,800 | $66,000 | $20,800 |
| 2020 | $815 | $53,100 | $53,100 | $0 |
| 2019 | $895 | $53,100 | $53,100 | $0 |
| 2018 | $766 | $53,100 | $53,100 | $0 |
| 2017 | $859 | $53,100 | $53,100 | $0 |
| 2016 | $787 | $53,100 | $53,100 | $0 |
| 2015 | $795 | $53,100 | $53,100 | $0 |
| 2014 | $869 | $53,100 | $53,100 | $0 |
| 2013 | $869 | $53,100 | $53,100 | $0 |
Property History
| Date | Event | Price | Change | Sq Ft Price |
|---|---|---|---|---|
| 07/16/2025 07/16/25 | For Sale | $639,900 | -- | $297 / Sq Ft |
Purchase History
| Date | Type | Sale Price | Title Company |
|---|---|---|---|
| Warranty Deed | $40,000 | Frontier Title | |
| Interfamily Deed Transfer | -- | None Available | |
| Warranty Deed | $150,000 | -- | |
| Quit Claim Deed | -- | -- |
Mortgage History
| Date | Status | Loan Amount | Loan Type |
|---|---|---|---|
| Open | $185,900 | Credit Line Revolving | |
| Closed | $185,900 | Credit Line Revolving | |
| Closed | $130,000 | Credit Line Revolving | |
| Closed | $112,000 | Credit Line Revolving | |
| Closed | $100,000 | Credit Line Revolving | |
| Closed | $24,750 | New Conventional | |
| Open | $324,000 | Construction | |
| Closed | $36,000 | New Conventional | |
| Previous Owner | $47,000 | Unknown |
Similar Homes in the area
Source: Metro MLS
MLS Number: 1926217
APN: PWC-0936-031
- N27W27152 Woodland Dr
- W271N2631 Orchard Ln
- N28W26972 Woodland Dr
- N28W27558 Peninsula Dr
- N28W27564 Peninsula Dr
- W278N2920 Oak St
- N17W26860 E Fieldhack Dr Unit E
- N16W26573 Wild Oats Dr Unit G
- N16W26567 Tall Reeds Ln Unit D
- W276N1728 Spring Creek Dr
- N16W26549 Tall Reeds Ln Unit A
- N17W26522 Meadowgrass Cir Unit D
- N16W26487 Meadowgrass Cir Unit F
- N15W26518 Tall Reeds Ln Unit C
- W277N1606 Lakeview Dr
- N37W26687 Kopmeier Dr
- N20W28282 Oakton Rd
- N38W27195 Parkside Rd
- 620 Kopmeier Dr
- 616 Kopmeier Dr
- W281N3405 Taylors Woods Rd
- 2609 Fielding Ln
- W289 Louis Ave
- 357 Morris St
- 141 Morris St Unit 8
- 2725 N University Dr
- 301 Morris St Unit 4
- 2600 Pebble Valley Rd
- 2216 Patrick Ln
- 1088 Quail Ct
- N24W24242 Saddle Brook Dr
- 1408 Rockridge Rd
- 601 Hartridge Dr Unit 603 Hartridge Dr
- N25W24200 River Park Dr
- 311-431 Hartridge Dr
- N25W24011 River Park Dr
- 601 Sierra Cir
- N30W23861 Green Rd
- 601 W Capitol Dr
- N34W23714 Five Fields Rd






