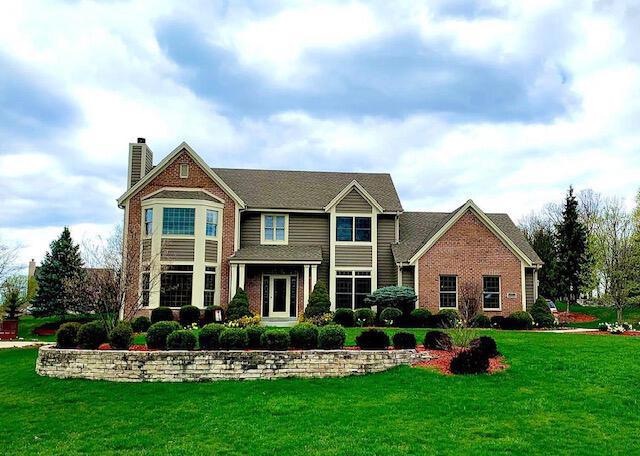
N27W26030 Steeplechase Dr Pewaukee, WI 53072
Estimated Value: $653,000 - $745,000
Highlights
- Main Floor Bedroom
- Whirlpool Bathtub
- Walk-In Closet
- Pewaukee Lake Elementary School Rated A
- 3 Car Attached Garage
- Patio
About This Home
As of July 2021For comparable purposes only. One party listing.
Last Agent to Sell the Property
MetroMLS NON
NON MLS Listed on: 04/24/2021
Home Details
Home Type
- Single Family
Est. Annual Taxes
- $6,825
Year Built
- Built in 2001
Lot Details
- 0.47
Parking
- 3 Car Attached Garage
- Garage Door Opener
Home Design
- Brick Exterior Construction
- Wood Siding
Interior Spaces
- 2,500 Sq Ft Home
- 2-Story Property
Kitchen
- Range
- Microwave
- Dishwasher
Bedrooms and Bathrooms
- 4 Bedrooms
- Main Floor Bedroom
- Primary Bedroom Upstairs
- En-Suite Primary Bedroom
- Walk-In Closet
- Whirlpool Bathtub
- Primary Bathroom includes a Walk-In Shower
Partially Finished Basement
- Basement Fills Entire Space Under The House
- Basement Windows
Schools
- Asa Clark Middle School
- Pewaukee High School
Utilities
- Forced Air Heating and Cooling System
- Heating System Uses Natural Gas
Additional Features
- Patio
- 0.47 Acre Lot
Ownership History
Purchase Details
Home Financials for this Owner
Home Financials are based on the most recent Mortgage that was taken out on this home.Purchase Details
Purchase Details
Home Financials for this Owner
Home Financials are based on the most recent Mortgage that was taken out on this home.Similar Homes in Pewaukee, WI
Home Values in the Area
Average Home Value in this Area
Purchase History
| Date | Buyer | Sale Price | Title Company |
|---|---|---|---|
| Remiker Zachary | $610,000 | None Available | |
| Lewin Charles J | $400,000 | -- | |
| Klimek John J | $67,000 | -- | |
| Trustway Realty Inc | -- | -- |
Mortgage History
| Date | Status | Borrower | Loan Amount |
|---|---|---|---|
| Open | Remiker Zachary | $579,500 | |
| Previous Owner | Klimek John J | $53,600 |
Property History
| Date | Event | Price | Change | Sq Ft Price |
|---|---|---|---|---|
| 07/30/2021 07/30/21 | Sold | $610,000 | 0.0% | $244 / Sq Ft |
| 04/28/2021 04/28/21 | Pending | -- | -- | -- |
| 04/24/2021 04/24/21 | For Sale | $610,000 | -- | $244 / Sq Ft |
Tax History Compared to Growth
Tax History
| Year | Tax Paid | Tax Assessment Tax Assessment Total Assessment is a certain percentage of the fair market value that is determined by local assessors to be the total taxable value of land and additions on the property. | Land | Improvement |
|---|---|---|---|---|
| 2024 | $6,359 | $549,700 | $154,200 | $395,500 |
| 2023 | $6,334 | $549,700 | $154,200 | $395,500 |
| 2022 | $6,572 | $549,700 | $154,200 | $395,500 |
| 2021 | $6,108 | $492,700 | $154,200 | $338,500 |
| 2020 | $6,824 | $442,400 | $131,200 | $311,200 |
| 2019 | $6,647 | $442,400 | $131,200 | $311,200 |
| 2018 | $6,402 | $442,400 | $131,200 | $311,200 |
| 2017 | $7,156 | $442,400 | $131,200 | $311,200 |
| 2016 | $6,611 | $442,400 | $131,200 | $311,200 |
| 2015 | $6,725 | $442,400 | $131,200 | $311,200 |
| 2014 | $7,034 | $442,400 | $131,200 | $311,200 |
| 2013 | $7,034 | $442,400 | $131,200 | $311,200 |
Agents Affiliated with this Home
-
M
Seller's Agent in 2021
MetroMLS NON
NON MLS
-
Donna Best
D
Buyer's Agent in 2021
Donna Best
Shorewest Realtors, Inc.
12 in this area
146 Total Sales
Map
Source: Metro MLS
MLS Number: 1756132
APN: PWC-0929-076
- 122 Maple Ave
- 477 Park Ave
- 317 Cardinal Ridge Dr Unit 317
- 1130 Oxbow Ct
- 1027 Waterstone Ct
- 130 W Wisconsin Ave Unit 8
- N28W25285 Madeline Blvd Unit A Bldg 14 Unit 52
- 208 Clark St
- W251N2446 Valleyview Cir
- W251N2376 Valleyview Cir
- W251N2371 Valleyview Cir
- W251N2449 Valleyview Cir
- W251N2344 Valleyview Cir
- W251N2343 Valleyview Cir
- W251N2328 Valleyview Cir
- W251N2367 Valleyview Cir
- W251N2464 Valleyview Cir Unit Lt16
- N28W25285 Parkway Ridge Cir Unit C Bldg 14 Unit 49
- N28W25285 Parkway Ridge Cir Unit D Bldg 14 Unit 50
- N28W25273 Parkway Ridge Cir Unit B Bldg 13 Unit 47
- N27W26030 Steeplechase Dr
- N27W26060 Steeplechase Dr
- N27W26012 Steeplechase Dr
- W261N2820 Woodburne Ct
- W260N2790 Deer Haven Dr
- W260N2821 Steeplechase Dr
- N27W26059 Steeplechase Dr
- N27W26033 Steeplechase Dr
- W261N2830 Woodburne Ct
- N27W26081 Steeplechase Dr
- W261N2806 Woodburne Ct
- N27W26021 Steeplechase Dr
- N27W26093 Steeplechase Dr
- W260N2833 Steeplechase Dr
- N27W26015 Steeplechase Dr
- W260N2847 Steeplechase Dr
- W260N2824 Steeplechase Dr
- N27W26210 Coachman Dr
- W261N2809 Deer Haven Dr
- W260N2832 Steeplechase Dr
