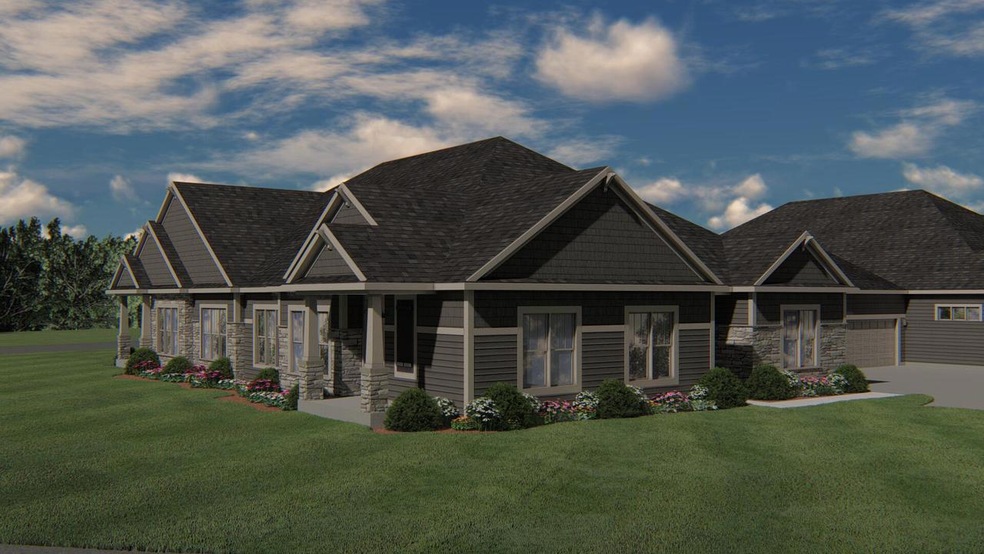
N28W25249 Parkway Ridge Cir Unit D Bldg 11 Unit 40 Pewaukee, WI 53072
Highlights
- New Construction
- Clubhouse
- 2 Car Attached Garage
- Pewaukee Lake Elementary School Rated A
- Community Pool
- Walk-In Closet
About This Home
As of November 2024New Construction! Luxury Ranch Halen Homes Condominium- Breckenridge Floorplan- featuring 2 Bedrooms and 2 Baths. Open concept great for entertaining with 9' ceilings throughout. Kitchen includes quartz countertops, large center island, maple cabinetry and stainless steel gourmet kitchen appliances . Spacious Great Room features a stunning stone to ceiling fireplace. Private Primary Suite with double bowl vanity and large walk-in closet. Spacious unfinished Basement Offers Great opportunity for Future Expansion w/Full Bath rough-In and Below Egress Window for Added Light. 2 car attached garage. Exclusive access to a clubhouse with a community room, fitness center, and an outdoor heated pool. Snow removal and lawn care are also included. Completion Mid- End November 2024
Last Agent to Sell the Property
Halen Homes I, LLC License #75086-94 Listed on: 07/12/2024
Property Details
Home Type
- Condominium
Year Built
- Built in 2024 | New Construction
HOA Fees
- $350 Monthly HOA Fees
Parking
- 2 Car Attached Garage
- Garage Door Opener
Home Design
- Brick Exterior Construction
- Poured Concrete
- Stone Siding
- Aluminum Trim
- Low Volatile Organic Compounds (VOC) Products or Finishes
Interior Spaces
- 1,979 Sq Ft Home
- 1-Story Property
- Low Emissivity Windows
Kitchen
- Oven
- Cooktop
- Microwave
- Dishwasher
- ENERGY STAR Qualified Appliances
- Disposal
Bedrooms and Bathrooms
- 2 Bedrooms
- En-Suite Primary Bedroom
- Walk-In Closet
- 2 Full Bathrooms
- Bathtub with Shower
- Bathtub Includes Tile Surround
Basement
- Basement Fills Entire Space Under The House
- Sump Pump
- Stubbed For A Bathroom
Schools
- Pewaukee Lake Elementary School
- Asa Clark Middle School
- Pewaukee High School
Utilities
- Forced Air Heating and Cooling System
- Heating System Uses Natural Gas
- High Speed Internet
Listing and Financial Details
- Exclusions: Seller's Personal Property
Community Details
Overview
- 58 Units
- The Reserve At Parkway Ridge Condos
Amenities
- Clubhouse
Recreation
- Community Pool
- Trails
Pet Policy
- Pets Allowed
Similar Homes in Pewaukee, WI
Home Values in the Area
Average Home Value in this Area
Property History
| Date | Event | Price | Change | Sq Ft Price |
|---|---|---|---|---|
| 11/27/2024 11/27/24 | Sold | $599,900 | +0.8% | $303 / Sq Ft |
| 09/10/2024 09/10/24 | Pending | -- | -- | -- |
| 07/12/2024 07/12/24 | For Sale | $594,900 | -- | $301 / Sq Ft |
Tax History Compared to Growth
Agents Affiliated with this Home
-
Janeen Wnuk
J
Seller's Agent in 2024
Janeen Wnuk
Halen Homes I, LLC
(262) 717-5414
15 in this area
22 Total Sales
-
Corinne Fales

Buyer's Agent in 2024
Corinne Fales
Compass RE WI-Tosa
(715) 560-9233
1 in this area
35 Total Sales
Map
Source: Metro MLS
MLS Number: 1883240
- N28W25285 Parkway Ridge Cir Unit D Bldg 14 Unit 50
- N28W25273 Parkway Ridge Cir Unit B Bldg 13 Unit 47
- N28W25273 Parkway Ridge Cir Unit A Bldg 13 Unit 48
- N28W25285 Madeline Blvd Unit A Bldg 14 Unit 52
- 1039 Waterstone Ct
- 1019 Waterstone Ct
- 1136 Oxbow Ct
- 1009 Waterstone Ct
- W251N2371 Valleyview Cir
- W251N2367 Valleyview Cir
- W251N2343 Valleyview Cir
- W251N2446 Valleyview Cir
- W251N2376 Valleyview Cir
- W251N2449 Valleyview Cir
- W251N2344 Valleyview Cir
- W251N2464 Valleyview Cir Unit Lt16
- 928 E Wisconsin Ave
- W248N2151 Kettle Cove Ct
- 352 Stone Ct
- W246N1979 Still River Dr
