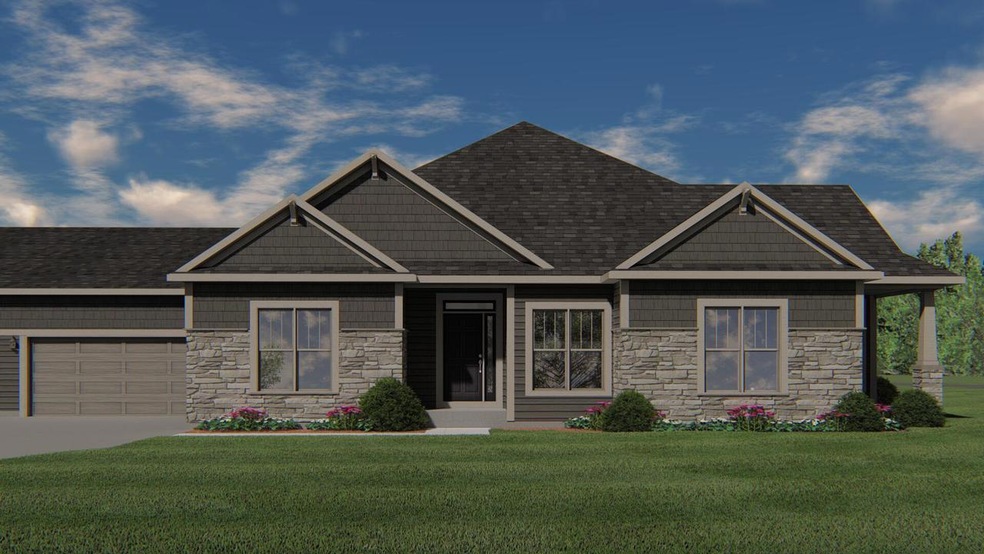
N28W25261 Parkway Ridge Cir Unit B Bldg 12 Unit 43 Pewaukee, WI 53072
Highlights
- New Construction
- Clubhouse
- 2 Car Attached Garage
- Pewaukee Lake Elementary School Rated A
- Community Pool
- Walk-In Closet
About This Home
As of December 2024New Construction! Luxury Ranch Halen Homes Condominium- Vail Floorplan- featuring 2 Bedrooms and 2 Baths. Open concept great for entertaining with 9' ceilings throughout. Kitchen includes quartz countertops, large center island, maple cabinetry and stainless steel gourmet kitchen appliances . Spacious Great Room features a stunning stone to ceiling fireplace. Private primary suite with double bowl vanity and large walk-in closet. Spacious unfinished Basement Offers Great opportunity for Future Expansion w/Full Bath rough-In and Rear Partial Exposure w/ daylight windows. 2 car attached garage. Exclusive access to a clubhouse with a community room, fitness center, and an outdoor heated pool. Snow removal and lawn care are also included. Completion End of December 2024
Last Agent to Sell the Property
Halen Homes I, LLC License #75086-94 Listed on: 08/19/2024
Property Details
Home Type
- Condominium
Year Built
- Built in 2024 | New Construction
HOA Fees
- $350 Monthly HOA Fees
Parking
- 2 Car Attached Garage
- Garage Door Opener
Home Design
- Brick Exterior Construction
- Poured Concrete
- Stone Siding
- Aluminum Trim
Interior Spaces
- 1,830 Sq Ft Home
- 1-Story Property
- Low Emissivity Windows
Kitchen
- Oven
- Cooktop
- Microwave
- Dishwasher
- Disposal
Bedrooms and Bathrooms
- 2 Bedrooms
- En-Suite Primary Bedroom
- Walk-In Closet
- 2 Full Bathrooms
- Bathtub with Shower
- Bathtub Includes Tile Surround
Basement
- Basement Fills Entire Space Under The House
- Sump Pump
- Stubbed For A Bathroom
- Basement Windows
Schools
- Pewaukee Lake Elementary School
- Asa Clark Middle School
- Pewaukee High School
Utilities
- Forced Air Heating and Cooling System
- Heating System Uses Natural Gas
- High Speed Internet
Listing and Financial Details
- Exclusions: Seller's Personal Property
Community Details
Overview
- 58 Units
- The Reserve At Parkway Ridge Condos
Amenities
- Clubhouse
Recreation
- Community Pool
- Trails
Pet Policy
- Pets Allowed
Similar Homes in the area
Home Values in the Area
Average Home Value in this Area
Property History
| Date | Event | Price | Change | Sq Ft Price |
|---|---|---|---|---|
| 12/27/2024 12/27/24 | Sold | $683,895 | +0.6% | $374 / Sq Ft |
| 09/05/2024 09/05/24 | Pending | -- | -- | -- |
| 08/19/2024 08/19/24 | For Sale | $679,900 | -- | $372 / Sq Ft |
Tax History Compared to Growth
Agents Affiliated with this Home
-
Janeen Wnuk
J
Seller's Agent in 2024
Janeen Wnuk
Halen Homes I, LLC
(262) 717-5414
15 in this area
22 Total Sales
-
Kelly Tetting

Buyer's Agent in 2024
Kelly Tetting
RE/MAX Lakeside-West
1 in this area
2 Total Sales
Map
Source: Metro MLS
MLS Number: 1888403
- N28W25285 Parkway Ridge Cir Unit C Bldg 14 Unit 49
- N28W25285 Parkway Ridge Cir Unit D Bldg 14 Unit 50
- N28W25273 Parkway Ridge Cir Unit B Bldg 13 Unit 47
- N28W25273 Parkway Ridge Cir Unit A Bldg 13 Unit 48
- N28W25285 Madeline Blvd Unit A Bldg 14 Unit 52
- 1039 Waterstone Ct
- 1019 Waterstone Ct
- 1136 Oxbow Ct
- 1009 Waterstone Ct
- W251N2371 Valleyview Cir
- W251N2367 Valleyview Cir
- W251N2343 Valleyview Cir
- W251N2446 Valleyview Cir
- W251N2376 Valleyview Cir
- W251N2449 Valleyview Cir
- W251N2344 Valleyview Cir
- W251N2464 Valleyview Cir Unit Lt16
- 928 E Wisconsin Ave
- W248N2151 Kettle Cove Ct
- 352 Stone Ct
