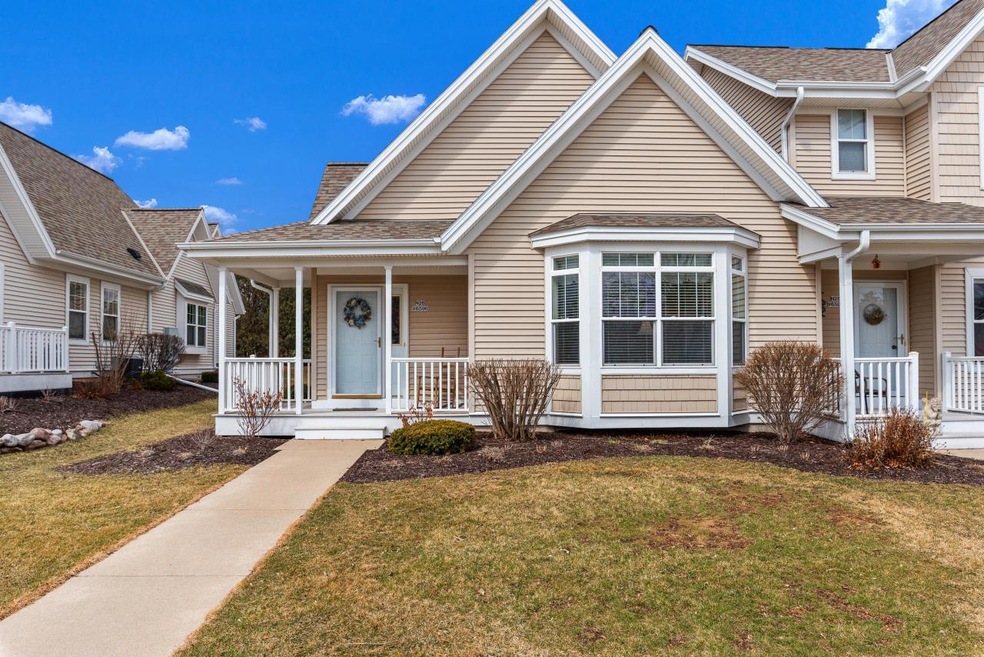
N28W6596 Alyce St Unit 1 Cedarburg, WI 53012
Estimated Value: $377,000 - $417,000
Highlights
- End Unit
- 2 Car Attached Garage
- En-Suite Primary Bedroom
- Cedarburg High School Rated A
- Walk-In Closet
- 1-Story Property
About This Home
As of May 2022Meticulous ranch style condo located within walking distance to historic downtown Cedarburg and all the fun it has to offer! A quaint private front porch welcomes you to this corner unit offering a bright and airy open floor plan. The great room/dining combo features a gas fireplace with floor to ceiling hearth, cathedral ceiling and large bay window bringing the outside in. The kitchen features maple cabinets, Silestone countertops, hardwood floors and breakfast bar. The primary suite features a vaulted ceiling, walk-in closet and private bath. The second large bedroom, bath and first floor laundry complete the main level. An open staircase leads to the lower level which is plumbed for a bath, has an egress window and is framed out for a bedroom and bath. Cute as a button!
Last Agent to Sell the Property
Shorewest Realtors, Inc. Brokerage Email: PropertyInfo@shorewest.com License #45179-90 Listed on: 04/05/2022

Last Buyer's Agent
Judy Huebner House to Home Team*
Keller Williams Prestige License #73716-94
Property Details
Home Type
- Condominium
Est. Annual Taxes
- $4,540
Year Built
- Built in 2006
Lot Details
- End Unit
HOA Fees
- $250 Monthly HOA Fees
Parking
- 2 Car Attached Garage
- Garage Door Opener
Home Design
- Poured Concrete
- Vinyl Siding
Interior Spaces
- 1,486 Sq Ft Home
- 1-Story Property
Kitchen
- Oven
- Range
- Microwave
- Dishwasher
- Disposal
Bedrooms and Bathrooms
- 2 Bedrooms
- En-Suite Primary Bedroom
- Walk-In Closet
- 2 Full Bathrooms
- Bathtub and Shower Combination in Primary Bathroom
- Bathtub Includes Tile Surround
- Primary Bathroom includes a Walk-In Shower
- Walk-in Shower
Laundry
- Dryer
- Washer
Basement
- Basement Fills Entire Space Under The House
- Sump Pump
- Stubbed For A Bathroom
Schools
- Webster Middle School
- Cedarburg High School
Utilities
- Forced Air Heating and Cooling System
- Heating System Uses Natural Gas
- High Speed Internet
Listing and Financial Details
- Exclusions: Seller's Personal Property
- Seller Concessions Not Offered
Community Details
Overview
- 8 Units
- Andrew Commons Condos
Pet Policy
- Pets Allowed
Ownership History
Purchase Details
Home Financials for this Owner
Home Financials are based on the most recent Mortgage that was taken out on this home.Purchase Details
Purchase Details
Purchase Details
Similar Homes in the area
Home Values in the Area
Average Home Value in this Area
Purchase History
| Date | Buyer | Sale Price | Title Company |
|---|---|---|---|
| R. Boyles Matthew | $335,000 | Wisconsin Abstract & Title Co. | |
| Voltolina Trust | -- | None Available | |
| Eisch Ellen M | $274,900 | None Available |
Property History
| Date | Event | Price | Change | Sq Ft Price |
|---|---|---|---|---|
| 05/16/2022 05/16/22 | Sold | $335,000 | 0.0% | $225 / Sq Ft |
| 04/10/2022 04/10/22 | Pending | -- | -- | -- |
| 04/05/2022 04/05/22 | For Sale | $335,000 | -- | $225 / Sq Ft |
Tax History Compared to Growth
Tax History
| Year | Tax Paid | Tax Assessment Tax Assessment Total Assessment is a certain percentage of the fair market value that is determined by local assessors to be the total taxable value of land and additions on the property. | Land | Improvement |
|---|---|---|---|---|
| 2024 | $5,082 | $347,100 | $33,000 | $314,100 |
| 2023 | $4,691 | $347,100 | $33,000 | $314,100 |
| 2022 | $4,775 | $347,100 | $33,000 | $314,100 |
| 2021 | $4,641 | $254,900 | $30,000 | $224,900 |
| 2020 | $4,874 | $254,900 | $30,000 | $224,900 |
| 2019 | $4,812 | $254,900 | $30,000 | $224,900 |
| 2018 | $4,721 | $254,900 | $30,000 | $224,900 |
| 2017 | $4,621 | $254,900 | $30,000 | $224,900 |
| 2016 | $4,742 | $254,900 | $30,000 | $224,900 |
| 2015 | $4,601 | $254,900 | $30,000 | $224,900 |
| 2014 | $4,678 | $254,900 | $30,000 | $224,900 |
| 2013 | $4,900 | $254,900 | $30,000 | $224,900 |
Agents Affiliated with this Home
-
Pamela Bastien
P
Seller's Agent in 2022
Pamela Bastien
Shorewest Realtors, Inc.
(414) 397-1795
22 in this area
96 Total Sales
-
J
Buyer's Agent in 2022
Judy Huebner House to Home Team*
Keller Williams Prestige
Map
Source: Metro MLS
MLS Number: 1786091
APN: 132070001000
- N28W6646 Alyce St
- W62N322 Hanover Ave
- W62N332 Hanover Ave
- N31W7262 Lincoln Blvd
- W65N455 Westlawn Ave
- 171 Highview Dr
- W61N394 Washington Ave
- W59N367 Hilbert Ave
- N33W7311 Buchanan St
- W67N554 Evergreen Blvd
- Lt2 Blk1 Pioneer Rd
- N57W6688 Center St
- N50W7228 Western Rd
- 14040 N Pine Bluff Rd
- W66N674 Madison Ave
- Lt1 Bridge Rd
- W64N736 Washington Ave
- W51N582 Cedar Reserve Cir
- W75N706 Tower Ave
- 8536 Glacier Ct
- N28W6590 Alyce St Unit 4
- N28W6592 Alyce St Unit 3
- N28W6594 Alyce St
- N28W6596 Alyce St Unit 1
- N28W6532 Alyce St
- N28W6640 Alyce St
- N28W6642 Alyce St
- N28W6644 Alyce St
- N28W6530 Alyce St
- N28W6534 Alyce St
- N28W6536 Alyce St
- N29W6503 Lincoln Ct
- N27W6563 Alyce St
- N27W6567 Alyce St
- N27W6565 Alyce St
- N27W6595 Alyce St
- N27W6593 Alyce St
- N27W6561 Alyce St
- N28W6486 Alyce St Unit C
- N28W6488 Alyce St
