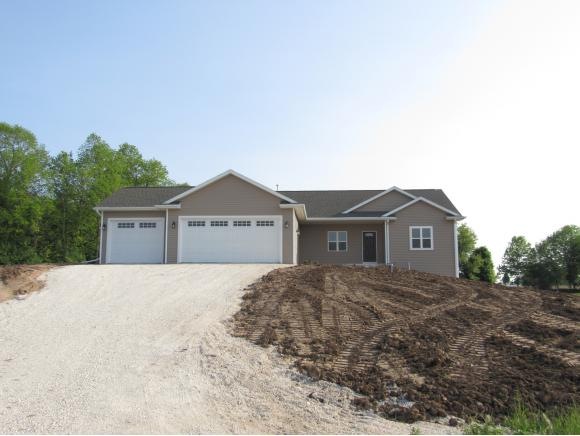
N3293 Ledgeview Dr Chilton, WI 53014
Highlights
- 1.3 Acre Lot
- 3 Car Attached Garage
- 1-Story Property
- Cul-De-Sac
- Forced Air Heating and Cooling System
About This Home
As of June 2025LOWER LEVEL = Stubbed For Bathroom. QUALITY CUSTOM BUILD BY MASTERPLAN BUILDERS of Chilton! Sensational country ranch w/daylight windows, 9' ceilings, maple cabinets, gorgeous gas firplace in great room, white trim throughout, split bedroom plan, tray ceiling master w/huge walk-in closet and master bath with double sinks. KT w/center island and walk-in pantry! Neslted in Country view estates on 1.3 acres. Exposed daylight windows.
Last Agent to Sell the Property
Coldwell Banker Real Estate Group License #94-34960 Listed on: 05/30/2016

Last Buyer's Agent
Coldwell Banker Real Estate Group License #94-34960 Listed on: 05/30/2016

Home Details
Home Type
- Single Family
Est. Annual Taxes
- $330
Lot Details
- 1.3 Acre Lot
- Cul-De-Sac
Home Design
- Poured Concrete
- Vinyl Siding
Interior Spaces
- 1,736 Sq Ft Home
- 1-Story Property
- Basement Fills Entire Space Under The House
- Microwave
Bedrooms and Bathrooms
- 3 Bedrooms
- Split Bedroom Floorplan
Parking
- 3 Car Attached Garage
- Garage Door Opener
- Driveway
Utilities
- Forced Air Heating and Cooling System
- Propane
- Well
Community Details
- Built by Masterplan Builders
Ownership History
Purchase Details
Home Financials for this Owner
Home Financials are based on the most recent Mortgage that was taken out on this home.Purchase Details
Home Financials for this Owner
Home Financials are based on the most recent Mortgage that was taken out on this home.Purchase Details
Home Financials for this Owner
Home Financials are based on the most recent Mortgage that was taken out on this home.Purchase Details
Home Financials for this Owner
Home Financials are based on the most recent Mortgage that was taken out on this home.Similar Homes in Chilton, WI
Home Values in the Area
Average Home Value in this Area
Purchase History
| Date | Type | Sale Price | Title Company |
|---|---|---|---|
| Warranty Deed | $535,000 | None Listed On Document | |
| Interfamily Deed Transfer | -- | Title Revolution | |
| Warranty Deed | $285,000 | -- | |
| Warranty Deed | $27,000 | -- |
Mortgage History
| Date | Status | Loan Amount | Loan Type |
|---|---|---|---|
| Open | $475,000 | New Conventional | |
| Previous Owner | $328,000 | New Conventional | |
| Previous Owner | $287,200 | New Conventional | |
| Previous Owner | $293,059 | New Conventional | |
| Previous Owner | $241,700 | New Conventional | |
| Previous Owner | $241,700 | New Conventional |
Property History
| Date | Event | Price | Change | Sq Ft Price |
|---|---|---|---|---|
| 06/20/2025 06/20/25 | Sold | $535,000 | +1.0% | $199 / Sq Ft |
| 05/21/2025 05/21/25 | Pending | -- | -- | -- |
| 05/19/2025 05/19/25 | For Sale | $529,900 | +85.9% | $197 / Sq Ft |
| 05/31/2016 05/31/16 | Sold | $285,000 | 0.0% | $164 / Sq Ft |
| 05/30/2016 05/30/16 | Pending | -- | -- | -- |
| 05/30/2016 05/30/16 | For Sale | $285,000 | -- | $164 / Sq Ft |
Tax History Compared to Growth
Tax History
| Year | Tax Paid | Tax Assessment Tax Assessment Total Assessment is a certain percentage of the fair market value that is determined by local assessors to be the total taxable value of land and additions on the property. | Land | Improvement |
|---|---|---|---|---|
| 2024 | -- | $322,900 | $39,500 | $283,400 |
| 2023 | $2,170 | $322,900 | $39,500 | $283,400 |
| 2022 | $1,914 | $322,900 | $39,500 | $283,400 |
| 2021 | $1,683 | $271,900 | $32,200 | $239,700 |
| 2020 | $2,500 | $271,900 | $32,200 | $239,700 |
| 2019 | $2,573 | $271,900 | $32,200 | $239,700 |
| 2018 | $2,332 | $271,900 | $32,200 | $239,700 |
| 2017 | $2,304 | $271,900 | $32,200 | $239,700 |
| 2016 | $329 | $32,200 | $32,200 | $0 |
| 2015 | $330 | $32,200 | $32,200 | $0 |
| 2013 | -- | $0 | $0 | $0 |
Agents Affiliated with this Home
-
Tiffany Holtz

Seller's Agent in 2025
Tiffany Holtz
Coldwell Banker Real Estate Group
(920) 993-7249
7 in this area
1,474 Total Sales
-
Mara Woelfel
M
Seller Co-Listing Agent in 2025
Mara Woelfel
Coldwell Banker Real Estate Group
(920) 645-9578
3 in this area
135 Total Sales
-
Julie Krejcarek

Buyer's Agent in 2025
Julie Krejcarek
NextHome Select Realty
(920) 323-6367
1 in this area
84 Total Sales
-
Keith Krepline

Seller's Agent in 2016
Keith Krepline
Coldwell Banker Real Estate Group
(920) 993-7355
48 in this area
653 Total Sales
Map
Source: REALTORS® Association of Northeast Wisconsin
MLS Number: 50144123
APN: 5451
