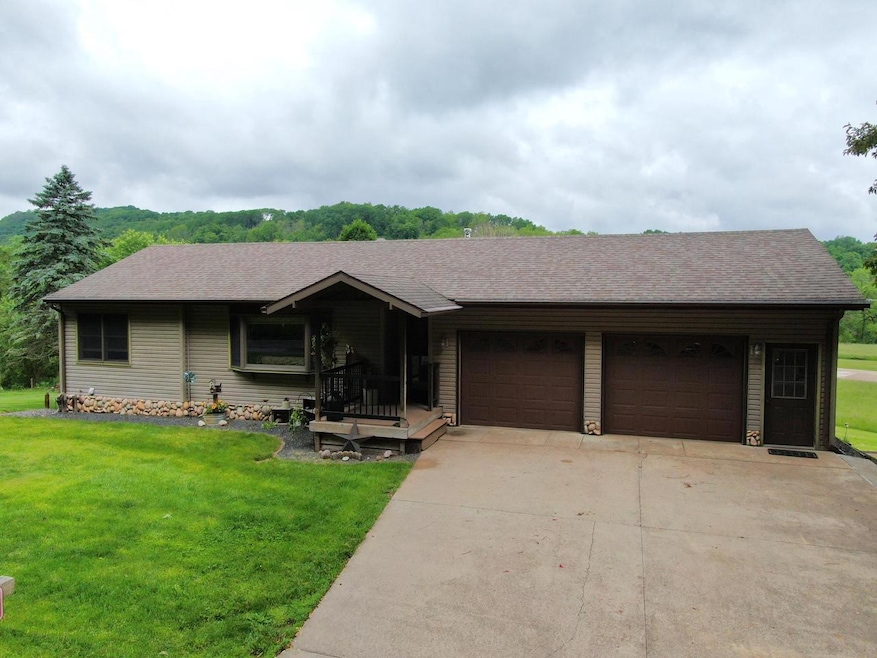
N3365 Miller Rd La Crosse, WI 54601
Highlights
- Deck
- 2 Car Attached Garage
- Forced Air Heating System
- Main Floor Primary Bedroom
- Bathroom on Main Level
About This Home
As of July 2024Discover the perfect blend of country tranquility and town convenience in this charming home. The updated basement features a nonconforming bedroom with an attached full bath, providing additional living space or a private guest suite. Upstairs, the dining area exudes coziness with beautiful wood and stonework, complemented by a gas fireplace and a lovely view of the deck and backyard. The kitchen, equipped with ample counter and cabinet space, is a baker's dream come true, making meal preparation a joy. The living room, with its large picture window, bathes the space in natural light, creating a warm and welcoming ambiance throughout the home. Modern touches and thoughtful additions are evident in every corner, enhancing the home's appeal and functionality. Schedule your showing today!
Last Agent to Sell the Property
NextHome Prime Real Estate License #58612-90 Listed on: 05/28/2024

Home Details
Home Type
- Single Family
Est. Annual Taxes
- $2,595
Year Built
- Built in 1960
Parking
- 2 Car Attached Garage
- Garage Door Opener
- 1 to 5 Parking Spaces
Home Design
- Vinyl Siding
Interior Spaces
- 2,400 Sq Ft Home
- 2-Story Property
- Partially Finished Basement
- Basement Fills Entire Space Under The House
Kitchen
- Range
- Microwave
- Dishwasher
Bedrooms and Bathrooms
- 3 Bedrooms
- Primary Bedroom on Main
- Bathroom on Main Level
- 2 Full Bathrooms
Schools
- 7 Rivers Community High School
Utilities
- Forced Air Heating System
- Heating System Uses Natural Gas
- Well Required
- Septic System
Additional Features
- Deck
- 0.51 Acre Lot
Listing and Financial Details
- Exclusions: 3 shelving units.
Ownership History
Purchase Details
Home Financials for this Owner
Home Financials are based on the most recent Mortgage that was taken out on this home.Similar Homes in the area
Home Values in the Area
Average Home Value in this Area
Purchase History
| Date | Type | Sale Price | Title Company |
|---|---|---|---|
| Warranty Deed | $314,900 | New Castle Title |
Mortgage History
| Date | Status | Loan Amount | Loan Type |
|---|---|---|---|
| Open | $289,900 | VA | |
| Previous Owner | $292,500 | Credit Line Revolving | |
| Previous Owner | $161,000 | Credit Line Revolving | |
| Previous Owner | $14,637 | Unknown |
Property History
| Date | Event | Price | Change | Sq Ft Price |
|---|---|---|---|---|
| 07/26/2024 07/26/24 | Sold | $314,900 | -7.4% | $131 / Sq Ft |
| 06/10/2024 06/10/24 | Price Changed | $339,900 | -5.6% | $142 / Sq Ft |
| 05/28/2024 05/28/24 | For Sale | $359,900 | -- | $150 / Sq Ft |
Tax History Compared to Growth
Tax History
| Year | Tax Paid | Tax Assessment Tax Assessment Total Assessment is a certain percentage of the fair market value that is determined by local assessors to be the total taxable value of land and additions on the property. | Land | Improvement |
|---|---|---|---|---|
| 2023 | $2,410 | $199,600 | $29,000 | $170,600 |
| 2022 | $2,291 | $199,600 | $29,000 | $170,600 |
| 2021 | $2,548 | $199,600 | $29,000 | $170,600 |
| 2020 | $2,548 | $163,400 | $27,600 | $135,800 |
| 2019 | $2,484 | $163,400 | $27,600 | $135,800 |
| 2018 | $2,488 | $163,400 | $27,600 | $135,800 |
| 2017 | $2,480 | $163,400 | $27,600 | $135,800 |
| 2016 | $2,385 | $131,500 | $23,100 | $108,400 |
| 2015 | $2,285 | $131,500 | $23,100 | $108,400 |
| 2014 | $2,143 | $131,500 | $23,100 | $108,400 |
| 2013 | $2,320 | $133,900 | $23,300 | $110,600 |
Agents Affiliated with this Home
-
Garrick Olerud

Seller's Agent in 2024
Garrick Olerud
NextHome Prime Real Estate
(608) 632-1043
660 Total Sales
-
Heather Nokken
H
Buyer's Agent in 2024
Heather Nokken
@properties La Crosse
(608) 780-7274
24 Total Sales
Map
Source: Metro MLS
MLS Number: 1877177
APN: 009-001161-000
- 000 Smith Valley Rd
- 26 Stone Hill Rd N
- 1310 Sunset Ct
- W4710 Lazy Acres Rd
- 4111 Beverly Dr
- 591 Lester Ave
- 0 Midwest Dr
- 2713 Hemstock St
- 2555 Edgewood Place
- 2126 Esther Dr
- 2809 Larson St
- 1740 Gillette Place
- 737 24th St N
- N2317 Fen Lockney Dr
- 100 E Larkspur Ln
- 116 W Larkspur Ln
- 450 Losey Blvd N
- 297 Walnut Dr
- 544 24th St N
- 3031 Wild Rose Ln
